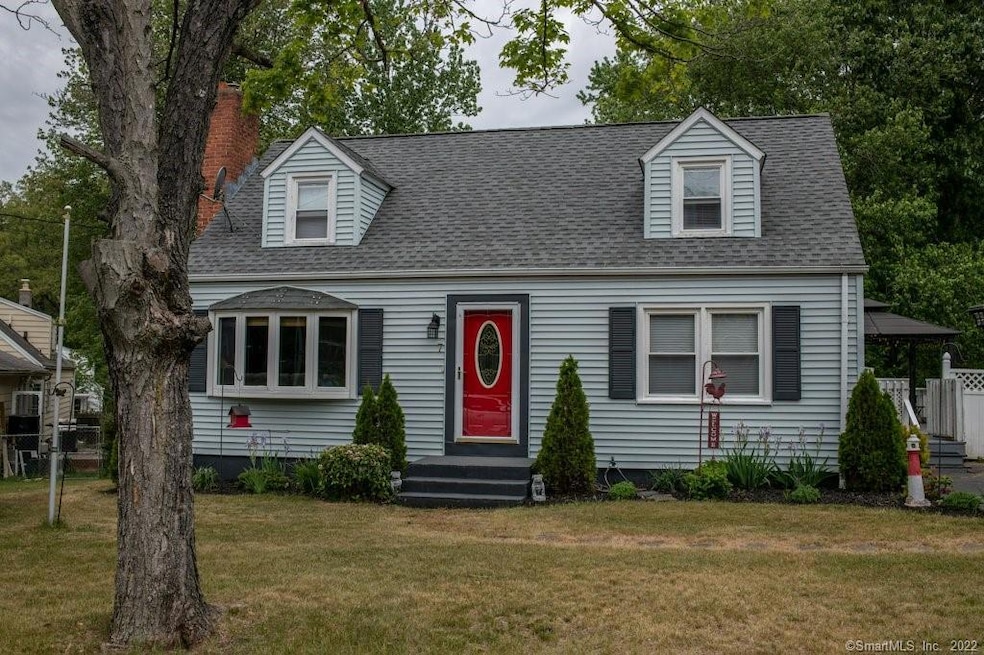
7 David Dr East Haven, CT 06512
Highlights
- Above Ground Pool
- Deck
- Partially Wooded Lot
- Cape Cod Architecture
- Property is near public transit
- No HOA
About This Home
As of July 2021BEAUTIFUL UPDATED 3BR, 2BA CAPE, FIRST FLOOR MASTER, (USED AS FAMILY ROOM) FIRST FLOOR BATHROOM WITH WALK-IN SHOWER WITH GRAB BARS, LIVING ROOM WITH FIREPLACE, HARDWOOD FLOORS EVERYWHERE EXCEPT IN KITCHEN WITH TILE AND NEW MICROWAVE, STOVE AND REFRIGERATOR. ROOF, THERMOPANE WINDOWS, FURNACE, AND OIL TANK 7 YEARS OLD. PRIVATE BACKYARD WITH 6 FT WOOD FENCING,TREK DECK WITH GAZEBO LEADS TO ABOVE GROUND POOL, GREAT FOR SUMMER FUN! CITY WATER & CITY SEWER. JUST MOVE IN!
Last Agent to Sell the Property
Berkshire Hathaway NE Prop. License #RES.0757924 Listed on: 06/01/2021

Home Details
Home Type
- Single Family
Est. Annual Taxes
- $4,522
Year Built
- Built in 1954
Lot Details
- 0.35 Acre Lot
- Level Lot
- Partially Wooded Lot
- Property is zoned R-2
Home Design
- Cape Cod Architecture
- Concrete Foundation
- Frame Construction
- Asphalt Shingled Roof
- Vinyl Siding
Interior Spaces
- 1,142 Sq Ft Home
- Self Contained Fireplace Unit Or Insert
- Thermal Windows
- Basement Fills Entire Space Under The House
- Storm Doors
Kitchen
- Oven or Range
- Microwave
- Dishwasher
Bedrooms and Bathrooms
- 3 Bedrooms
- 2 Full Bathrooms
Laundry
- Laundry on lower level
- Dryer
- Washer
Parking
- 5 Car Garage
- Parking Deck
- Driveway
Outdoor Features
- Above Ground Pool
- Deck
- Gazebo
- Shed
- Rain Gutters
Location
- Property is near public transit
Schools
- East Haven High School
Utilities
- Cooling System Mounted In Outer Wall Opening
- Heating System Uses Oil
- 60 Gallon+ Electric Water Heater
- Fuel Tank Located in Basement
Community Details
- No Home Owners Association
- Public Transportation
Ownership History
Purchase Details
Home Financials for this Owner
Home Financials are based on the most recent Mortgage that was taken out on this home.Purchase Details
Home Financials for this Owner
Home Financials are based on the most recent Mortgage that was taken out on this home.Similar Homes in the area
Home Values in the Area
Average Home Value in this Area
Purchase History
| Date | Type | Sale Price | Title Company |
|---|---|---|---|
| Warranty Deed | $285,000 | None Available | |
| Warranty Deed | $204,000 | -- |
Mortgage History
| Date | Status | Loan Amount | Loan Type |
|---|---|---|---|
| Open | $279,812 | FHA | |
| Previous Owner | $200,305 | FHA |
Property History
| Date | Event | Price | Change | Sq Ft Price |
|---|---|---|---|---|
| 07/07/2021 07/07/21 | Sold | $285,000 | +1.8% | $250 / Sq Ft |
| 06/07/2021 06/07/21 | Pending | -- | -- | -- |
| 06/05/2021 06/05/21 | Price Changed | $279,900 | -6.4% | $245 / Sq Ft |
| 06/01/2021 06/01/21 | For Sale | $299,000 | +46.6% | $262 / Sq Ft |
| 08/05/2014 08/05/14 | Sold | $204,000 | +2.5% | $179 / Sq Ft |
| 05/03/2014 05/03/14 | Pending | -- | -- | -- |
| 03/07/2014 03/07/14 | For Sale | $199,000 | -- | $174 / Sq Ft |
Tax History Compared to Growth
Tax History
| Year | Tax Paid | Tax Assessment Tax Assessment Total Assessment is a certain percentage of the fair market value that is determined by local assessors to be the total taxable value of land and additions on the property. | Land | Improvement |
|---|---|---|---|---|
| 2025 | $5,484 | $164,010 | $56,350 | $107,660 |
| 2024 | $5,484 | $164,010 | $56,350 | $107,660 |
| 2023 | $5,117 | $164,010 | $56,350 | $107,660 |
| 2022 | $5,117 | $164,010 | $56,350 | $107,660 |
| 2021 | $4,522 | $132,040 | $54,930 | $77,110 |
| 2020 | $4,522 | $132,040 | $54,930 | $77,110 |
| 2019 | $4,281 | $132,040 | $54,930 | $77,110 |
| 2018 | $4,285 | $132,040 | $54,930 | $77,110 |
| 2017 | $4,166 | $132,040 | $54,930 | $77,110 |
| 2016 | $3,964 | $125,640 | $51,050 | $74,590 |
| 2015 | $3,964 | $125,640 | $51,050 | $74,590 |
| 2014 | $4,027 | $125,640 | $51,050 | $74,590 |
Agents Affiliated with this Home
-
Camille Ackermann

Seller's Agent in 2021
Camille Ackermann
Berkshire Hathaway Home Services
(203) 640-1083
1 in this area
18 Total Sales
-
Sandi Liquindoli

Buyer's Agent in 2021
Sandi Liquindoli
Realty 3 CT
(860) 620-2072
1 in this area
41 Total Sales
-
Vicky Welch

Seller's Agent in 2014
Vicky Welch
William Raveis Real Estate
(203) 640-9140
12 in this area
166 Total Sales
Map
Source: SmartMLS
MLS Number: 170405260
APN: EHAV-000430-005330-000017
- 153 Mill St
- 2 Richard Way
- 12 Glenmoor Dr
- 131 Allison Way
- 55 Thompson St Unit 6E
- 55 Thompson St Unit 17H
- 215 Maple St
- 983 N High St
- 75 Redwood Dr Unit 607
- 75 Redwood Dr Unit 609
- 27 Redwood Dr Unit K
- 81 Willow Rd
- 15 Cedar Ct Unit G
- 140 Thompson St Unit 13C
- 140 Thompson St Unit 8A
- 140 Thompson St Unit 5B
- 140 Thompson St Unit 26B
- 3 Rock Terrace
- 173 Russo Ave Unit 601
- 173 Russo Ave Unit 409
