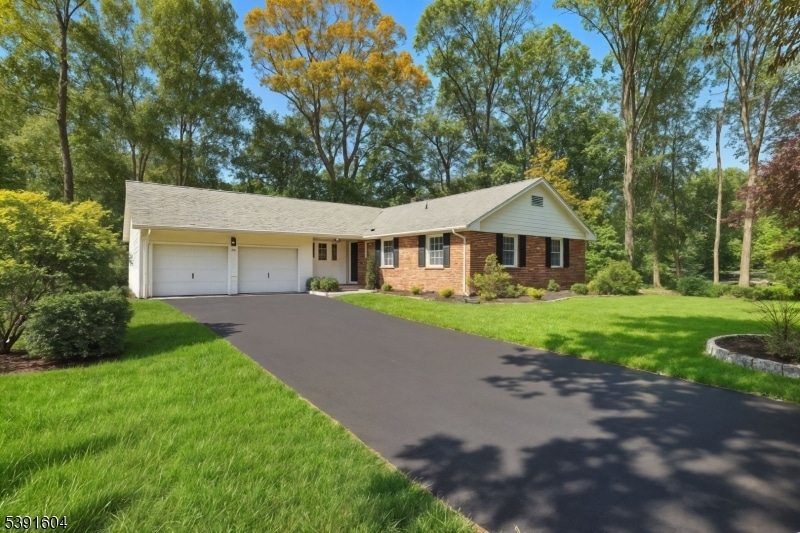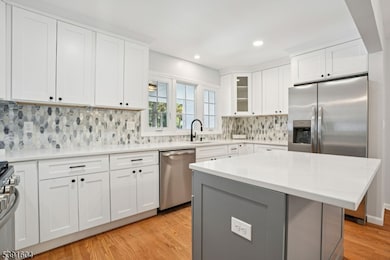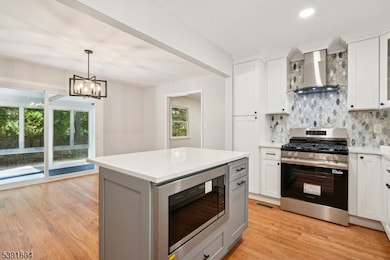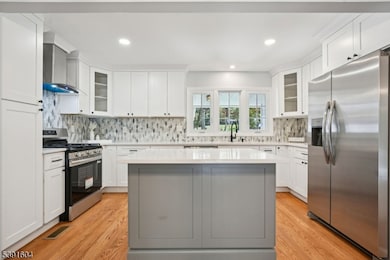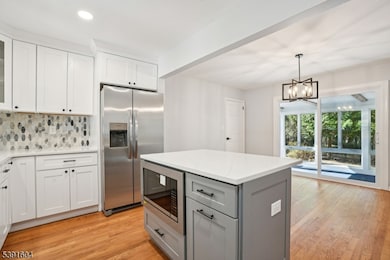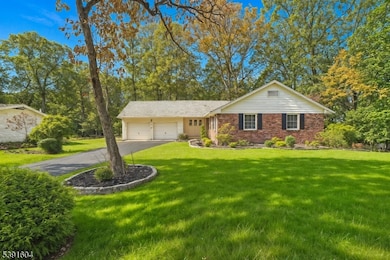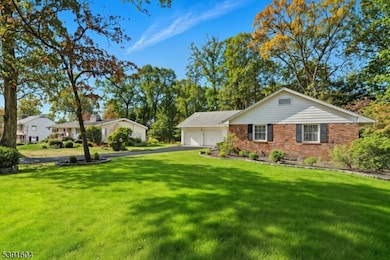7 Deer Path Green Brook, NJ 08812
Estimated payment $5,686/month
Highlights
- Family Room with Fireplace
- Ranch Style House
- Sun or Florida Room
- Irene E. Feldkirchner Elementary School Rated A-
- Wood Flooring
- Home Office
About This Home
Step inside this stunning 3-bedroom, 3 full-bath ranch-style home located on the desirable North side of Green Brook. This beautifully renovated residence features a modern kitchen equipped with stainless steel appliances and quartz countertops. Enjoy luxurious, updated bathrooms, including a main bath with a double sink. This home boasts refinished wood flooring, new windows, and stylish flooring throughout. With all-new lighting, a 2-car attached garage, and a spacious primary suite with an ensuite bathroom, this property checks all the boxes. Relax in the bright sunroom or cozy up by one of the two fireplaces. The huge living room creates the perfect setting for gatherings. The fully finished lower level with fireplace offers an additional room that can be used as a bedroom/office. This home provides ample storage and abundant closet space. Step outside to a private backyard, perfect for outdoor entertaining. The H/W heater with softener was replaced in 2024. Top rated schools, close to all major highways, transportation, shopping and great restaurants. Warrenbrook Pool, Golf and beautiful Washington Rock State Park are nearby. Don't miss the opportunity to make this your dream home!
Listing Agent
PROMINENT PROPERTIES SIR Brokerage Phone: 908-812-1164 Listed on: 10/22/2025

Home Details
Home Type
- Single Family
Est. Annual Taxes
- $14,638
Year Built
- Built in 1962
Lot Details
- 0.34 Acre Lot
- Level Lot
Parking
- 2 Car Direct Access Garage
Home Design
- Ranch Style House
- Brick Exterior Construction
- Tile
Interior Spaces
- Wood Burning Fireplace
- Entrance Foyer
- Family Room with Fireplace
- 2 Fireplaces
- Living Room with Fireplace
- Formal Dining Room
- Home Office
- Sun or Florida Room
- Storage Room
- Laundry Room
- Utility Room
- Finished Basement
- Basement Fills Entire Space Under The House
- Carbon Monoxide Detectors
Kitchen
- Eat-In Kitchen
- Butlers Pantry
- Gas Oven or Range
- Self-Cleaning Oven
- Recirculated Exhaust Fan
- Microwave
- Dishwasher
- Kitchen Island
Flooring
- Wood
- Laminate
Bedrooms and Bathrooms
- 3 Bedrooms
- En-Suite Primary Bedroom
- 3 Full Bathrooms
- Separate Shower
Outdoor Features
- Enclosed Patio or Porch
Schools
- Irene Feld Elementary School
- Greenbrook Middle School
- Watchung High School
Utilities
- One Cooling System Mounted To A Wall/Window
- Gas Water Heater
Listing and Financial Details
- Assessor Parcel Number 2709-00142-0000-00001-0000-
Map
Home Values in the Area
Average Home Value in this Area
Tax History
| Year | Tax Paid | Tax Assessment Tax Assessment Total Assessment is a certain percentage of the fair market value that is determined by local assessors to be the total taxable value of land and additions on the property. | Land | Improvement |
|---|---|---|---|---|
| 2025 | $14,639 | $551,800 | $250,000 | $301,800 |
| 2024 | $14,639 | $661,200 | $240,000 | $421,200 |
| 2023 | $15,208 | $661,200 | $240,000 | $421,200 |
| 2022 | $13,146 | $558,700 | $240,000 | $318,700 |
| 2021 | $12,317 | $492,100 | $325,000 | $167,100 |
| 2020 | $12,937 | $493,400 | $325,000 | $168,400 |
| 2019 | $12,317 | $471,900 | $303,500 | $168,400 |
| 2018 | $12,236 | $471,900 | $303,500 | $168,400 |
| 2017 | $11,963 | $471,900 | $303,500 | $168,400 |
| 2016 | $11,774 | $471,900 | $303,500 | $168,400 |
| 2015 | $11,801 | $463,500 | $303,500 | $160,000 |
| 2014 | $11,805 | $463,500 | $303,500 | $160,000 |
Property History
| Date | Event | Price | List to Sale | Price per Sq Ft | Prior Sale |
|---|---|---|---|---|---|
| 11/08/2025 11/08/25 | Pending | -- | -- | -- | |
| 10/24/2025 10/24/25 | For Sale | $849,000 | +31.1% | -- | |
| 08/26/2025 08/26/25 | Sold | $647,500 | -3.3% | -- | View Prior Sale |
| 08/12/2025 08/12/25 | Pending | -- | -- | -- | |
| 08/08/2025 08/08/25 | Price Changed | $669,900 | -4.3% | -- | |
| 07/28/2025 07/28/25 | For Sale | $699,900 | 0.0% | -- | |
| 07/02/2025 07/02/25 | Pending | -- | -- | -- | |
| 06/25/2025 06/25/25 | For Sale | $699,900 | 0.0% | -- | |
| 06/10/2025 06/10/25 | Pending | -- | -- | -- | |
| 05/29/2025 05/29/25 | For Sale | $699,900 | -- | -- |
Purchase History
| Date | Type | Sale Price | Title Company |
|---|---|---|---|
| Deed | $647,500 | Westcor Land Title |
Source: Garden State MLS
MLS Number: 3993807
APN: 09-00142-0000-00001
- 89 Rock Rd W
- 217-219 3rd St
- 165 Rock Rd W
- 182 Rock Rd W
- 3 Tanglewood Ln
- 18 Wildwood Terrace
- 1300 Rock Ave Unit 4
- 1300 Rock Ave Unit 6
- 1300 Rock Ave Unit C4
- 1300 Rock Ave Unit D6
- 205 School St
- 205 Sophia Ct
- 202 Gold St
- 302 Tiffany Way Unit 302
- 13 Greenbrier Rd
- 13 Sweeney Ct
- 668 Warfield Rd
- 9 Apple Tree Ln
- 6 Highland St
- 209 Rock Ave
