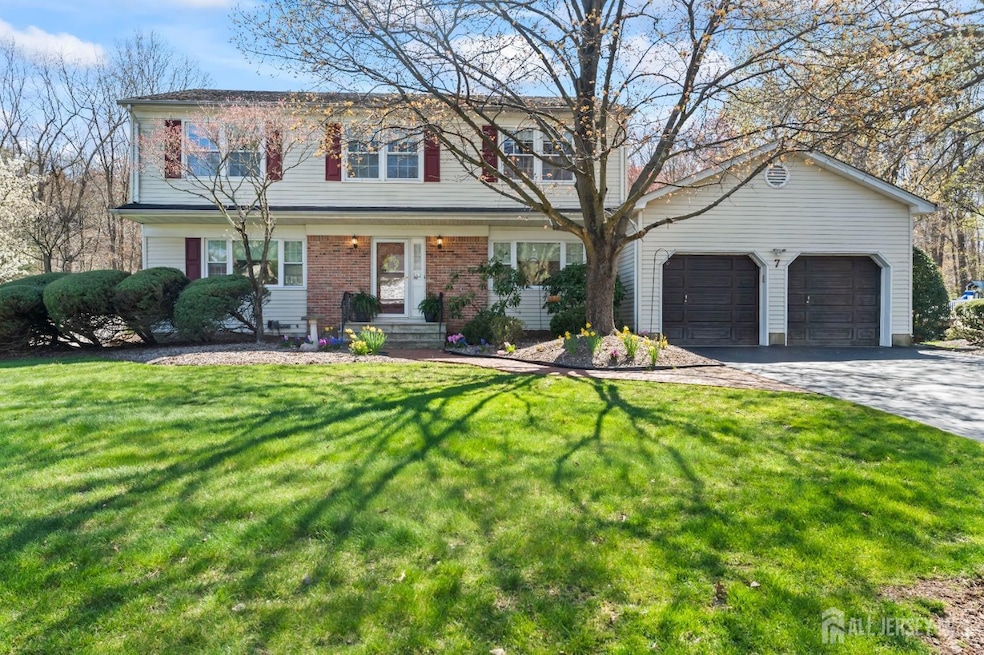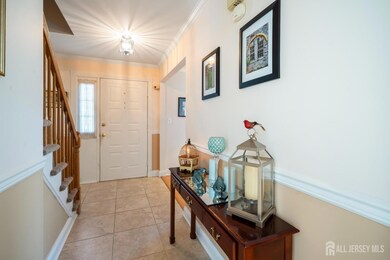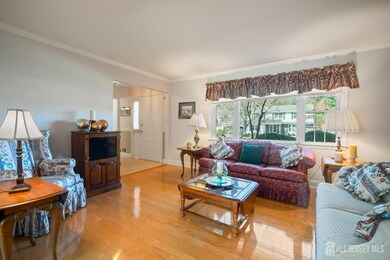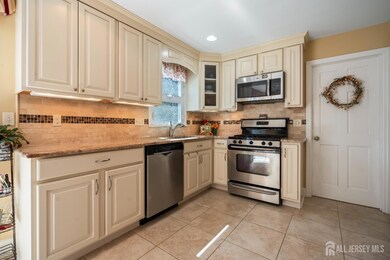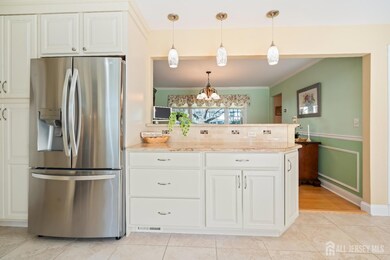Welcome to this beautifully designed, north-facing, and sun-filled custom home, nestled on a quiet cul-de-sac in one of the most desirable neighborhoods-Indian Forest. Boasting gleaming hardwood floors and recessed lighting, this home offers the perfect blend of style, comfort, and functionality. Entertain guests with ease in the spacious living room and host memorable meals in the formal dining room. The gourmet kitchen is a chef's dream, featuring designer finishes, stainless steel appliances, a cozy breakfast nook, and bountiful space to create culinary delights. Unwind in the inviting family room, complete with a wood-burning fireplace and a striking floor-to-ceiling mantle that adds warmth and character. Convenience abounds on the main level with a stylish powder room and a well-appointed laundry room. Upstairs, retreat to the expansive primary suite, featuring a generous walk-in closet and a private en-suite bath. Three additional well-sized bedrooms and a full main bath complete the upper level, offering space and comfort for the whole family. The versatile basement provides ample room for a home gym, utility area, and abundant storage options. Step outside to a beautifully landscaped backyard oasis, highlighted by a large deck-perfect for outdoor dining, relaxation, or entertaining friends and family. Ideally located for commuters, this home offers easy access to NYC buses and major roadways, including Rt 18, Rt 1, and the NJ Turnpike. Enjoy a close proximity to vibrant Downtown New Brunswick, Rutgers University, top hospitals, shopping centers, restaurants, and recreational spots. Best of all, this home is part of the prestigious East Brunswick school district, featuring award-winning Blue Ribbon schools, making it the ultimate place to call home.

