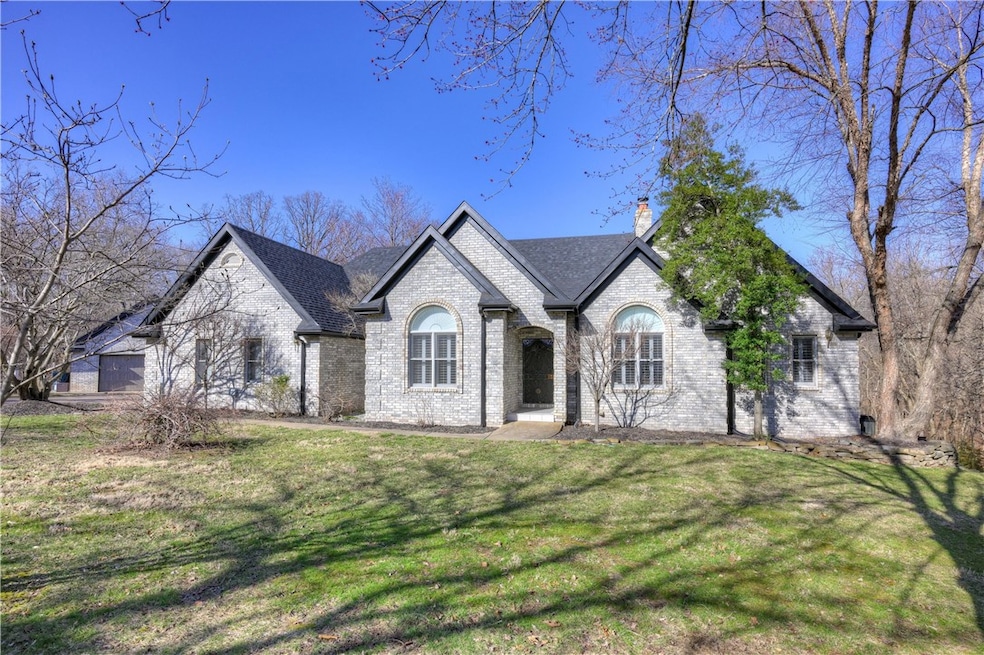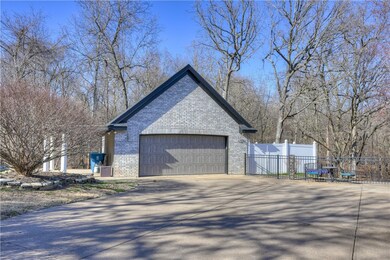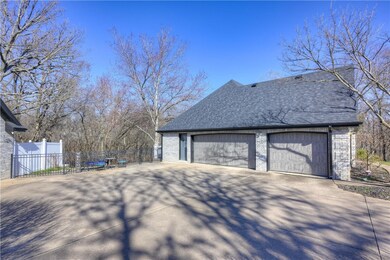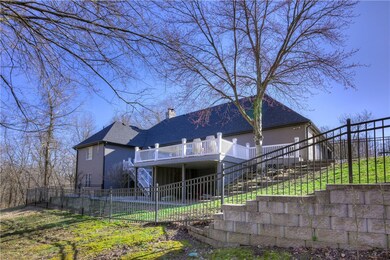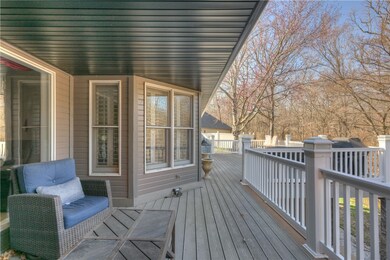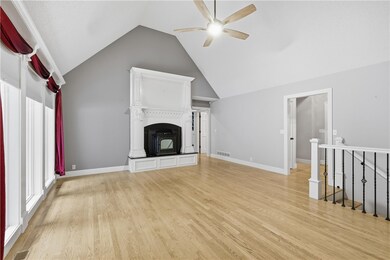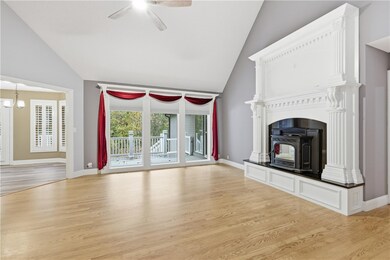7 Deer Run Dr Joplin, MO 64804
Estimated payment $3,715/month
Highlights
- Deck
- 2 Fireplaces
- Granite Countertops
- Wood Flooring
- Bonus Room
- Home Office
About This Home
Tucked away at the end of a quiet cul-de-sac in the desirable Wildwood subdivision, this beautifully maintained 4-bedroom, 3-bath home offers over 3,800 sq. ft. of living space on a large 2.32-acre lot (see map). Inside, you'll find two comfortable living rooms, a bonus flex space, and a dedicated office featuring custom wooden bookshelves and a built-in desk—perfect for remote work or study. The home has received recent paint upgrades and boasts newer roof and HVAC units, providing peace of mind for years to come. The kitchen and living areas are designed for both everyday living and entertaining, with efficient pellet stoves adding warmth and charm throughout. Additional highlights include a John Deere room, storm shelter, and detached 24x28 shop/garage ideal for hobbies, storage, or workspace. The fenced yard offers ample room for pets, play, or gardening, providing a private, serene setting surrounded by mature trees. Combining country-style space with neighborhood convenience, schedule your private tour today!
Listing Agent
Jones-Lassley Realty Brokerage Phone: 417-581-6213 License #2022010364 Listed on: 10/31/2025
Home Details
Home Type
- Single Family
Est. Annual Taxes
- $1,839
Year Built
- Built in 1991
Lot Details
- 2.32 Acre Lot
- Cul-De-Sac
- Back Yard Fenced
HOA Fees
- $50 Monthly HOA Fees
Home Design
- Shingle Roof
- Asphalt Roof
Interior Spaces
- 3,846 Sq Ft Home
- 2-Story Property
- Built-In Features
- Ceiling Fan
- 2 Fireplaces
- Plantation Shutters
- Living Room
- Home Office
- Library
- Bonus Room
- Storage Room
- Washer and Dryer Hookup
Kitchen
- Dishwasher
- Granite Countertops
Flooring
- Wood
- Carpet
- Luxury Vinyl Plank Tile
Bedrooms and Bathrooms
- 4 Bedrooms
- Walk-In Closet
- 3 Full Bathrooms
Finished Basement
- Walk-Out Basement
- Basement Fills Entire Space Under The House
Home Security
- Fire and Smoke Detector
- Fire Sprinkler System
Parking
- 4 Car Garage
- Garage Door Opener
Outdoor Features
- Deck
- Covered Patio or Porch
- Separate Outdoor Workshop
- Outbuilding
- Storm Cellar or Shelter
Location
- City Lot
Utilities
- Central Heating and Cooling System
- Pellet Stove burns compressed wood to generate heat
- Electric Water Heater
- Fiber Optics Available
Community Details
- Wildwood Subdivision
Map
Home Values in the Area
Average Home Value in this Area
Tax History
| Year | Tax Paid | Tax Assessment Tax Assessment Total Assessment is a certain percentage of the fair market value that is determined by local assessors to be the total taxable value of land and additions on the property. | Land | Improvement |
|---|---|---|---|---|
| 2024 | $1,838 | $38,840 | -- | -- |
| 2023 | $1,838 | $38,840 | $10,287 | $28,553 |
| 2022 | $1,838 | $38,840 | -- | -- |
| 2021 | $1,835 | $38,840 | $0 | $0 |
| 2020 | $1,773 | $38,360 | $0 | $0 |
| 2019 | $1,768 | $38,360 | $0 | $0 |
| 2018 | $1,777 | $38,360 | $0 | $0 |
| 2017 | $1,745 | $38,360 | $0 | $0 |
| 2016 | $1,745 | $38,090 | $0 | $0 |
| 2015 | -- | $38,090 | $0 | $0 |
| 2014 | -- | $36,730 | $0 | $0 |
Property History
| Date | Event | Price | List to Sale | Price per Sq Ft | Prior Sale |
|---|---|---|---|---|---|
| 11/01/2025 11/01/25 | For Sale | $665,000 | +6.8% | $152 / Sq Ft | |
| 07/01/2025 07/01/25 | For Sale | $622,500 | +88.9% | $146 / Sq Ft | |
| 06/27/2025 06/27/25 | Sold | -- | -- | -- | View Prior Sale |
| 11/17/2017 11/17/17 | Sold | -- | -- | -- | View Prior Sale |
| 10/13/2017 10/13/17 | Pending | -- | -- | -- | |
| 08/14/2017 08/14/17 | For Sale | $329,500 | -- | $77 / Sq Ft |
Purchase History
| Date | Type | Sale Price | Title Company |
|---|---|---|---|
| Deed | -- | Fatco |
Mortgage History
| Date | Status | Loan Amount | Loan Type |
|---|---|---|---|
| Open | $479,650 | New Conventional |
Source: Northwest Arkansas Board of REALTORS®
MLS Number: 1327220
APN: 05-7.0-36-000-000-001.032
- 2412 Windrose Ln
- 2308 Lockewood Dr
- 116 Hillview Dr
- 2119 Highlander Dr
- Lot 2 S Scenic Ave
- Lot 1 S Scenic Ave
- Lot 4 S Scenic Ave
- Lot 1 & 2 S Scenic Ave
- Lot 7 S Scenic Ave
- Tbd S Scenic Ave
- TBD S Scenic Avenue Lot Unit 8
- TBD S Scenic Avenue Lot Unit 10
- Lot 21 Ridgeview Ct
- Lot 20 Ridgeview Ct
- Lot 19 Ridgeview Ct
- lot 30 Shoal Creek Estates
- lot 30 Shoal Creek Estates Unit 30
- Lot 28 Westberry
- 2102 Abby Ln
- 501 Saginaw Rd
- 1913 E 44th St
- 3502 S Range Line Rd
- 3802 Wisconsin Ave Unit 7
- 3311 S Hammons Blvd
- 3222 Connecticut Ave Unit A
- 10974 Afton
- 3010 Missouri Ave
- 2729 S Illinois Ave
- 3419 S Jackson Ave
- 3320 S Moffet Ave
- 2319 Connecticut Ave
- 5594 Riverside Dr
- 2034 Connecticut Ave
- 1920 E 20th St
- 2206 S Virginia Ave
- 4410 E 26th St
- 2940 Mcclelland Blvd Unit 2940 C
- 1817 Rex Ave
- 1715 Rex Ave
- 2528 E 15th St
