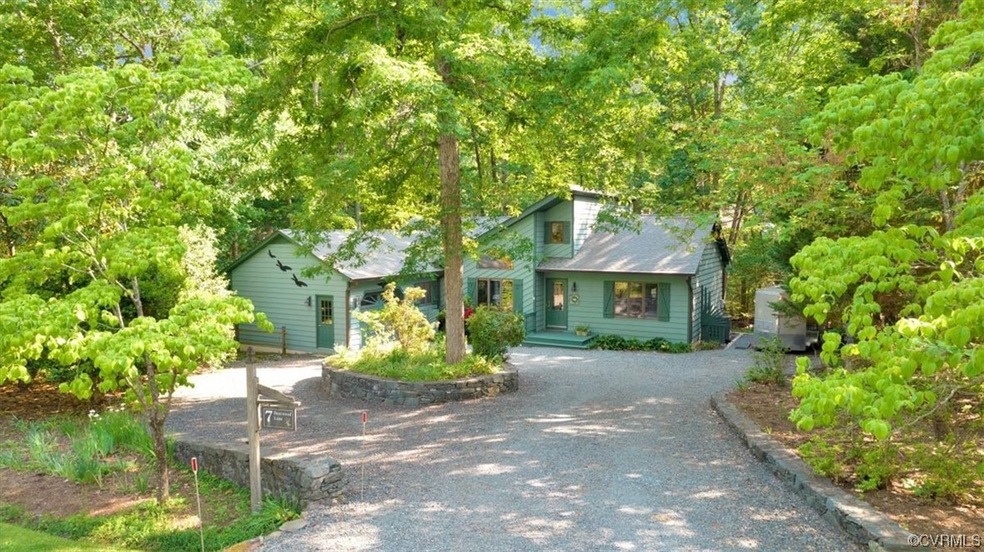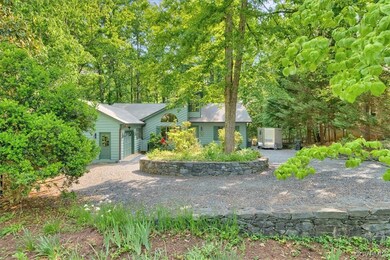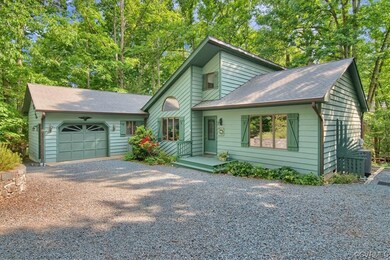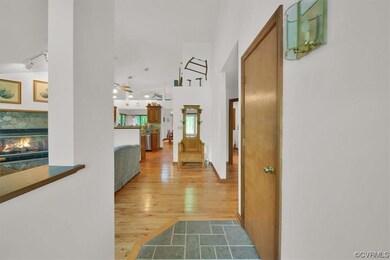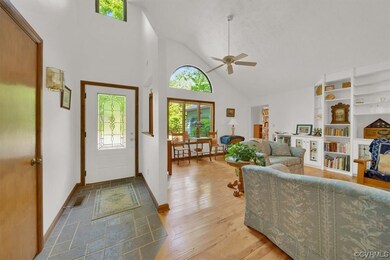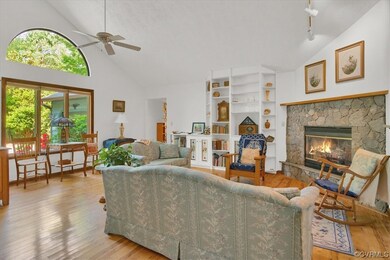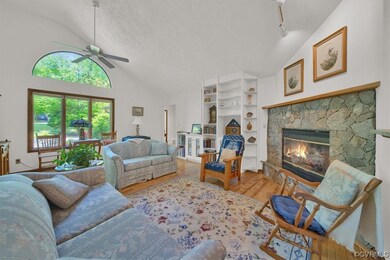
7 Deerwood Ln Palmyra, VA 22963
Estimated Value: $349,000 - $392,000
Highlights
- Lake Front
- Gated Community
- Contemporary Architecture
- Beach
- Deck
- Wooded Lot
About This Home
As of June 2023Charming Contemporary Styled Home nestled in the woods on a quiet cul-de-sac, just a short walk to Lake access, is now available. Open floor plan with one level living features a large, vaulted center moving from entry to a dramatic living room with hickory flooring, stone fireplace, built in bookcases. A well-appointed kitchen with granite counters, pendant lighting, stainless steel appliances, gas cooking, pantry and new cork flooring elegantly joins the living room to the rear of the home its' large open dining and sitting areas opening to the rear of the property by deck and to a screen porch. The primary bedroom is tucked away behind the living room features an entry by ensuite bath, hickory floors, vaulted ceiling, fan, and opens to the inviting screen porch. Two other bedrooms, one in used as office with Murphy Bed, and a full bath balance the home. There is a workshop (conditioned space) entering from the rear of the home, assessable by decking and walkways. Lovely landscape and plantings surround the circular drive entry, with bordering field stone walls. Trees, birds and wildlife abound on this lot and the owner has nurtured native wildflowers. Must see this one!
Last Agent to Sell the Property
Warner Blunt
CapCenter License #0225256203 Listed on: 05/18/2023
Last Buyer's Agent
NON MLS USER MLS
NON MLS OFFICE
Home Details
Home Type
- Single Family
Est. Annual Taxes
- $1,918
Year Built
- Built in 1989
Lot Details
- 0.39 Acre Lot
- Lake Front
- Cul-De-Sac
- Landscaped
- Wooded Lot
- Zoning described as R-4
HOA Fees
- $102 Monthly HOA Fees
Parking
- 1 Car Attached Garage
- Circular Driveway
- Unpaved Parking
Home Design
- Contemporary Architecture
- Frame Construction
- Shingle Roof
- Composition Roof
- Cedar
Interior Spaces
- 1,806 Sq Ft Home
- 1-Story Property
- Built-In Features
- Bookcases
- Cathedral Ceiling
- Recessed Lighting
- Self Contained Fireplace Unit Or Insert
- Stone Fireplace
- Gas Fireplace
- Awning
- Dining Area
- Workshop
- Screened Porch
- Water Views
- Partially Finished Basement
- Partial Basement
- Fire and Smoke Detector
Kitchen
- Butlers Pantry
- Oven
- Gas Cooktop
- Dishwasher
- Granite Countertops
Flooring
- Wood
- Partially Carpeted
- Cork
- Tile
Bedrooms and Bathrooms
- 3 Bedrooms
- En-Suite Primary Bedroom
- 2 Full Bathrooms
Laundry
- Dryer
- Washer
Outdoor Features
- Walking Distance to Water
- Deck
Schools
- Central Elementary School
- Fluvanna Middle School
- Fluvanna High School
Utilities
- Forced Air Heating and Cooling System
- Heat Pump System
- Shared Well
- Water Heater
- Community Sewer or Septic
Listing and Financial Details
- Tax Lot 121
- Assessor Parcel Number 18A-12-121
Community Details
Overview
- Lake Monticello Subdivision
Recreation
- Beach
Security
- Security Guard
- Controlled Access
- Gated Community
Similar Homes in Palmyra, VA
Home Values in the Area
Average Home Value in this Area
Mortgage History
| Date | Status | Borrower | Loan Amount |
|---|---|---|---|
| Closed | Swenson John E | $30,000 |
Property History
| Date | Event | Price | Change | Sq Ft Price |
|---|---|---|---|---|
| 06/30/2023 06/30/23 | Sold | $340,000 | +1.5% | $188 / Sq Ft |
| 05/22/2023 05/22/23 | Pending | -- | -- | -- |
| 05/18/2023 05/18/23 | For Sale | $334,950 | -- | $185 / Sq Ft |
Tax History Compared to Growth
Tax History
| Year | Tax Paid | Tax Assessment Tax Assessment Total Assessment is a certain percentage of the fair market value that is determined by local assessors to be the total taxable value of land and additions on the property. | Land | Improvement |
|---|---|---|---|---|
| 2024 | $22 | $260,500 | $30,000 | $230,500 |
| 2023 | $2,199 | $260,500 | $30,000 | $230,500 |
| 2022 | $1,918 | $220,500 | $27,500 | $193,000 |
| 2021 | $1,918 | $220,500 | $27,500 | $193,000 |
| 2020 | $1,853 | $200,300 | $27,500 | $172,800 |
| 2019 | $1,853 | $200,300 | $27,500 | $172,800 |
| 2018 | $1,725 | $190,200 | $27,500 | $162,700 |
| 2017 | $1,725 | $190,200 | $27,500 | $162,700 |
| 2016 | $1,710 | $186,500 | $27,500 | $159,000 |
| 2015 | $1,618 | $186,500 | $27,500 | $159,000 |
| 2014 | $1,618 | $183,900 | $27,500 | $156,400 |
Agents Affiliated with this Home
-
W
Seller's Agent in 2023
Warner Blunt
CapCenter
(804) 339-1213
-
N
Buyer's Agent in 2023
NON MLS USER MLS
NON MLS OFFICE
Map
Source: Central Virginia Regional MLS
MLS Number: 2311989
APN: 18A-12-121
- 42 Cliftwood Rd
- 25 Bolling Cir
- 20 Xebec Rd
- 19 Hawks Place
- 20 Zephyr Rd
- 18 Kingswood Rd
- 927 Jefferson Dr Unit LM 279/1
- 10 Zephyr Rd
- 69 Laguna Rd
- 85 Laguna Rd Unit INST 220002841 KNOLL
- 85 Laguna Rd
- 3 Hawks Place
- 11 Old Homestead Cir
- 47 Marwood Dr
- 16 Wisteria Way
- 9 Lewis Ct
- 1 W Lake Forest Dr
- 2 Amethyst Rd
- 25 S Bearwood Dr
- 17 Brougham Rd
- 7 Deerwood Ln
- 5 Deerwood Ln
- 9 Deerwood Ln
- 39 Morewood Place
- 41 Morewood Place
- 37 Morewood Place
- 3 Deerwood Ln
- 8 Deerwood Ln
- 6 Deerwood Ln
- 43 Morewood Place
- 10 Deerwood Ln
- 35 Morewood Place
- 4 Deerwood Ln
- 1 Deerwood Ln
- 20 Morewood Place
- 2 Deerwood Ln
- 13 Deerwood Ln
- 47 Maplevale Dr
- 38 Morewood Place
- 39 Maplevale Dr
