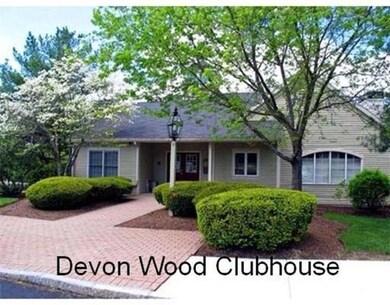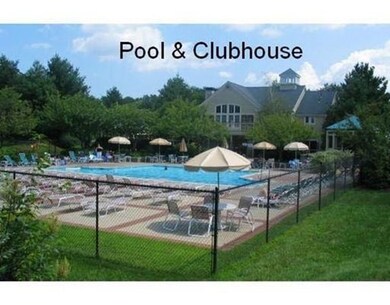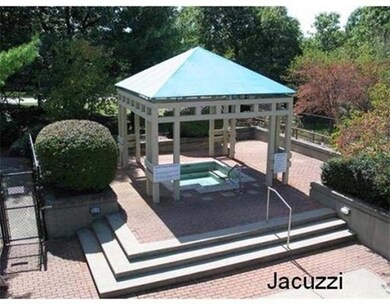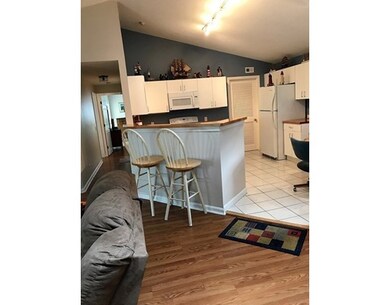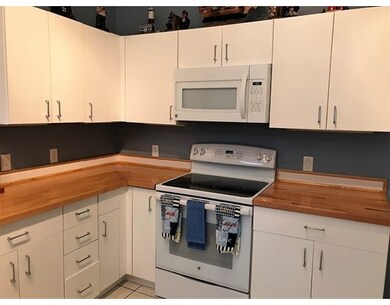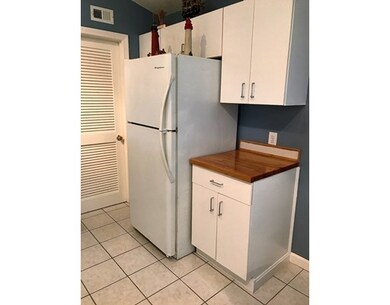
7 Devon Commons Ln Braintree, MA 02184
South Braintree NeighborhoodAbout This Home
As of September 2021Rare Find! Devon Wood Condo with 2 private covered balconies overlooking manicured common grounds and preserved woodlands! Fabulous 3 bedroom, 2 full bath Top Floor Unit. Open floor plan with cathedral ceiling, skylight and fireplace, master bedroom suite with walk-in closet, private bath and balcony. All new insulated windows with custom window shades, access to both balconies thru new vinyl sliders, freshly painted, new oak laminate floors through-out. Plenty of closet space and extra storage area on balcony. Enjoy your new home in this beautiful community just steps away from the grand clubhouse, pool and jacuzzi area. Plenty of area amenities! Surround yourself with Cranberry Pond Reservation walking trails. There is one parking space included plus plenty of guest parking. #5 garage is included in sale Don't miss out!
Property Details
Home Type
Condominium
Est. Annual Taxes
$4,756
Year Built
1988
Lot Details
0
Listing Details
- Unit Level: 2
- Unit Placement: Upper, Corner
- Property Type: Condominium/Co-Op
- CC Type: Condo
- Style: Low-Rise
- Other Agent: 2.00
- Year Round: Yes
- Year Built Description: Actual
- Special Features: None
- Property Sub Type: Condos
- Year Built: 1988
Interior Features
- Has Basement: No
- Fireplaces: 1
- Primary Bathroom: Yes
- Number of Rooms: 6
- Amenities: Public Transportation, Shopping, Swimming Pool, Tennis Court, Park, Walk/Jog Trails, Golf Course, Conservation Area, T-Station
- Electric: 100 Amps
- Energy: Insulated Windows, Insulated Doors, Storm Doors
- Flooring: Tile, Wood Laminate
- Interior Amenities: Cable Available
- Bedroom 2: First Floor
- Bedroom 3: First Floor
- Bathroom #1: First Floor
- Bathroom #2: First Floor
- Kitchen: First Floor
- Laundry Room: First Floor
- Living Room: First Floor
- Master Bedroom: First Floor
- Master Bedroom Description: Bathroom - Full, Ceiling Fan(s), Closet - Walk-in, Flooring - Laminate, Balcony / Deck, Main Level, Cable Hookup, Exterior Access, Slider
- Dining Room: First Floor
- No Bedrooms: 3
- Full Bathrooms: 2
- No Living Levels: 1
- Main Lo: BB2685
- Main So: BB0125
Exterior Features
- Construction: Frame
- Exterior: Wood
- Exterior Unit Features: Deck - Composite, Covered Patio/Deck, Professional Landscaping, Tennis Court, Screens
- Beach Ownership: Public
- Pool Description: Inground
Garage/Parking
- Garage Spaces: 1
- Parking: Off-Street, Common, Guest
- Parking Spaces: 1
Utilities
- Cooling Zones: 1
- Heat Zones: 1
- Hot Water: Electric, Tank
- Utility Connections: for Electric Range
- Sewer: City/Town Sewer
- Water: City/Town Water, Individual Meter
Condo/Co-op/Association
- Condominium Name: Devon Woods
- Association Fee Includes: Master Insurance, Swimming Pool, Exterior Maintenance, Road Maintenance, Landscaping, Snow Removal, Tennis Court, Recreational Facilities, Clubroom, Walking/Jogging Trails, Refuse Removal
- Association Pool: Yes
- Management: Professional - On Site
- Pets Allowed: Yes w/ Restrictions
- No Units: 398
- Unit Building: 7
Fee Information
- Fee Interval: Monthly
Schools
- Elementary School: Highlands
- Middle School: South
- High School: Bhs
Lot Info
- Assessor Parcel Number: M:1119 B:35 L:107
- Zoning: CL2
Ownership History
Purchase Details
Home Financials for this Owner
Home Financials are based on the most recent Mortgage that was taken out on this home.Purchase Details
Home Financials for this Owner
Home Financials are based on the most recent Mortgage that was taken out on this home.Purchase Details
Purchase Details
Home Financials for this Owner
Home Financials are based on the most recent Mortgage that was taken out on this home.Similar Homes in Braintree, MA
Home Values in the Area
Average Home Value in this Area
Purchase History
| Date | Type | Sale Price | Title Company |
|---|---|---|---|
| Not Resolvable | $435,000 | None Available | |
| Not Resolvable | $369,900 | -- | |
| Deed | -- | -- | |
| Deed | -- | -- | |
| Deed | -- | -- | |
| Deed | -- | -- |
Mortgage History
| Date | Status | Loan Amount | Loan Type |
|---|---|---|---|
| Previous Owner | $277,425 | New Conventional | |
| Previous Owner | $175,000 | No Value Available | |
| Previous Owner | $180,000 | No Value Available | |
| Previous Owner | $190,000 | Purchase Money Mortgage | |
| Previous Owner | $71,400 | No Value Available | |
| Previous Owner | $149,900 | No Value Available |
Property History
| Date | Event | Price | Change | Sq Ft Price |
|---|---|---|---|---|
| 09/03/2021 09/03/21 | Sold | $435,000 | +3.6% | $324 / Sq Ft |
| 08/02/2021 08/02/21 | Pending | -- | -- | -- |
| 07/28/2021 07/28/21 | For Sale | $420,000 | +13.5% | $313 / Sq Ft |
| 10/05/2017 10/05/17 | Sold | $369,900 | 0.0% | $275 / Sq Ft |
| 08/28/2017 08/28/17 | Pending | -- | -- | -- |
| 08/25/2017 08/25/17 | For Sale | $369,900 | 0.0% | $275 / Sq Ft |
| 08/18/2017 08/18/17 | Pending | -- | -- | -- |
| 07/24/2017 07/24/17 | For Sale | $369,900 | 0.0% | $275 / Sq Ft |
| 07/22/2017 07/22/17 | Pending | -- | -- | -- |
| 06/30/2017 06/30/17 | For Sale | $369,900 | -- | $275 / Sq Ft |
Tax History Compared to Growth
Tax History
| Year | Tax Paid | Tax Assessment Tax Assessment Total Assessment is a certain percentage of the fair market value that is determined by local assessors to be the total taxable value of land and additions on the property. | Land | Improvement |
|---|---|---|---|---|
| 2025 | $4,756 | $476,600 | $0 | $476,600 |
| 2024 | $4,254 | $448,700 | $0 | $448,700 |
| 2023 | $3,788 | $388,100 | $0 | $388,100 |
| 2022 | $3,592 | $361,000 | $0 | $361,000 |
| 2021 | $3,592 | $361,000 | $0 | $361,000 |
| 2020 | $3,413 | $346,100 | $0 | $346,100 |
| 2019 | $3,347 | $331,700 | $0 | $331,700 |
| 2018 | $3,220 | $305,500 | $0 | $305,500 |
| 2017 | $3,165 | $294,700 | $0 | $294,700 |
| 2016 | $3,000 | $273,200 | $0 | $273,200 |
| 2015 | $2,918 | $263,600 | $0 | $263,600 |
| 2014 | $2,846 | $249,200 | $0 | $249,200 |
Agents Affiliated with this Home
-

Seller's Agent in 2021
Heather Furfari
RE/MAX
(508) 208-9203
1 in this area
42 Total Sales
-

Seller's Agent in 2017
Patty Sullivan
Realty Solutions Inc.
(617) 686-8430
1 in this area
10 Total Sales
Map
Source: MLS Property Information Network (MLS PIN)
MLS Number: 72191299
APN: BRAI-001119-000035-000107
- 56 Bradford Commons Ln Unit 56
- 3A-3 Bradford Commons Ln
- 109 Bradford Commons Ln
- 327 Tilden Commons Ln
- 129 Albee Dr
- 8 Forest St
- 21 Jay Rd
- 46 Holly Rd
- 20 Albee Dr
- 193 Randolph St
- 894 Liberty St Unit 2
- 215 Alida Rd
- 128 Hollis St
- 120 Randolph St
- 289 Weymouth St
- 56 Mamie Rd
- 140 West St
- 501 Commerce Dr Unit 1304
- 92 Milton Rd
- 132 Pine St

