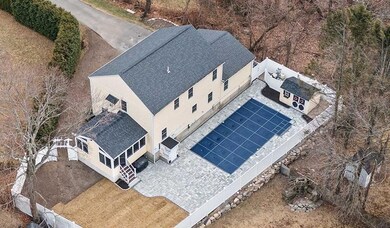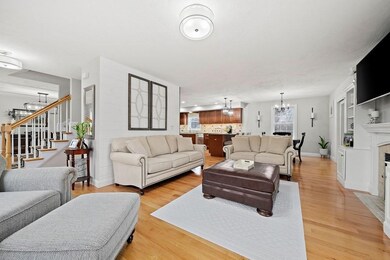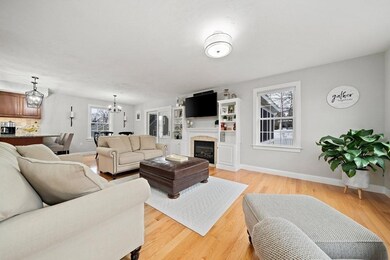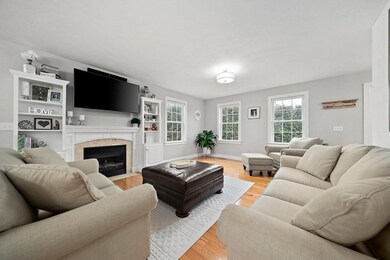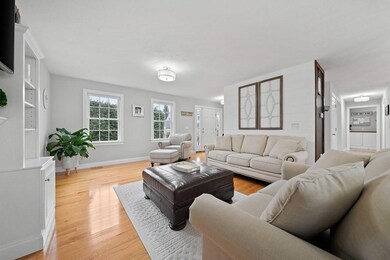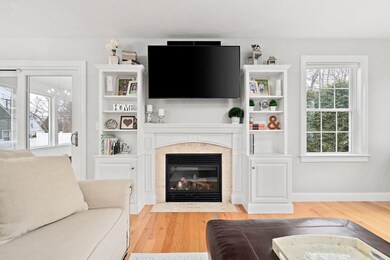
7 Dickerman Ln Braintree, MA 02184
North Braintree NeighborhoodHighlights
- Golf Course Community
- Open Floorplan
- Colonial Architecture
- In Ground Pool
- Custom Closet System
- Landscaped Professionally
About This Home
As of April 2022HIGHEST AND BEST ONLY DUE TODAY 2/11 - Put this Gorgeous 9 yr young Colonial on your "to see" list as the original owners have not stopped improving this home since the day they moved in. From the Garage & Mudroom addition to the amazing screened porch w/ gas FP overlooking the NEW In-Ground Pool, there is NOTHING like this in town.The open LR w/gas FP & kitchen w/ island & peninsula has room for everyone! The new mudroom has custom-built cabinetry, laundry, & renovated half bath. Head up to the home's primary BR w/custom wall trim, walk-in closet & full bath. There are two more adorable bedrooms & a walk-up attic for additional finished space. The basement has been customized with the whole family in mind w/ entertainment space,play area, the 3rd FULL bath, & an office w/ more custom built-ins & sliding barn door! The fenced-in backyard was just transformed for years of fun w/ a brand new heated pool (2021), paver patio, and separate play area. Close to the Quincy Adams T & Flaherty
Last Agent to Sell the Property
Kristen Dailey
The Firm Listed on: 02/07/2022
Last Buyer's Agent
Kristen Dailey
The Firm Listed on: 02/07/2022
Home Details
Home Type
- Single Family
Est. Annual Taxes
- $7,406
Year Built
- Built in 2012 | Remodeled
Lot Details
- 0.36 Acre Lot
- Fenced
- Landscaped Professionally
- Level Lot
- Cleared Lot
- Wooded Lot
Parking
- 1 Car Attached Garage
- Parking Storage or Cabinetry
- Garage Door Opener
- Driveway
- Open Parking
- Off-Street Parking
Home Design
- Colonial Architecture
- Frame Construction
- Shingle Roof
- Concrete Perimeter Foundation
Interior Spaces
- 3,100 Sq Ft Home
- Open Floorplan
- Chair Railings
- Wainscoting
- Beamed Ceilings
- Cathedral Ceiling
- Ceiling Fan
- Recessed Lighting
- Decorative Lighting
- Light Fixtures
- 2 Fireplaces
- Insulated Windows
- Sliding Doors
- Mud Room
- Great Room
- Dining Area
- Home Office
- Sun or Florida Room
Kitchen
- Breakfast Bar
- Stove
- Range
- Plumbed For Ice Maker
- Dishwasher
- Stainless Steel Appliances
- Kitchen Island
- Solid Surface Countertops
Flooring
- Wood
- Wall to Wall Carpet
- Ceramic Tile
Bedrooms and Bathrooms
- 3 Bedrooms
- Primary bedroom located on second floor
- Custom Closet System
- Linen Closet
- Walk-In Closet
- Double Vanity
- Bathtub with Shower
- Separate Shower
- Linen Closet In Bathroom
Laundry
- Laundry on main level
- Washer Hookup
Finished Basement
- Basement Fills Entire Space Under The House
- Interior and Exterior Basement Entry
- Block Basement Construction
Eco-Friendly Details
- Energy-Efficient Thermostat
Outdoor Features
- In Ground Pool
- Deck
- Patio
- Outdoor Storage
- Rain Gutters
Location
- Property is near public transit
- Property is near schools
Schools
- Flaherty Elementary School
- East Middle School
- BHS High School
Utilities
- Forced Air Heating and Cooling System
- 1 Cooling Zone
- 1 Heating Zone
- Heating System Uses Natural Gas
- Natural Gas Connected
- Gas Water Heater
- Cable TV Available
Listing and Financial Details
- Assessor Parcel Number M:2027 B:0 L:57C,4872787
Community Details
Amenities
- Shops
Recreation
- Golf Course Community
- Tennis Courts
- Community Pool
- Park
- Jogging Path
Ownership History
Purchase Details
Similar Homes in the area
Home Values in the Area
Average Home Value in this Area
Purchase History
| Date | Type | Sale Price | Title Company |
|---|---|---|---|
| Not Resolvable | $180,000 | -- |
Mortgage History
| Date | Status | Loan Amount | Loan Type |
|---|---|---|---|
| Open | $89,800 | Credit Line Revolving | |
| Open | $900,000 | Stand Alone Refi Refinance Of Original Loan | |
| Closed | $647,200 | Purchase Money Mortgage | |
| Closed | $581,000 | Stand Alone Refi Refinance Of Original Loan | |
| Closed | $567,000 | Stand Alone Refi Refinance Of Original Loan | |
| Closed | $500,500 | Stand Alone Refi Refinance Of Original Loan | |
| Closed | $500,000 | Adjustable Rate Mortgage/ARM | |
| Closed | $38,000 | Balloon | |
| Closed | $445,000 | Adjustable Rate Mortgage/ARM | |
| Closed | $35,000 | Credit Line Revolving | |
| Closed | $50,900 | New Conventional | |
| Closed | -- | No Value Available | |
| Closed | $0 | No Value Available |
Property History
| Date | Event | Price | Change | Sq Ft Price |
|---|---|---|---|---|
| 04/19/2022 04/19/22 | Sold | $1,100,000 | +20.2% | $355 / Sq Ft |
| 02/12/2022 02/12/22 | Pending | -- | -- | -- |
| 02/07/2022 02/07/22 | For Sale | $914,900 | +79.4% | $295 / Sq Ft |
| 02/28/2013 02/28/13 | Sold | $510,000 | -1.9% | $253 / Sq Ft |
| 01/30/2013 01/30/13 | Pending | -- | -- | -- |
| 10/05/2012 10/05/12 | For Sale | $519,900 | -- | $258 / Sq Ft |
Tax History Compared to Growth
Tax History
| Year | Tax Paid | Tax Assessment Tax Assessment Total Assessment is a certain percentage of the fair market value that is determined by local assessors to be the total taxable value of land and additions on the property. | Land | Improvement |
|---|---|---|---|---|
| 2025 | $10,123 | $1,014,300 | $381,800 | $632,500 |
| 2024 | $9,308 | $981,900 | $357,900 | $624,000 |
| 2023 | $7,760 | $795,100 | $315,000 | $480,100 |
| 2022 | $7,407 | $744,400 | $286,400 | $458,000 |
| 2021 | $6,708 | $674,200 | $241,500 | $432,700 |
| 2020 | $6,584 | $667,700 | $241,500 | $426,200 |
| 2019 | $6,410 | $635,300 | $241,500 | $393,800 |
| 2018 | $6,199 | $588,100 | $210,000 | $378,100 |
| 2017 | $5,942 | $553,300 | $190,900 | $362,400 |
| 2016 | $5,634 | $513,100 | $171,800 | $341,300 |
| 2015 | $5,493 | $496,200 | $168,000 | $328,200 |
| 2014 | $5,632 | $493,200 | $171,800 | $321,400 |
Agents Affiliated with this Home
-
K
Seller's Agent in 2022
Kristen Dailey
The Firm
-
S
Seller's Agent in 2013
Stephen Zeboski
Keller Williams Realty
-

Buyer's Agent in 2013
Andrew Chapman
Four Points Real Estate, LLC
(617) 306-3926
51 Total Sales
Map
Source: MLS Property Information Network (MLS PIN)
MLS Number: 72940407
APN: BRAI-002027-000000-000057C
- 70 Bestick Rd
- 150 Elm St Unit 1
- 9 Independence Ave Unit 104
- 11 Oak Grove Terrace Unit 101
- 52 Cochato Rd
- 165 Storrs Ave
- 0 Longwood Rd
- 136 Walnut St
- 44-46 Wyman Rd
- 49 Windemere Cir
- 10 Hughes St
- 106 Home Park Rd
- 8 May Ave
- 391 Elm St
- 20 Hillsboro St
- 205 River St
- 121 West St
- 40 West St
- 175 West St
- 21 Totman St Unit 204

