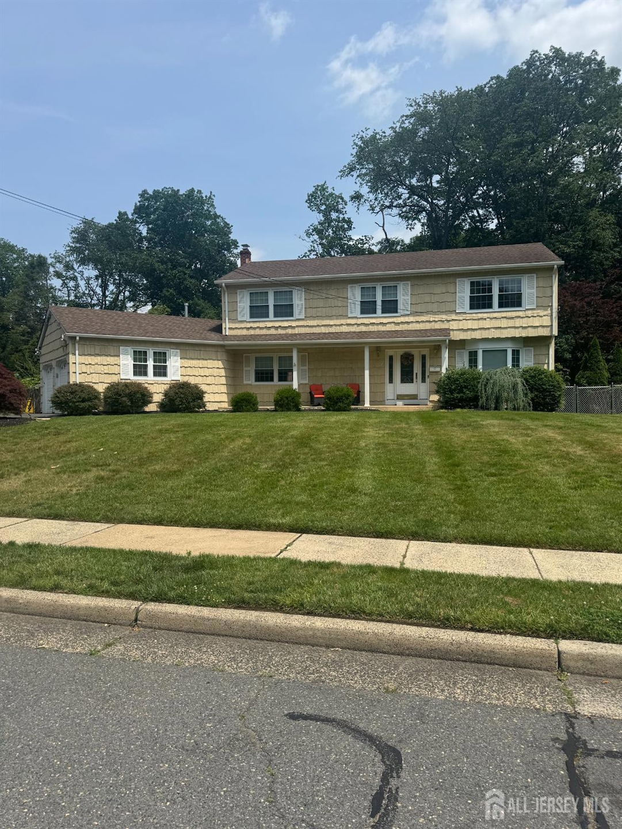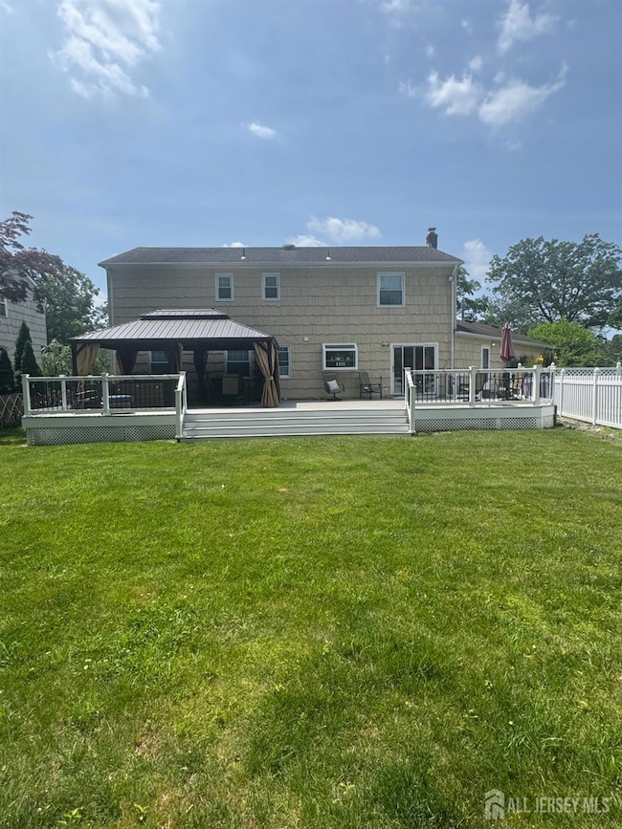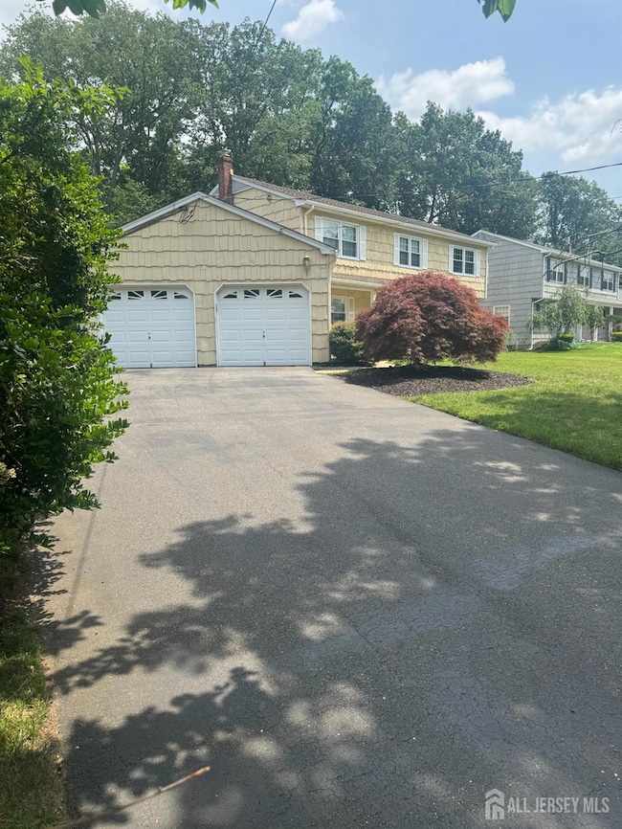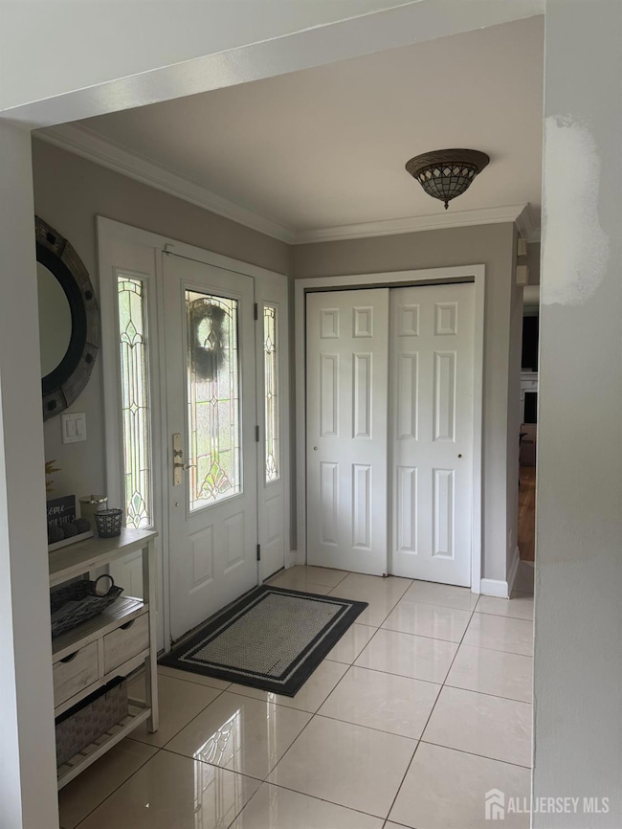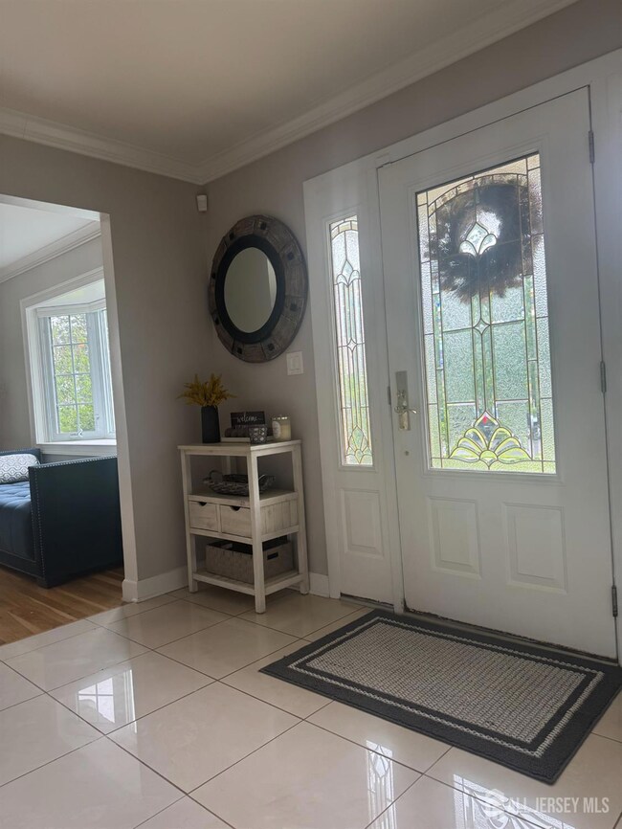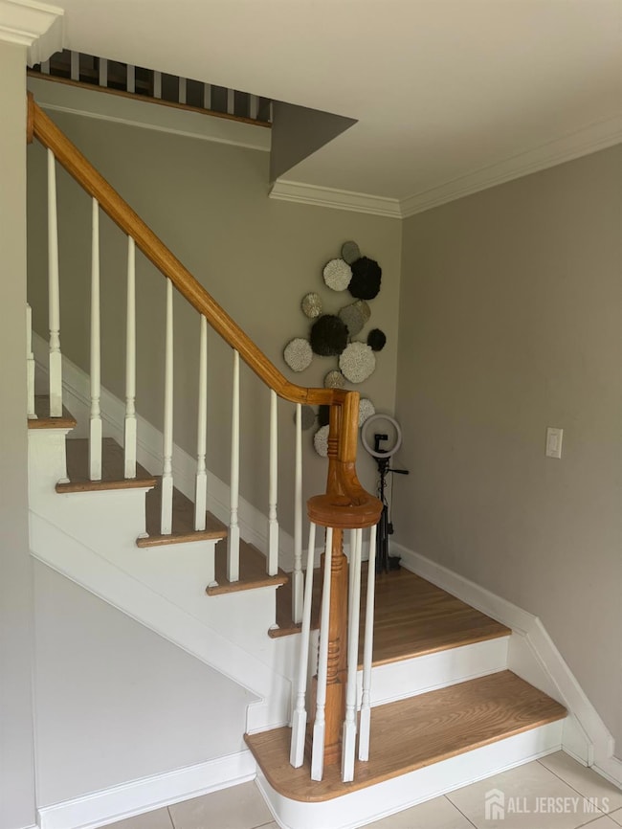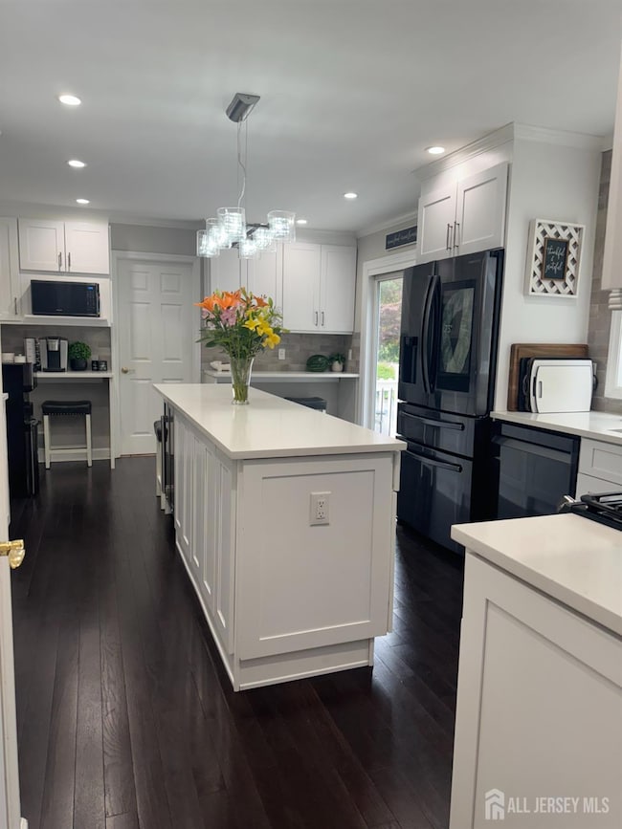
$885,000
- 4 Beds
- 3.5 Baths
- 33 Monticello Way
- South River, NJ
Active Coming Soon, Showings start Saturday 7/19/25. Welcome to this elegant and spacious Center Hall Colonial nestled in the sought-after Heritage Landing community. Featuring a dramatic two-story foyer and a layout designed for comfortable living and entertaining, this 4-bedroom, 3.5-bath home offers space, style, and functionality. The main level includes formal living and dining rooms with
Joan Bostonian COLDWELL BANKER REALTY
