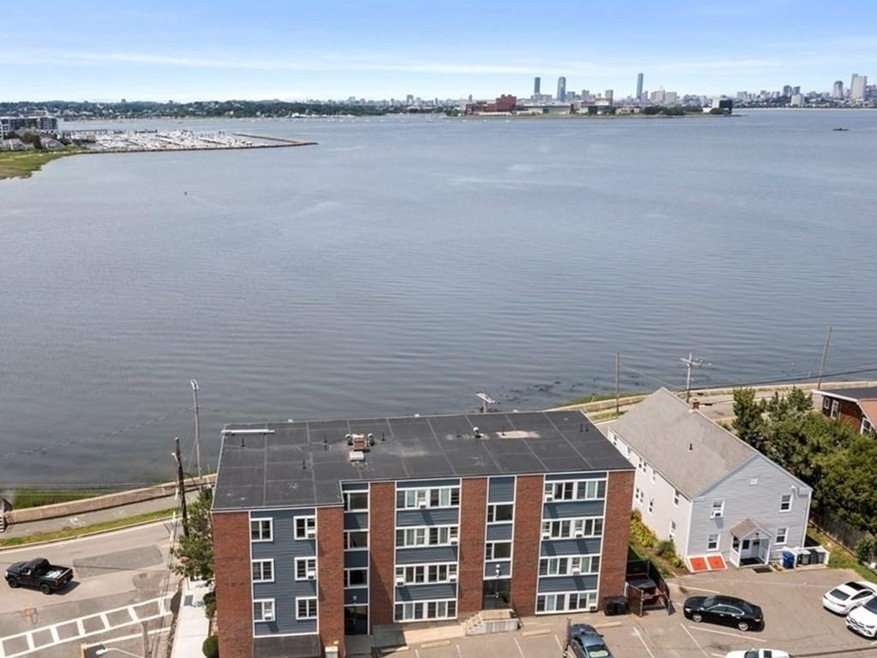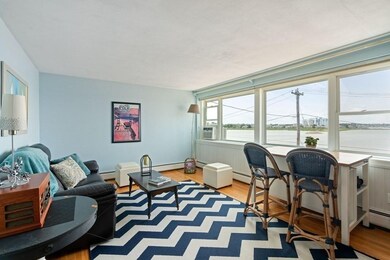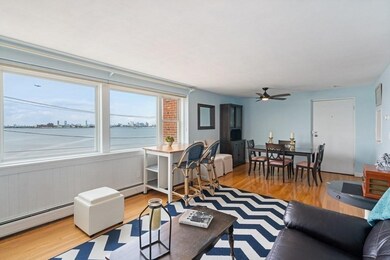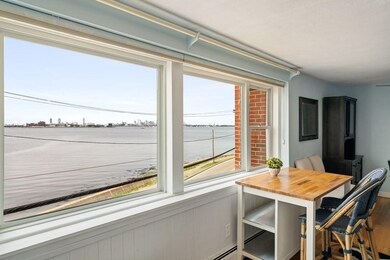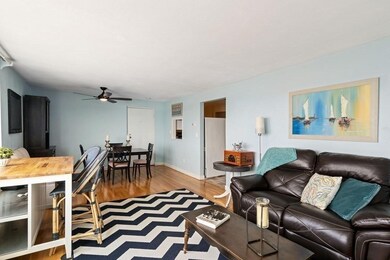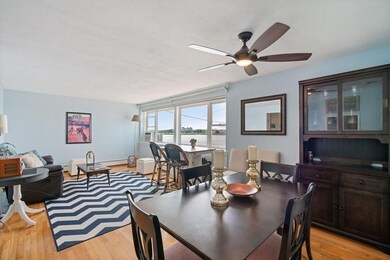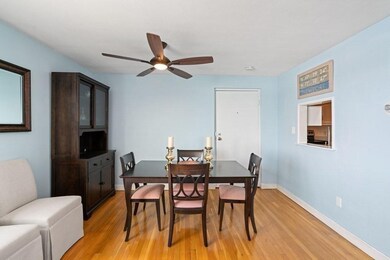
7 Dorchester St Unit 3 Quincy, MA 02171
Squantum NeighborhoodHighlights
- Marina
- Golf Course Community
- Waterfront
- Squantum Elementary School Rated A-
- Medical Services
- 4-minute walk to Wendall Moses Playground
About This Home
As of July 2024OPEN HOUSE CANCELED - OFFER ACCEPTED. Much-desired Squantum neighborhood direct WATERFRONT condo! Overlooking the bay with stunning views of the Boston skyline. When they say location is everything, this location is EVERYTHING! This spacious 3 bed, 1 bath condo features hardwood floors throughout, large open living/dining area with water views from every angle.Three generous sized bedrooms, equipped w/ great closet space, layout perfect for bedrooms, den or home office. Two assigned parking spaces and additional storage in the basement. Walking distance to Marina Bay and dining, steps to commuter ferry, and bus lines. Just 8 miles from downtown Boston, easy highway access and minutes from the Redline. Come see what this Squantum property has to offer: a million-dollar spectacular view, beach access, and it's a super convenient location at a fraction of the cost of city living.
Last Agent to Sell the Property
William Raveis R.E. & Home Services Listed on: 07/28/2021

Property Details
Home Type
- Condominium
Est. Annual Taxes
- $4,767
Year Built
- Built in 1963
Lot Details
- Waterfront
HOA Fees
- $640 Monthly HOA Fees
Home Design
- Brick Exterior Construction
- Rubber Roof
Interior Spaces
- 1,048 Sq Ft Home
- 1-Story Property
- Open Floorplan
- Ceiling Fan
- Picture Window
- Intercom
Kitchen
- Range<<rangeHoodToken>>
- <<microwave>>
- Dishwasher
- Disposal
Flooring
- Wood
- Laminate
Bedrooms and Bathrooms
- 3 Bedrooms
- 1 Full Bathroom
Laundry
- Laundry in unit
- Dryer
- Washer
Parking
- 2 Car Parking Spaces
- Tandem Parking
- Assigned Parking
Location
- Property is near public transit
- Property is near schools
Schools
- Squantum Elementary School
- Atlantic Middle School
- North Quincy High School
Utilities
- Window Unit Cooling System
- 1 Heating Zone
- Baseboard Heating
- Hot Water Heating System
- Gas Water Heater
Listing and Financial Details
- Assessor Parcel Number 194058
Community Details
Overview
- Association fees include heat, water, insurance, maintenance structure, ground maintenance, snow removal
- 13 Units
- Mid-Rise Condominium
- Trevore House Condominium Community
Amenities
- Medical Services
Recreation
- Marina
- Golf Course Community
- Tennis Courts
- Park
- Jogging Path
Pet Policy
- Breed Restrictions
Ownership History
Purchase Details
Home Financials for this Owner
Home Financials are based on the most recent Mortgage that was taken out on this home.Purchase Details
Home Financials for this Owner
Home Financials are based on the most recent Mortgage that was taken out on this home.Purchase Details
Home Financials for this Owner
Home Financials are based on the most recent Mortgage that was taken out on this home.Purchase Details
Home Financials for this Owner
Home Financials are based on the most recent Mortgage that was taken out on this home.Similar Homes in Quincy, MA
Home Values in the Area
Average Home Value in this Area
Purchase History
| Date | Type | Sale Price | Title Company |
|---|---|---|---|
| Not Resolvable | $425,000 | None Available | |
| Not Resolvable | $310,000 | -- | |
| Land Court Massachusetts | $307,500 | -- | |
| Land Court Massachusetts | $294,000 | -- |
Mortgage History
| Date | Status | Loan Amount | Loan Type |
|---|---|---|---|
| Open | $454,000 | Purchase Money Mortgage | |
| Closed | $454,000 | Purchase Money Mortgage | |
| Closed | $315,000 | Purchase Money Mortgage | |
| Previous Owner | $210,000 | New Conventional | |
| Previous Owner | $247,000 | No Value Available | |
| Previous Owner | $246,000 | Purchase Money Mortgage | |
| Previous Owner | $252,000 | No Value Available | |
| Previous Owner | $235,200 | Purchase Money Mortgage |
Property History
| Date | Event | Price | Change | Sq Ft Price |
|---|---|---|---|---|
| 07/23/2024 07/23/24 | Sold | $485,000 | -2.0% | $463 / Sq Ft |
| 06/10/2024 06/10/24 | Pending | -- | -- | -- |
| 06/04/2024 06/04/24 | Price Changed | $495,000 | -4.4% | $472 / Sq Ft |
| 05/02/2024 05/02/24 | Price Changed | $518,000 | -3.2% | $494 / Sq Ft |
| 03/26/2024 03/26/24 | For Sale | $535,000 | 0.0% | $510 / Sq Ft |
| 12/15/2021 12/15/21 | Rented | -- | -- | -- |
| 11/05/2021 11/05/21 | For Rent | $2,950 | 0.0% | -- |
| 09/14/2021 09/14/21 | Sold | $425,000 | +2.4% | $406 / Sq Ft |
| 08/02/2021 08/02/21 | Pending | -- | -- | -- |
| 07/28/2021 07/28/21 | For Sale | $415,000 | -- | $396 / Sq Ft |
Tax History Compared to Growth
Tax History
| Year | Tax Paid | Tax Assessment Tax Assessment Total Assessment is a certain percentage of the fair market value that is determined by local assessors to be the total taxable value of land and additions on the property. | Land | Improvement |
|---|---|---|---|---|
| 2025 | $5,461 | $473,600 | $0 | $473,600 |
| 2024 | $5,115 | $453,900 | $0 | $453,900 |
| 2023 | $4,556 | $409,300 | $0 | $409,300 |
| 2022 | $4,890 | $408,200 | $0 | $408,200 |
| 2021 | $4,767 | $392,700 | $0 | $392,700 |
| 2020 | $4,615 | $371,300 | $0 | $371,300 |
| 2019 | $4,254 | $339,000 | $0 | $339,000 |
| 2018 | $3,877 | $290,600 | $0 | $290,600 |
| 2017 | $3,900 | $275,200 | $0 | $275,200 |
| 2016 | $3,705 | $258,000 | $0 | $258,000 |
| 2015 | $4,052 | $277,500 | $0 | $277,500 |
| 2014 | $3,378 | $227,300 | $0 | $227,300 |
Agents Affiliated with this Home
-
N
Seller's Agent in 2024
Norman Connell
ESQ Realty Advisors LLC
-
Patricia Pierce

Buyer's Agent in 2024
Patricia Pierce
Compass
(617) 206-3333
1 in this area
116 Total Sales
-
Jared Ragusa
J
Seller's Agent in 2021
Jared Ragusa
Boston Premier Properties
(617) 934-4111
2 Total Sales
-
Cheryl Tarpy
C
Seller's Agent in 2021
Cheryl Tarpy
William Raveis R.E. & Home Services
2 in this area
32 Total Sales
Map
Source: MLS Property Information Network (MLS PIN)
MLS Number: 72872634
APN: QUIN-006092-000019-000007-000003
- 2 Parke Ave
- 1 Parke Ave
- 40 Winslow Rd
- 667 E Squantum St
- 87 Dorchester St
- 15 Dundee Rd
- 37 Meadow St
- 8 Richfield St
- 151 Dorchester St
- 935 E Squantum St
- 14 Sloop Ln Unit 85
- 10 Sloop Ln
- 15 Knollwood Rd
- 153 Bayside Rd
- 1001 Marina Dr Unit 507
- 1001 Marina Dr Unit 213
- 1001 Marina Dr Unit 612
- 50 Surfside Ln
- 100 Marina Dr Unit 220
- 62 Bay St
