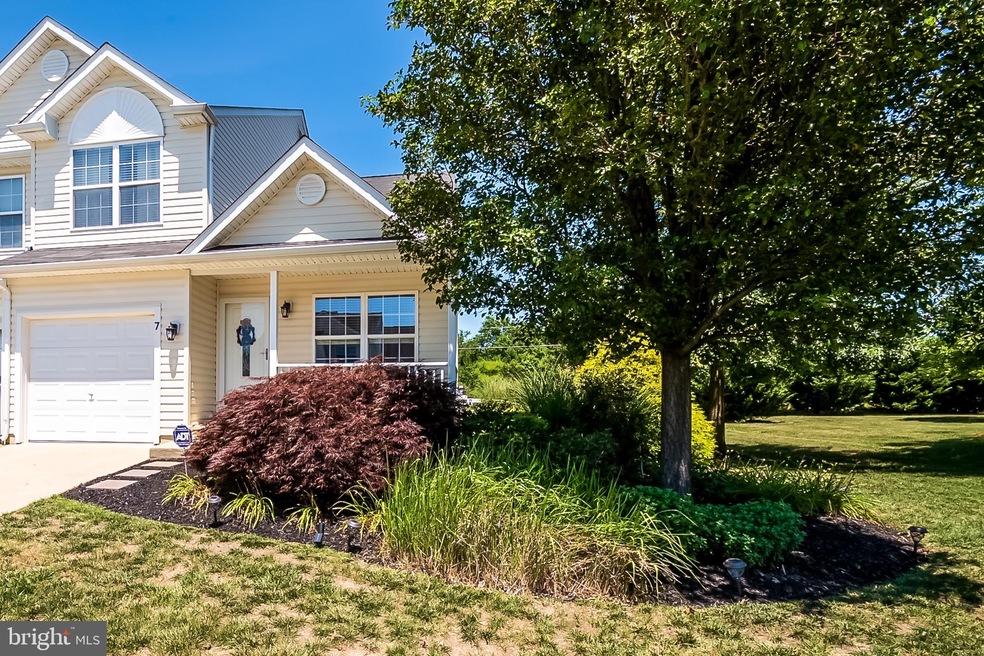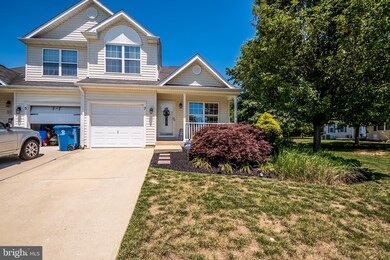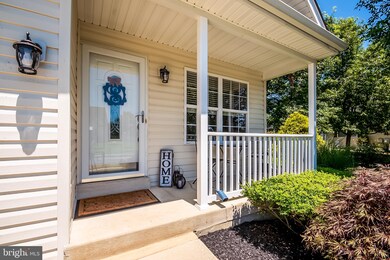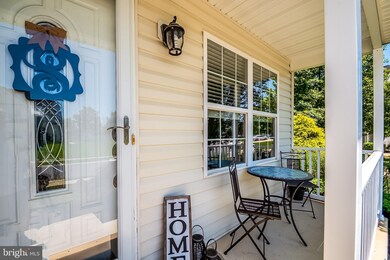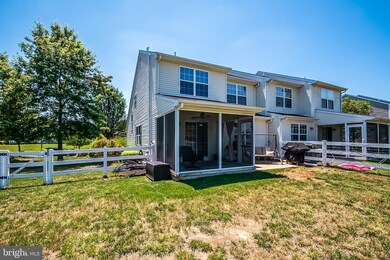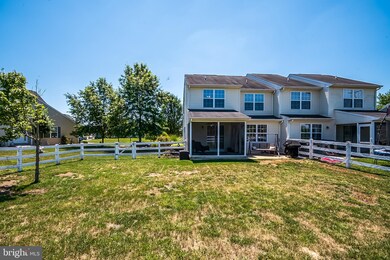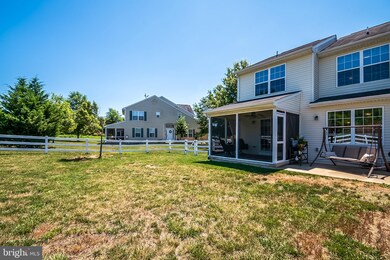
7 Dornoch Way Townsend, DE 19734
Estimated Value: $349,000 - $377,886
Highlights
- Golf Club
- Fitness Center
- Cathedral Ceiling
- Old State Elementary School Rated A
- Colonial Architecture
- Wood Flooring
About This Home
As of August 2020Visit this home virtually: http://www.vht.com/434085610/IDXS - Welcome to Avonbridge at Odessa National! The pride of ownership shows with this beautiful 3BR 2.5 Bath home. Nice covered front porch with entrance into the Living Room and you will see this home shows like a model home.This 1825 sqft home is located in a community build around one of the best rated golf courses in the region and was built in the highly sought after Appoquinimink School District. Placed on a cul-de-sac, this 3 bedroom, 2 and a half bath carriage style home is ready for its new owners. Walking in you are met by a beautiful entry with a soaring ceiling and view of the staircase. Making your way through the rear of the home, you will find a large family room with corner fireplace, kitchen with breakfast bar and spacious dining area. This home also has a large fully insulated basement waiting to be finished. On the second floor you will find 3 generously sized bedrooms with large closets, hall bathroom, the laundry area, and the master en-suite featuring a large soaking tub, stand up shower, and a double vanity. Off the rear of the home you will find a screened in porch perfect for additional entertaining space, and a fenced in yard for everyone to enjoy. Beautifully landscaped front, side, & rear yards complete with a maintenance free vinyl fence and several gates. Security System. The home backs to common area and open space making this a private back yard (no backyard neighbors). Close to over flow parking lot. This home is in move-in condition. Avonbridge is located on the grounds of the Odessa National Golf Course. Social Membership fee of $100 per month includes Pool, 4 Rounds of Golf, Discount at The Grille, Club Fitness Room. Don’t miss out and put this home on your tour today!!
Last Agent to Sell the Property
Patterson-Schwartz-Middletown License #RS0025729 Listed on: 07/19/2020

Townhouse Details
Home Type
- Townhome
Est. Annual Taxes
- $2,758
Year Built
- Built in 2006
Lot Details
- 6,098 Sq Ft Lot
- Vinyl Fence
- Back, Front, and Side Yard
- Property is in very good condition
Parking
- 1 Car Attached Garage
- 2 Driveway Spaces
- Front Facing Garage
Home Design
- Semi-Detached or Twin Home
- Colonial Architecture
- Contemporary Architecture
- Architectural Shingle Roof
- Vinyl Siding
- Concrete Perimeter Foundation
Interior Spaces
- 1,825 Sq Ft Home
- Property has 2 Levels
- Cathedral Ceiling
- Gas Fireplace
- Family Room
- Living Room
- Dining Room
- Screened Porch
- Basement Fills Entire Space Under The House
- Attic
Kitchen
- Breakfast Area or Nook
- Butlers Pantry
- Built-In Range
- Built-In Microwave
- Dishwasher
Flooring
- Wood
- Carpet
Bedrooms and Bathrooms
- 3 Bedrooms
- En-Suite Primary Bedroom
- En-Suite Bathroom
- Walk-in Shower
Laundry
- Laundry Room
- Laundry on upper level
Outdoor Features
- Screened Patio
Utilities
- 90% Forced Air Heating and Cooling System
- Programmable Thermostat
- 220 Volts
- 200+ Amp Service
- Electric Water Heater
- Cable TV Available
Listing and Financial Details
- Assessor Parcel Number 14-013.13-107
Community Details
Overview
- No Home Owners Association
- $100 Recreation Fee
- Avonbridge Subdivision
Recreation
- Golf Club
- Tennis Courts
- Fitness Center
- Community Pool
Ownership History
Purchase Details
Home Financials for this Owner
Home Financials are based on the most recent Mortgage that was taken out on this home.Purchase Details
Home Financials for this Owner
Home Financials are based on the most recent Mortgage that was taken out on this home.Purchase Details
Purchase Details
Home Financials for this Owner
Home Financials are based on the most recent Mortgage that was taken out on this home.Purchase Details
Similar Homes in Townsend, DE
Home Values in the Area
Average Home Value in this Area
Purchase History
| Date | Buyer | Sale Price | Title Company |
|---|---|---|---|
| Garcia Peter | $259,000 | None Available | |
| Spina Nicholas D | $165,000 | None Available | |
| Steanson Andrew L | $231,942 | None Available | |
| Robino Wynnefield Ii Llc | $1,675,000 | -- | |
| Odessa National Development Company Llc | $1,618,500 | -- |
Mortgage History
| Date | Status | Borrower | Loan Amount |
|---|---|---|---|
| Open | Garcia Peter | $281,847 | |
| Closed | Garcia Peter | $254,308 | |
| Previous Owner | Spina Nicholas D | $209,000 | |
| Previous Owner | Robino Wynnefield Ii Llc | $3,052,700 | |
| Closed | Robino Wynnefield Ii Llc | $2,000,000 |
Property History
| Date | Event | Price | Change | Sq Ft Price |
|---|---|---|---|---|
| 08/20/2020 08/20/20 | Sold | $259,000 | 0.0% | $142 / Sq Ft |
| 08/03/2020 08/03/20 | Price Changed | $259,000 | +4.1% | $142 / Sq Ft |
| 07/19/2020 07/19/20 | For Sale | $248,900 | +13.1% | $136 / Sq Ft |
| 09/03/2015 09/03/15 | Sold | $220,000 | -3.9% | $121 / Sq Ft |
| 07/20/2015 07/20/15 | Pending | -- | -- | -- |
| 05/27/2015 05/27/15 | For Sale | $228,900 | -- | $125 / Sq Ft |
Tax History Compared to Growth
Tax History
| Year | Tax Paid | Tax Assessment Tax Assessment Total Assessment is a certain percentage of the fair market value that is determined by local assessors to be the total taxable value of land and additions on the property. | Land | Improvement |
|---|---|---|---|---|
| 2024 | $3,565 | $82,500 | $10,300 | $72,200 |
| 2023 | $3,048 | $82,500 | $10,300 | $72,200 |
| 2022 | $3,052 | $82,500 | $10,300 | $72,200 |
| 2021 | $3,013 | $82,500 | $10,300 | $72,200 |
| 2020 | $2,972 | $82,500 | $10,300 | $72,200 |
| 2019 | $3,016 | $82,500 | $10,300 | $72,200 |
| 2018 | $184 | $82,500 | $10,300 | $72,200 |
| 2017 | $2,331 | $82,500 | $10,300 | $72,200 |
| 2016 | $2,331 | $82,500 | $10,300 | $72,200 |
| 2015 | $2,271 | $82,500 | $10,300 | $72,200 |
| 2014 | $2,269 | $82,500 | $10,300 | $72,200 |
Agents Affiliated with this Home
-
Yuliana Goldin-Dunn

Seller's Agent in 2020
Yuliana Goldin-Dunn
Patterson Schwartz
(302) 283-9813
129 Total Sales
-
Justin Weeks

Buyer's Agent in 2020
Justin Weeks
Bryan Realty Group
(302) 450-2933
55 Total Sales
-
Lisa Johannsen

Seller's Agent in 2015
Lisa Johannsen
Patterson Schwartz
(302) 270-5082
84 Total Sales
-
Maria Ruckle

Buyer's Agent in 2015
Maria Ruckle
Empower Real Estate, LLC
(302) 893-1601
256 Total Sales
Map
Source: Bright MLS
MLS Number: DENC505366
APN: 14-013.13-107
- 216 Alloway Place
- 235 Camerton Ln
- 161 Tweedsmere Dr
- 607 Valencia Ct
- 144 Abbigail Crossing
- 660 Courtly Rd
- 6 Elmer Ct
- 122 Abbigail Crossing
- 857 Barcelona St
- 410 Janets Way
- 1110 Madrid St
- 914 Robinson Rd Unit DELRAY PLAN
- 2100 Robinson Rd Unit 2
- 2100 Robinson Rd
- 2200 Robinson Rd
- 1523 Paige Place
- 2300 Robinson Rd
- 1531 Paige Place
- 1533 Paige Place
- 1535 Paige Place
- 7 Dornoch Way
- 5 Dornoch Way
- 9 Dornoch Way
- 3 Dornoch Way
- 11 Dornoch Way
- 1 Dornoch Way
- 8 Dornoch Way
- 13 Dornoch Way
- 6 Dornoch Way
- 4 Dornoch Way
- 15 Dornoch Way
- 2 Dornoch Way
- 20 Dornoch Way
- 256 Avonbridge Dr
- 22 Dornoch Way
- 265 Avonbridge Dr
- 267 Avonbridge Dr
- 263 Avonbridge Dr
- 261 Avonbridge Dr
- 21 Dornoch Way
