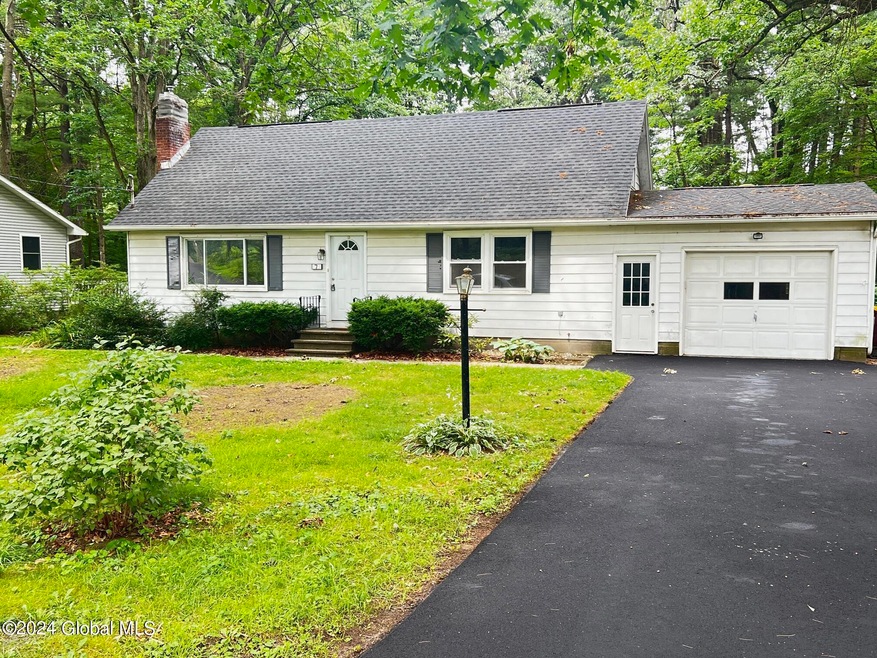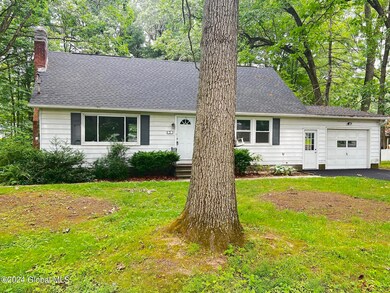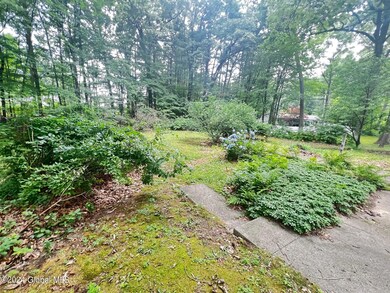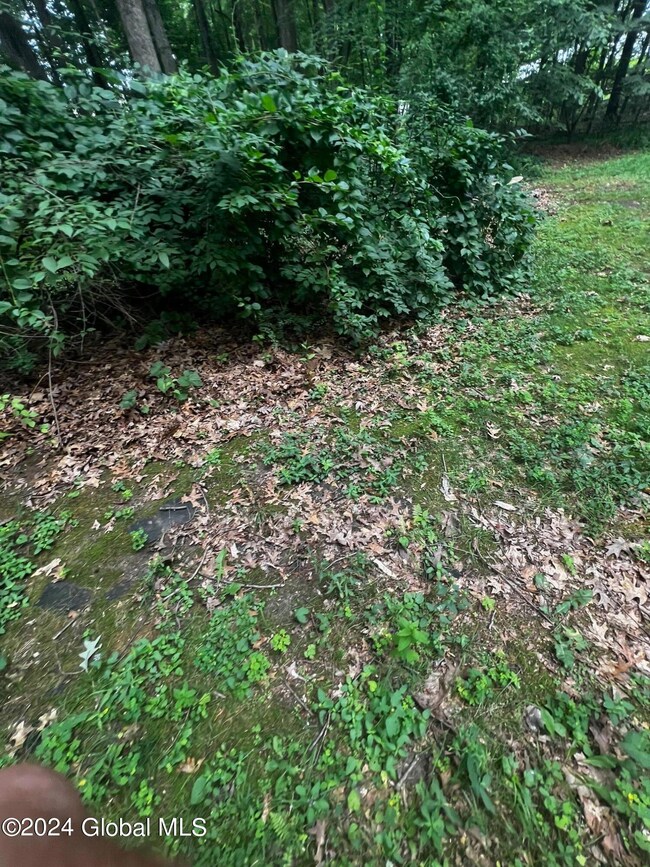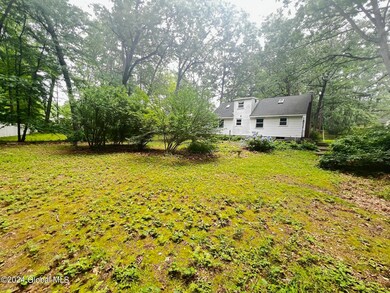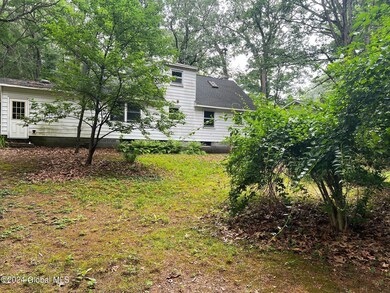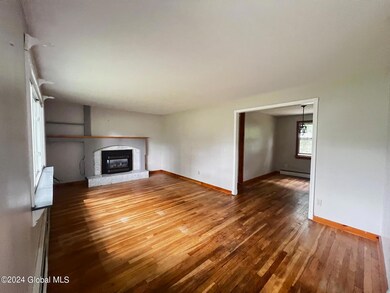
7 Dover Place Clifton Park, NY 12065
Highlights
- Cape Cod Architecture
- Private Lot
- Finished Attic
- Skano Elementary School Rated A
- Wood Flooring
- 1 Fireplace
About This Home
As of November 2024Beautiful and private yet close to all Clifton Park/Halfmoon has to offer, large lot treed and landscaped. This home offers 3 bedrooms Cape Cod home with hardwood floors, newer kitchen nicely appointed with granite counter, 2 full baths, new driveway recently sealed. 2 egresses to basement adds tons of value to this finished space. Come make this house your home with some of your own touches and this house will be a beautiful place to call home
Last Agent to Sell the Property
518 Realty.Com Inc License #10311202174 Listed on: 07/12/2024
Home Details
Home Type
- Single Family
Est. Annual Taxes
- $4,249
Year Built
- Built in 1966
Lot Details
- 0.52 Acre Lot
- Landscaped
- Private Lot
- Level Lot
- Cleared Lot
Parking
- 1 Car Garage
- Driveway
- Off-Street Parking
Home Design
- Cape Cod Architecture
- Block Foundation
- Shingle Roof
- Aluminum Siding
- Asphalt
Interior Spaces
- Paddle Fans
- 1 Fireplace
- Entryway
- Living Room
- Dining Room
- Home Office
Kitchen
- Eat-In Kitchen
- Range
- Dishwasher
- Stone Countertops
- Disposal
Flooring
- Wood
- Laminate
Bedrooms and Bathrooms
- 3 Bedrooms
- Bathroom on Main Level
- 2 Full Bathrooms
Laundry
- Laundry Room
- Laundry in Bathroom
Attic
- Dormer Attic
- Finished Attic
Finished Basement
- Heated Basement
- Basement Fills Entire Space Under The House
Outdoor Features
- Patio
- Exterior Lighting
Schools
- Shenendehowa High School
Utilities
- Dehumidifier
- Heating System Uses Natural Gas
- Baseboard Heating
- Hot Water Heating System
- Cable TV Available
Community Details
- No Home Owners Association
Listing and Financial Details
- Legal Lot and Block 41.000 / 2
- Assessor Parcel Number 413800 278.18-2-41
Ownership History
Purchase Details
Home Financials for this Owner
Home Financials are based on the most recent Mortgage that was taken out on this home.Similar Homes in Clifton Park, NY
Home Values in the Area
Average Home Value in this Area
Purchase History
| Date | Type | Sale Price | Title Company |
|---|---|---|---|
| Deed | $315,000 | None Listed On Document | |
| Deed | $315,000 | None Listed On Document |
Property History
| Date | Event | Price | Change | Sq Ft Price |
|---|---|---|---|---|
| 11/13/2024 11/13/24 | Sold | $315,000 | -3.0% | $224 / Sq Ft |
| 10/07/2024 10/07/24 | Pending | -- | -- | -- |
| 09/12/2024 09/12/24 | Price Changed | $324,900 | -4.4% | $231 / Sq Ft |
| 08/28/2024 08/28/24 | Price Changed | $339,900 | -2.9% | $242 / Sq Ft |
| 08/08/2024 08/08/24 | Price Changed | $349,900 | -5.4% | $249 / Sq Ft |
| 07/11/2024 07/11/24 | For Sale | $369,900 | -- | $263 / Sq Ft |
Tax History Compared to Growth
Tax History
| Year | Tax Paid | Tax Assessment Tax Assessment Total Assessment is a certain percentage of the fair market value that is determined by local assessors to be the total taxable value of land and additions on the property. | Land | Improvement |
|---|---|---|---|---|
| 2024 | $4,393 | $116,000 | $28,200 | $87,800 |
| 2023 | $5,338 | $116,000 | $28,200 | $87,800 |
| 2022 | $5,149 | $116,000 | $28,200 | $87,800 |
| 2021 | $5,030 | $116,000 | $28,200 | $87,800 |
| 2020 | $4,882 | $116,000 | $28,200 | $87,800 |
| 2019 | $3,363 | $116,000 | $28,200 | $87,800 |
| 2018 | $4,973 | $116,000 | $28,200 | $87,800 |
| 2017 | $4,982 | $116,000 | $28,200 | $87,800 |
| 2016 | $4,922 | $116,000 | $28,200 | $87,800 |
Agents Affiliated with this Home
-
Steven Sbardella

Seller's Agent in 2024
Steven Sbardella
518 Realty.Com Inc
(518) 209-8221
5 in this area
196 Total Sales
-
Brie Pilgram

Buyer's Agent in 2024
Brie Pilgram
Howard Hanna Capital Inc
(518) 371-4500
3 in this area
28 Total Sales
Map
Source: Global MLS
MLS Number: 202421242
APN: 413800-278-018-0002-041-000-0000
- 16 Newcastle Rd
- 3 Grace Ct
- 43 Kara Ln
- 8 Linden Park Dr
- 5 Saddlebrook Dr
- 9 Timberwick Dr
- 5 Equestrian Way
- 44 Lincoln Ave
- 19-2-34 Woodin Rd
- 12 Patriot Cir
- 61 Esopus Dr
- 11 Apricot Ct
- 23 Jarose Place
- 36 Wellington Ct
- 23 Bayberry Dr
- 1A Fairmont Dr
- 3 Hayner Heights
- 1D Fairmont Dr
- 1B Fairmont Dr
- 1C Fairmont Dr
