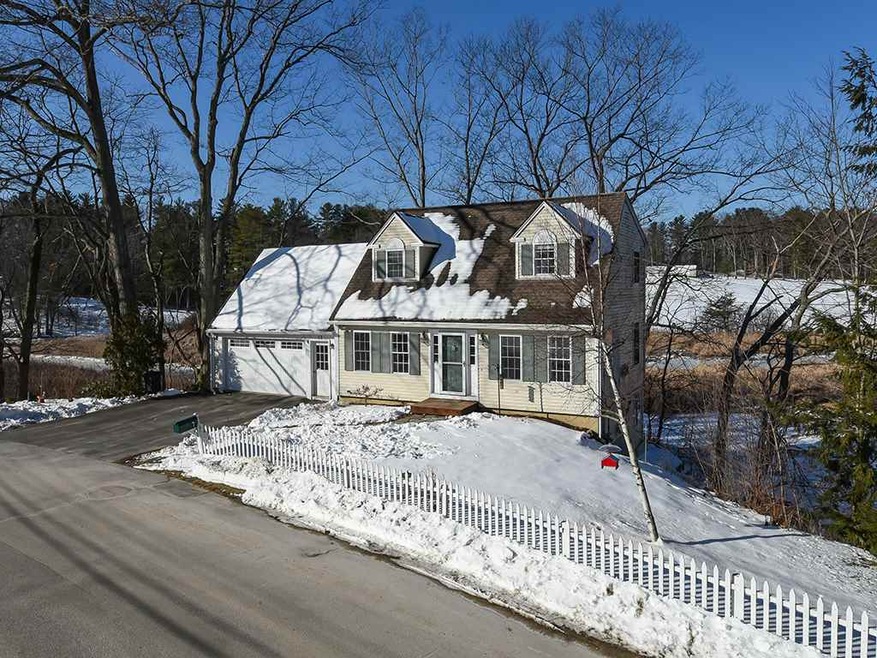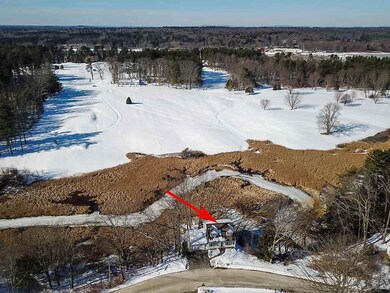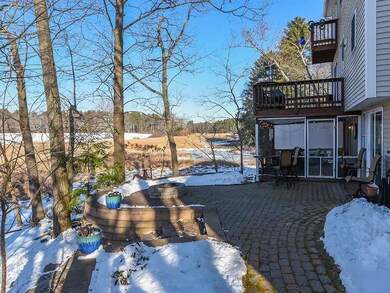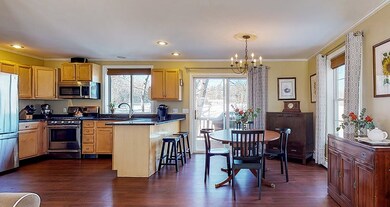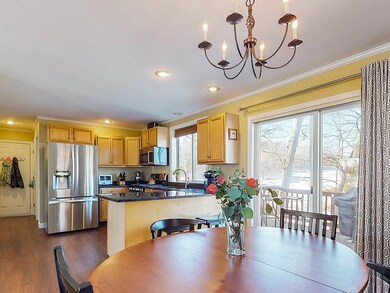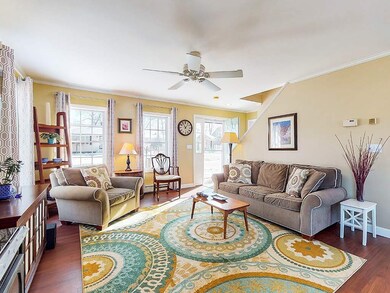
7 Downing Ct Exeter, NH 03833
Highlights
- Deeded Waterfront Access Rights
- 690 Feet of Waterfront
- 1.54 Acre Lot
- Lincoln Street Elementary School Rated A-
- Private Dock
- Cape Cod Architecture
About This Home
As of March 2020Call, text or email Liz Levey-Pruyn for more info. 603-502-7014 liz@seacoastdwellings.com GPS address: 7 Downing Court, Exeter, NH 03833.
Last Agent to Sell the Property
The Aland Realty Group License #045506 Listed on: 01/23/2020

Home Details
Home Type
- Single Family
Est. Annual Taxes
- $8,165
Year Built
- Built in 1996
Lot Details
- 1.54 Acre Lot
- 690 Feet of Waterfront
- River Front
- Partially Fenced Property
- Lot Sloped Up
- Wooded Lot
- Property is zoned R-2
Parking
- 2 Car Direct Access Garage
- Automatic Garage Door Opener
- Driveway
Home Design
- Cape Cod Architecture
- Concrete Foundation
- Wood Frame Construction
- Architectural Shingle Roof
- Vinyl Siding
Interior Spaces
- 2-Story Property
- Ceiling Fan
- Gas Fireplace
- Screened Porch
- Water Views
Kitchen
- Gas Range
- Microwave
- Dishwasher
Flooring
- Carpet
- Vinyl
Bedrooms and Bathrooms
- 3 Bedrooms
Laundry
- Laundry on main level
- Dryer
- Washer
Partially Finished Basement
- Walk-Out Basement
- Basement Fills Entire Space Under The House
- Connecting Stairway
Outdoor Features
- Deeded Waterfront Access Rights
- Nearby Water Access
- Private Dock
- Access to a Dock
- Deck
- Patio
Schools
- Lincoln Street Elementary School
- Cooperative Middle School
- Exeter High School
Utilities
- Hot Water Heating System
- Heating System Uses Natural Gas
- Underground Utilities
- 100 Amp Service
- Cable TV Available
Listing and Financial Details
- Tax Lot 86
Ownership History
Purchase Details
Home Financials for this Owner
Home Financials are based on the most recent Mortgage that was taken out on this home.Purchase Details
Home Financials for this Owner
Home Financials are based on the most recent Mortgage that was taken out on this home.Purchase Details
Home Financials for this Owner
Home Financials are based on the most recent Mortgage that was taken out on this home.Purchase Details
Home Financials for this Owner
Home Financials are based on the most recent Mortgage that was taken out on this home.Purchase Details
Similar Homes in Exeter, NH
Home Values in the Area
Average Home Value in this Area
Purchase History
| Date | Type | Sale Price | Title Company |
|---|---|---|---|
| Warranty Deed | -- | None Available | |
| Warranty Deed | -- | None Available | |
| Warranty Deed | $399,933 | None Available | |
| Warranty Deed | $307,000 | -- | |
| Warranty Deed | $307,000 | -- | |
| Warranty Deed | $305,000 | -- | |
| Warranty Deed | $305,000 | -- | |
| Warranty Deed | $159,900 | -- | |
| Warranty Deed | $159,900 | -- |
Mortgage History
| Date | Status | Loan Amount | Loan Type |
|---|---|---|---|
| Open | $100,000 | Stand Alone Refi Refinance Of Original Loan | |
| Open | $196,500 | Stand Alone Refi Refinance Of Original Loan | |
| Closed | $196,500 | New Conventional | |
| Previous Owner | $200,000 | Purchase Money Mortgage | |
| Previous Owner | $324,328 | FHA | |
| Previous Owner | $52,300 | Unknown | |
| Previous Owner | $210,000 | Unknown | |
| Previous Owner | $60,000 | Credit Line Revolving |
Property History
| Date | Event | Price | Change | Sq Ft Price |
|---|---|---|---|---|
| 03/20/2020 03/20/20 | Sold | $399,900 | 0.0% | $202 / Sq Ft |
| 01/28/2020 01/28/20 | Pending | -- | -- | -- |
| 01/23/2020 01/23/20 | For Sale | $399,900 | +30.3% | $202 / Sq Ft |
| 05/16/2014 05/16/14 | Sold | $307,000 | +0.7% | $219 / Sq Ft |
| 03/23/2014 03/23/14 | Pending | -- | -- | -- |
| 10/30/2013 10/30/13 | For Sale | $305,000 | -- | $217 / Sq Ft |
Tax History Compared to Growth
Tax History
| Year | Tax Paid | Tax Assessment Tax Assessment Total Assessment is a certain percentage of the fair market value that is determined by local assessors to be the total taxable value of land and additions on the property. | Land | Improvement |
|---|---|---|---|---|
| 2024 | $9,918 | $557,500 | $281,500 | $276,000 |
| 2023 | $9,515 | $355,300 | $167,000 | $188,300 |
| 2022 | $8,794 | $355,300 | $167,000 | $188,300 |
| 2021 | $8,425 | $350,900 | $167,000 | $183,900 |
| 2020 | $6,667 | $350,900 | $167,000 | $183,900 |
| 2019 | $6,597 | $350,900 | $167,000 | $183,900 |
| 2018 | $8,313 | $302,300 | $123,800 | $178,500 |
| 2017 | $8,093 | $302,300 | $123,800 | $178,500 |
| 2016 | $7,932 | $302,300 | $123,800 | $178,500 |
| 2015 | $7,721 | $302,300 | $123,800 | $178,500 |
| 2014 | $7,633 | $292,900 | $122,600 | $170,300 |
| 2013 | $7,624 | $292,900 | $122,600 | $170,300 |
| 2011 | $7,405 | $292,900 | $122,600 | $170,300 |
Agents Affiliated with this Home
-

Seller's Agent in 2020
Elizabeth Levey-Pruyn
The Aland Realty Group
(603) 502-7014
9 in this area
209 Total Sales
-

Buyer's Agent in 2020
Suzanne Butcofski
RE/MAX
(603) 957-1210
10 Total Sales
-
M
Seller's Agent in 2014
Melani Taillon
Coldwell Banker Realty Portsmouth NH
Map
Source: PrimeMLS
MLS Number: 4791308
APN: EXTR-000052-000000-000086
- 5 Webster Ave
- 67 Hayes Park
- 77 Hayes Park
- 17 Hayes Park
- 32 Clover St
- 14 Portsmouth Ave
- 2 High St Unit 2
- 163 Water St Unit B2
- - New Hampshire 27
- - New Hampshire 27 Unit Lot 1
- 196 Water St Unit 18
- 0 High St
- 32 Willey Creek Rd Unit 203
- 32 Willey Creek Rd Unit 402
- 32 Willey Creek Rd Unit 405
- 22 River St
- 87 Wadleigh St Unit 20
- 96 Wadleigh St Unit 31
- 2 Salem St
- 12 Tanya Ln
