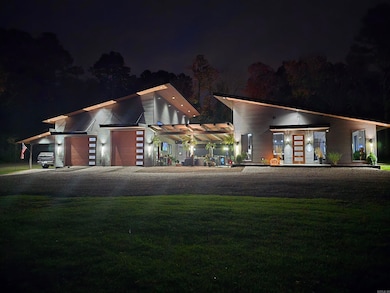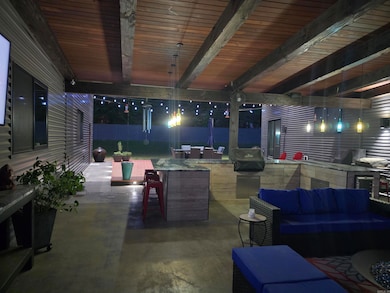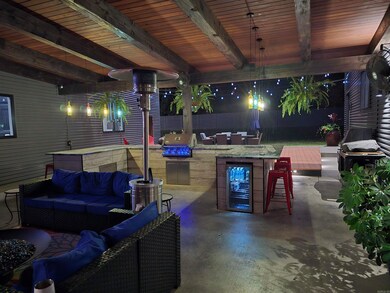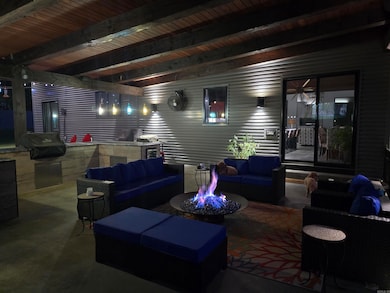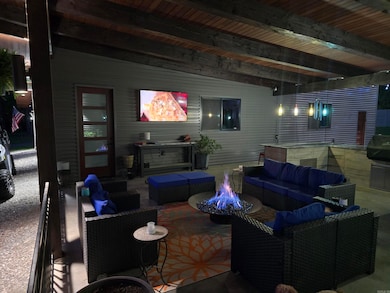
7 Driftwood Ln Heber Springs, AR 72543
Estimated payment $6,311/month
Highlights
- Safe Room
- Garage Apartment
- Deck
- RV Access or Parking
- 4.02 Acre Lot
- Contemporary Architecture
About This Home
LESS THAN 5 MIN FROM GREERS FERRY LAKE THIS HOME HAS IT ALL!! 4.02 ACRES INCLUDES 3 MORE LOTS TO BUILD IF YOU SO CHOOSE. CUSTOM BUILT 3850 SF DIVIDED BY ANOTHER 1600 SF OF BAREFOOT LIVING SPACE. OUTDOOR SPACE IS 1/2 COVERED WITH A TIMBER FRAMED PATIO, THE OTHER 1/2 IS A COURTYARD WITH WATERPROOF NEXAN DECKING, BLT IN BAR W/NAPOLEON GRILL, DOLOMITE COUNTERTOPS, SEATS 8, TV, AIR HANDLERS, 250k BTU BUILT-IN FIRE PIT. 1/2 OF THE HOME DESIGNED FOR FURTHER ADDITIONS, BEDROOMS, BUNKROOM/APARTMENT/MOTHER-IN-LAW/50 AMP SVC FOR RV'S, YACHT + 8X14 CONCRETE SAFEROOM/ FULLY EQUIPPED KITCHEN/FULL BATH AND WASHER/DRYER . MAIN HOUSE BLT W/ GLOBAL SOURCED PRODUCTS-ITALIAN/SPANISH/TURKISH PORCELAINS FLOORS AND WALLS. HEATED FLOORS THROUGHOUT/10' CEILINGS. QUARTZ COUNTERTOPS & ITALIAN PORCELAIN PANELS IN THE KITCHEN & FIREPLACE/OPEN CONCEPT FROM THE KITCHEN, DINING & GREAT ROOM. STAINLESS APPLIANCES/WOOD VAULTED SINGLE SLOPE CEILING/WALK IN PANTRY/GUEST BATH, CEILING TO FLOOR WINDOWS/AUDIO SURROUND SOUND IN LR/PRIMARY BATH HAS IT ALL+ 12X32 STORAGE BLDG W/POWER EXTERIOR SIDING/MAINAINENCE FREE ARCHITECURAL CORRUGATED METAL/ROOF IS STANDING SEAM METAL SEE REMARKS FOR SHOWING
Home Details
Home Type
- Single Family
Est. Annual Taxes
- $2,691
Year Built
- Built in 2022
Lot Details
- 4.02 Acre Lot
- Wrought Iron Fence
- Partially Fenced Property
- Wood Fence
- Level Lot
- Cleared Lot
- Wooded Lot
- Subdivision Possible
Home Design
- Contemporary Architecture
- Slab Foundation
- Spray Foam Insulation
- Radiant Roof Barriers
- Metal Roof
- Metal Siding
Interior Spaces
- 3,850 Sq Ft Home
- 1-Story Property
- Wired For Data
- Wood Ceilings
- Vaulted Ceiling
- Ceiling Fan
- Fireplace With Glass Doors
- Gas Log Fireplace
- Low Emissivity Windows
- Insulated Windows
- Window Treatments
- Insulated Doors
- Great Room
- Formal Dining Room
Kitchen
- Breakfast Bar
- Built-In Oven
- Gas Range
- Plumbed For Ice Maker
- Dishwasher
- Quartz Countertops
Flooring
- Concrete
- Tile
Bedrooms and Bathrooms
- 3 Bedrooms
- Walk-In Closet
- In-Law or Guest Suite
- 3 Full Bathrooms
- Walk-in Shower
Laundry
- Laundry Room
- Washer and Gas Dryer Hookup
Attic
- Attic Floors
- Finished Attic
Home Security
- Safe Room
- Fire and Smoke Detector
Parking
- 4 Car Garage
- Carport
- Garage Apartment
- Automatic Garage Door Opener
- RV Access or Parking
Outdoor Features
- Deck
- Covered patio or porch
- Outdoor Storage
- Storm Cellar or Shelter
Utilities
- High Efficiency Air Conditioning
- Central Heating and Cooling System
- Programmable Thermostat
- Underground Utilities
- Co-Op Electric
- Tankless Water Heater
- Hot Water Circulator
- Gas Water Heater
- Septic System
- Satellite Dish
Additional Features
- Handicap Accessible
- Energy-Efficient Insulation
Community Details
- Video Patrol
Map
Home Values in the Area
Average Home Value in this Area
Tax History
| Year | Tax Paid | Tax Assessment Tax Assessment Total Assessment is a certain percentage of the fair market value that is determined by local assessors to be the total taxable value of land and additions on the property. | Land | Improvement |
|---|---|---|---|---|
| 2024 | $2,091 | $68,816 | $12,200 | $56,616 |
| 2023 | $2,159 | $68,816 | $12,200 | $56,616 |
| 2022 | $2,202 | $68,816 | $12,200 | $56,616 |
| 2021 | $136 | $3,160 | $3,160 | $0 |
Property History
| Date | Event | Price | Change | Sq Ft Price |
|---|---|---|---|---|
| 07/03/2025 07/03/25 | Price Changed | $1,100,000 | -8.3% | $286 / Sq Ft |
| 05/21/2025 05/21/25 | For Sale | $1,200,000 | -- | $312 / Sq Ft |
Mortgage History
| Date | Status | Loan Amount | Loan Type |
|---|---|---|---|
| Closed | $359,000 | New Conventional | |
| Closed | $48,500 | New Conventional | |
| Closed | $300,000 | Construction |
Similar Homes in Heber Springs, AR
Source: Cooperative Arkansas REALTORS® MLS
MLS Number: 25019898
APN: 300-03229-001
- 9 Robinwood Cove Dr
- Lots 64 & 65 Beloit Bay II
- 10 Randel Ave
- 34 Beloit Bay Dr
- 0 Baywood
- 432 Ridgewood Dr
- 430 Ridgewood Dr
- 456 Forrest Dr
- 28 Baywood Dr
- 0 Woodland W
- Lot 3 Woodland W
- 38 Woodland W
- 3 Dogwood Rd W
- 6 Maplewood W
- 448 Golf Dr
- 513 Bayview Place
- 611 Birchbrook Dr
- Lot 37R Stony Ridge Rd
- Lot 35RR Country Club Add Eden Isle
- 0001 Ridge Rd Unit 115 Ridge Road
- 718 Brooke Dr
- 700 S 12th St
- 1009 Rock Gardens Dr
- 1512 Terrace Dr
- 2322 Highway 25b
- 6399 Heber Springs Rd W
- 3007 Summerhill Place
- 3003 Summerhill Place
- 11 Alexis Ln
- 25 Whittenway Dr
- 124 N Broadview St
- 200 Walrose Cir
- 20 Linder Rd
- 909 Holmes Rd
- 14 Sharon Cir
- 504 N Cross St
- 400 Meadow Lake Cir
- 520 Recreation Way
- 99 N Rand St
- 101 Eastline Rd

