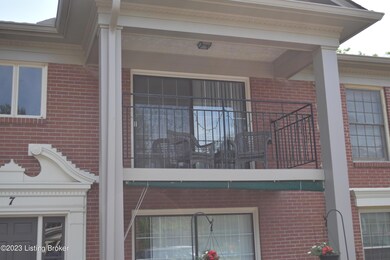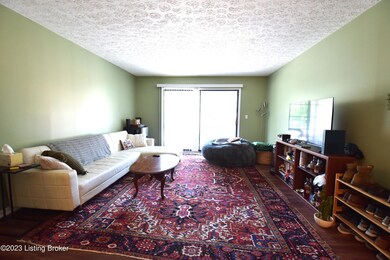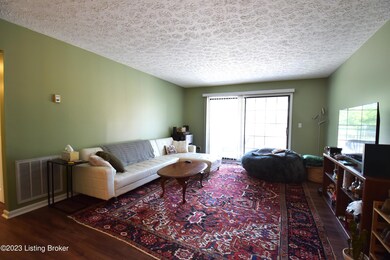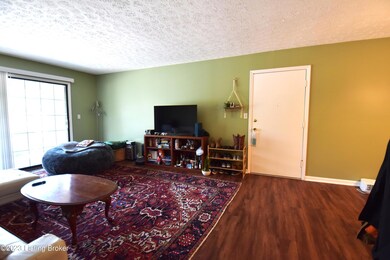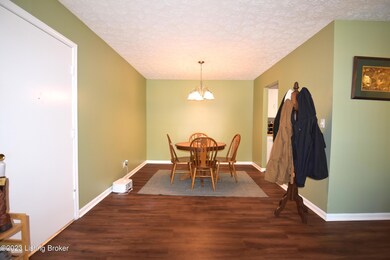
7 Dupont Way Unit 8 Louisville, KY 40207
Highlights
- Balcony
- Barret Traditional Middle School Rated A-
- Forced Air Heating and Cooling System
About This Home
As of July 2023Second floor condo with 2 bedrooms and 2 full baths. Open living room to the dining area. Updated paint. Laundry stack washer and dryers are allowed to be installed in the unit.
Last Agent to Sell the Property
Coldwell Banker McMahan License #191955 Listed on: 05/13/2023

Property Details
Home Type
- Condominium
Est. Annual Taxes
- $1,282
Year Built
- Built in 1974
Home Design
- Poured Concrete
- Shingle Roof
- Block Exterior
Interior Spaces
- 1,025 Sq Ft Home
- 1-Story Property
Bedrooms and Bathrooms
- 2 Bedrooms
- 2 Full Bathrooms
Outdoor Features
- Balcony
Utilities
- Forced Air Heating and Cooling System
- Heating System Uses Natural Gas
Community Details
- Property has a Home Owners Association
- Association fees include gas, ground maintenance, sewer, snow removal, trash, water
- Shenandoah Subdivision
Listing and Financial Details
- Legal Lot and Block 0102 / 0146
- Assessor Parcel Number 014601020000
- Seller Concessions Not Offered
Ownership History
Purchase Details
Home Financials for this Owner
Home Financials are based on the most recent Mortgage that was taken out on this home.Purchase Details
Home Financials for this Owner
Home Financials are based on the most recent Mortgage that was taken out on this home.Purchase Details
Home Financials for this Owner
Home Financials are based on the most recent Mortgage that was taken out on this home.Similar Homes in Louisville, KY
Home Values in the Area
Average Home Value in this Area
Purchase History
| Date | Type | Sale Price | Title Company |
|---|---|---|---|
| Deed | $115,000 | None Listed On Document | |
| Deed | $92,000 | None Available | |
| Warranty Deed | $87,500 | None Available |
Mortgage History
| Date | Status | Loan Amount | Loan Type |
|---|---|---|---|
| Previous Owner | $69,000 | New Conventional | |
| Previous Owner | $62,500 | Adjustable Rate Mortgage/ARM | |
| Previous Owner | $78,500 | No Value Available | |
| Previous Owner | $9,000 | Credit Line Revolving |
Property History
| Date | Event | Price | Change | Sq Ft Price |
|---|---|---|---|---|
| 07/07/2023 07/07/23 | Sold | $115,000 | -4.1% | $112 / Sq Ft |
| 06/08/2023 06/08/23 | Pending | -- | -- | -- |
| 05/12/2023 05/12/23 | For Sale | $119,900 | +30.3% | $117 / Sq Ft |
| 11/11/2021 11/11/21 | Sold | $92,000 | -7.9% | $98 / Sq Ft |
| 11/10/2021 11/10/21 | Pending | -- | -- | -- |
| 10/28/2021 10/28/21 | For Sale | $99,900 | -- | $106 / Sq Ft |
Tax History Compared to Growth
Tax History
| Year | Tax Paid | Tax Assessment Tax Assessment Total Assessment is a certain percentage of the fair market value that is determined by local assessors to be the total taxable value of land and additions on the property. | Land | Improvement |
|---|---|---|---|---|
| 2024 | $1,282 | $115,000 | $0 | $115,000 |
| 2023 | $1,056 | $92,000 | $0 | $92,000 |
| 2022 | $1,244 | $49,970 | $0 | $49,970 |
| 2021 | $119 | $49,970 | $0 | $49,970 |
| 2020 | $123 | $49,970 | $0 | $49,970 |
| 2019 | $121 | $49,970 | $0 | $49,970 |
| 2018 | $28 | $49,970 | $0 | $49,970 |
| 2017 | $136 | $49,970 | $0 | $49,970 |
| 2013 | $875 | $87,500 | $0 | $87,500 |
Agents Affiliated with this Home
-

Seller's Agent in 2023
Andrew DeMuth
Coldwell Banker McMahan
(502) 439-6910
3 in this area
67 Total Sales
-

Buyer's Agent in 2023
Sophia O'Coffey
RE/MAX
(502) 649-2498
5 in this area
161 Total Sales
-
L
Seller's Agent in 2021
Leesa Hill
United Real Estate Louisville
(502) 523-5124
3 in this area
7 Total Sales
Map
Source: Metro Search (Greater Louisville Association of REALTORS®)
MLS Number: 1636419
APN: 014601020000
- 2601 Englewood Ave
- 4012 Dupont Cir Unit 214
- 2502 Ashbrook Ave
- 2830 Rockhaven Ave
- 2822 Esther Blvd
- 2830 Yorkshire Blvd
- 2902 Yorkshire Blvd
- 1205 Balmoral Dr
- 2401 Woodmont Dr
- 1510 Vivian Ln
- 1646 Almara Cir
- 4314 Brookhaven Ave
- 2931 Yorkshire Blvd
- 3906 Alton Rd
- 4125 Browns Ln Unit 117
- 1007 Corn Island Ct
- 3126 Horton Ave
- 4407 Saint Regis Ln
- 4331 Statton Rd
- 333 Monohan Dr

