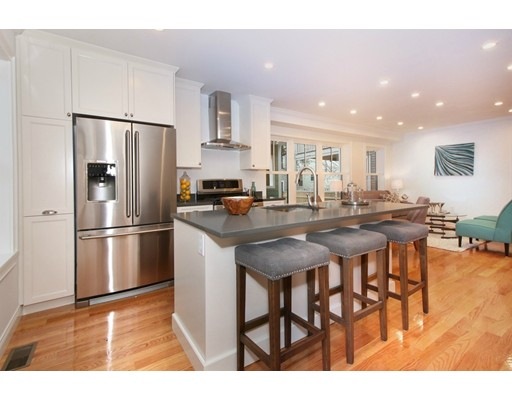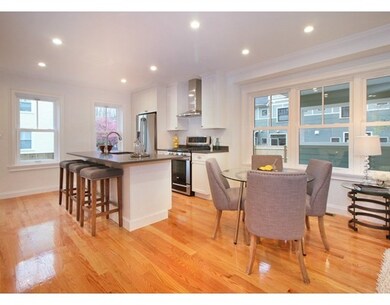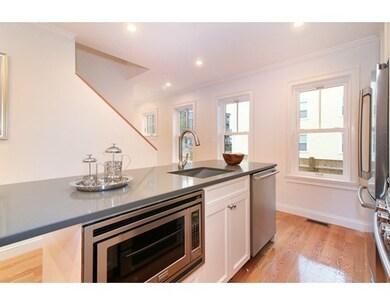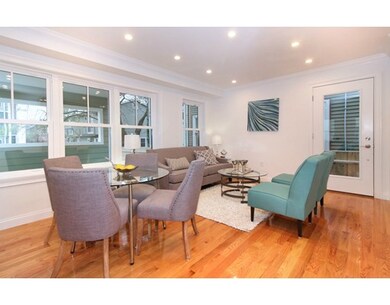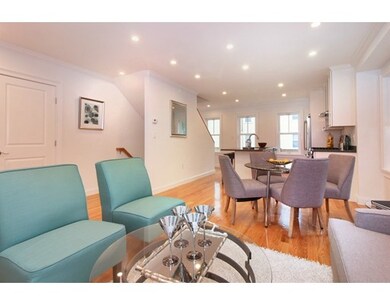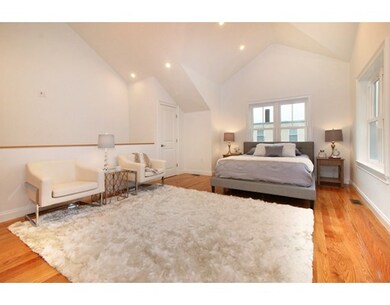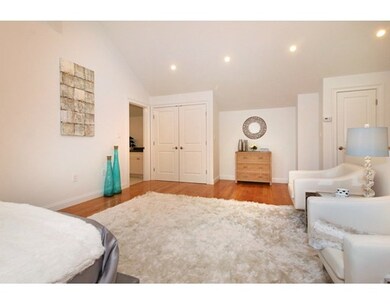
7 Durham St Unit 2 Somerville, MA 02143
Ward Two NeighborhoodAbout This Home
As of August 2022NEW CONSTRUCTION On Cambridge line in the heart of Kirkland Village! Across the Street from idyllic American Academy of Arts & Sciences and 1/2 mile to Harvard Yard. This 3 brs, 3.5 baths Luxury townhouse features well layed out living spaces on 4 levels plus 2 parking spaces (one covered) and private spacious yard area. Top floor private master bedroom with dramatic loft ceiling, en- suite bathroom and generous closet spaces. Finished lower level with full bath. Fantastic opportunity to live in a beautiful just built home near popular restaurants, cafe's and shops like the Wine & Cheese Cask, Savenor's, Kirkland Tap & Trotter, The Biscuit etc.
Ownership History
Purchase Details
Purchase Details
Home Financials for this Owner
Home Financials are based on the most recent Mortgage that was taken out on this home.Purchase Details
Home Financials for this Owner
Home Financials are based on the most recent Mortgage that was taken out on this home.Purchase Details
Home Financials for this Owner
Home Financials are based on the most recent Mortgage that was taken out on this home.Map
Property Details
Home Type
Condominium
Est. Annual Taxes
$14,917
Year Built
2016
Lot Details
0
Listing Details
- Unit Level: 1
- Unit Placement: Back
- Property Type: Condominium/Co-Op
- Other Agent: 2.50
- Year Round: Yes
- Special Features: NewHome
- Property Sub Type: Condos
- Year Built: 2016
Interior Features
- Appliances: Dishwasher, Microwave, Refrigerator, Freezer
- Has Basement: Yes
- Primary Bathroom: Yes
- Number of Rooms: 5
- Amenities: Public Transportation, Shopping, Walk/Jog Trails
- Energy: Insulated Windows
- Flooring: Wood
- Insulation: Full
- Bedroom 2: Second Floor
- Bedroom 3: Second Floor
- Bathroom #1: Basement
- Bathroom #2: Second Floor
- Bathroom #3: Third Floor
- Kitchen: First Floor
- Living Room: First Floor
- Master Bedroom: Third Floor
- Dining Room: First Floor
- Family Room: Basement
- No Living Levels: 4
Exterior Features
- Roof: Asphalt/Fiberglass Shingles
- Construction: Frame
- Exterior Unit Features: Balcony, Garden Area
Garage/Parking
- Garage Parking: Carport
- Parking: Assigned, Improved Driveway
- Parking Spaces: 2
Utilities
- Cooling: Central Air
- Heating: Central Heat
- Cooling Zones: 2
- Heat Zones: 2
- Hot Water: Tankless
- Utility Connections: for Gas Range, Washer Hookup, Icemaker Connection
- Sewer: City/Town Sewer
- Water: City/Town Water
Condo/Co-op/Association
- Association Fee Includes: Master Insurance, Landscaping, Snow Removal, Reserve Funds
- Pets Allowed: Yes w/ Restrictions
- No Units: 2
- Unit Building: 2
Lot Info
- Zoning: 999999
Multi Family
- Sq Ft Incl Bsmt: Yes
Similar Homes in Somerville, MA
Home Values in the Area
Average Home Value in this Area
Purchase History
| Date | Type | Sale Price | Title Company |
|---|---|---|---|
| Deed | -- | None Available | |
| Deed | -- | None Available | |
| Condominium Deed | $1,405,000 | None Available | |
| Condominium Deed | $1,405,000 | None Available | |
| Not Resolvable | $1,300,000 | -- | |
| Not Resolvable | $1,115,000 | -- |
Mortgage History
| Date | Status | Loan Amount | Loan Type |
|---|---|---|---|
| Previous Owner | $1,053,750 | Purchase Money Mortgage | |
| Previous Owner | $975,000 | Purchase Money Mortgage | |
| Previous Owner | $83,300 | Balloon | |
| Previous Owner | $892,000 | Adjustable Rate Mortgage/ARM |
Property History
| Date | Event | Price | Change | Sq Ft Price |
|---|---|---|---|---|
| 08/22/2022 08/22/22 | Sold | $1,405,000 | +0.7% | $668 / Sq Ft |
| 06/27/2022 06/27/22 | Pending | -- | -- | -- |
| 06/22/2022 06/22/22 | For Sale | $1,395,000 | +7.3% | $664 / Sq Ft |
| 08/02/2019 08/02/19 | Sold | $1,300,000 | +4.4% | $618 / Sq Ft |
| 06/16/2019 06/16/19 | Pending | -- | -- | -- |
| 06/12/2019 06/12/19 | Price Changed | $1,245,000 | -3.1% | $592 / Sq Ft |
| 05/15/2019 05/15/19 | For Sale | $1,285,000 | +15.2% | $611 / Sq Ft |
| 07/12/2016 07/12/16 | Sold | $1,115,000 | -6.7% | $530 / Sq Ft |
| 05/13/2016 05/13/16 | Pending | -- | -- | -- |
| 05/05/2016 05/05/16 | For Sale | $1,195,000 | -- | $569 / Sq Ft |
Tax History
| Year | Tax Paid | Tax Assessment Tax Assessment Total Assessment is a certain percentage of the fair market value that is determined by local assessors to be the total taxable value of land and additions on the property. | Land | Improvement |
|---|---|---|---|---|
| 2025 | $14,917 | $1,367,300 | $0 | $1,367,300 |
| 2024 | $13,776 | $1,309,500 | $0 | $1,309,500 |
| 2023 | $13,373 | $1,293,300 | $0 | $1,293,300 |
| 2022 | $12,789 | $1,256,300 | $0 | $1,256,300 |
| 2021 | $12,672 | $1,243,600 | $0 | $1,243,600 |
| 2020 | $12,414 | $1,230,300 | $0 | $1,230,300 |
| 2019 | $12,141 | $1,128,300 | $0 | $1,128,300 |
| 2018 | $12,256 | $1,083,600 | $0 | $1,083,600 |
Source: MLS Property Information Network (MLS PIN)
MLS Number: 72000521
APN: SOME-54 H 4 2
- 386 Washington St Unit 2B
- 11 Village St Unit F
- 5 Magnus Ave
- 14 Calvin St
- 18 Calvin St
- 54 Park St Unit 2
- 54 Park St Unit 1
- 11-13 Line St
- 104 Beacon St Unit 2
- 10 Allen Ct Unit 3
- 60 Line St
- 1 Lamont Ave
- 118 Trowbridge St Unit 6
- 25 Bowdoin St
- 3 Church St Unit 2
- 12 Parker St
- 39 Marion St
- 22 Francis Ave
- 45 Kent St Unit 2
- 45 Kent St Unit 1
