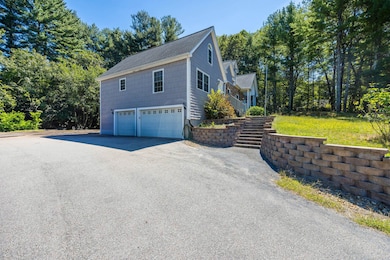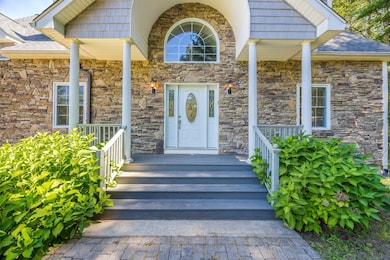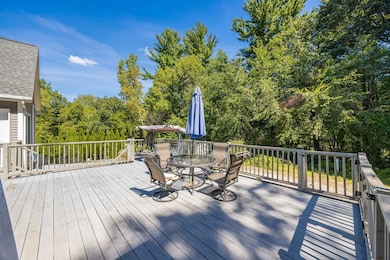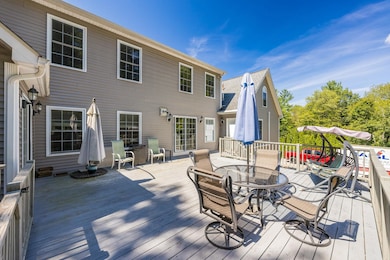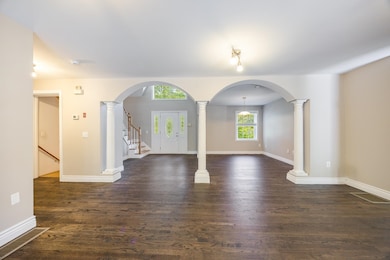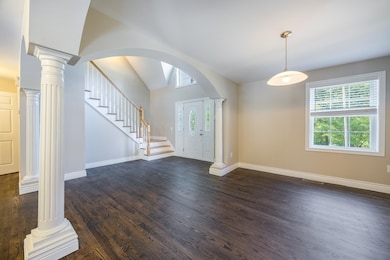7 Dutton Rd Pelham, NH 03076
Highlights
- Cape Cod Architecture
- Wood Flooring
- Kitchen Island
- Wooded Lot
- 2 Car Direct Access Garage
- Central Air
About This Home
Spacious 4-Bedroom Cape for Rent in Pelham, NH! This home offers the perfect balance of comfort and convenience. Featuring 4 bedrooms, 2.5 baths; including a primary suite with a w/in closet and full bathroom. You will also find a well-appointed kitchen with granite countertops, a center island, and direct access to the deck and backyard—ideal for relaxing. This home has been newly painted, hardwood floors have been refinished and some cosmetic updates to the bathrooms. Enjoy the convenience of garage parking, in-home laundry, and a commuter-friendly location with easy access to major routes. Close to local shops, dining, and recreational amenities, this home provides everything you need in one great location. The owner/landlord lives in an attached accessory dwelling.
Home Details
Home Type
- Single Family
Year Built
- Built in 2006
Lot Details
- Wooded Lot
Parking
- 2 Car Direct Access Garage
- Automatic Garage Door Opener
- Driveway
- Off-Street Parking
- 6 to 12 Parking Spaces
Home Design
- Cape Cod Architecture
- Fixer Upper
- Concrete Foundation
Interior Spaces
- 2,800 Sq Ft Home
- Property has 1.75 Levels
- Walk-Out Basement
Kitchen
- ENERGY STAR Qualified Dishwasher
- Kitchen Island
Flooring
- Wood
- Tile
Bedrooms and Bathrooms
- 4 Bedrooms
Laundry
- Dryer
- Washer
Utilities
- Central Air
- Well
- Drilled Well
- Leach Field
- Cable TV Available
Listing and Financial Details
- Tenant pays for all utilities, cooling, electricity, heat, hot water, internet service
Map
Source: PrimeMLS
MLS Number: 5059255
- 84 Old Bridge St
- 1 Doris Ave
- 50 Dutton Rd
- 16 Loretta Ave
- Lot 6 Carmel Rd
- 38 Settlers Way
- 54 Thistlewood Dr Unit 41
- 1 Belvina Cir
- 11 Windsor Ln Unit B
- 13 Clydesdale Ave
- 2 S Shore Dr
- 4 Appaloosa Ave
- 45 Hobbs Rd
- 1 Redwood Rd
- 436 Mammoth Rd
- 7 Little Island Park
- Lot 4 Canterbury Rd Unit 4
- 20 Melody Ln
- 189 Hobbs Rd
- 190 Hobbs Rd
- 4 Lorraine Ave
- 4 Lorraine Ave Unit Its a Duplex on the right
- 8 Heritage Rd
- 8 Heritage Rd Unit 1
- 1602 Mammoth Rd Unit 2
- 84 Pine Valley Dr
- 38 Bumpy Ln
- 91 Mill St
- 251 Sladen St Unit 304
- 251 Sladen St Unit 306
- 251 Sladen St Unit 303
- 49 Parker Ave Unit 9
- 175 Willard St
- 32 Lantern Ln Unit 8
- 137 Brookdale Rd Unit 10
- 240 Barker Ave
- 361 Hildreth St Unit 24
- 650 Robbins Ave Unit 42
- 114 Hampson St Unit 1st floor
- 99 Orleans St Unit B

