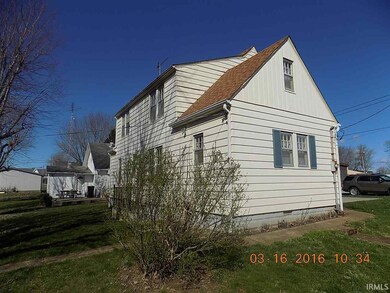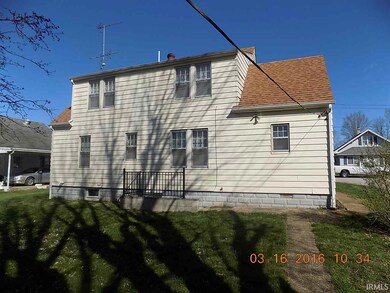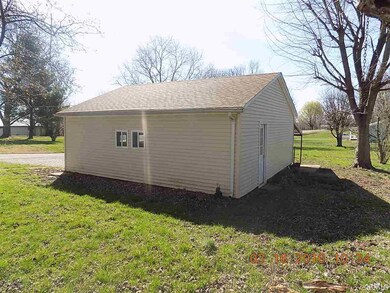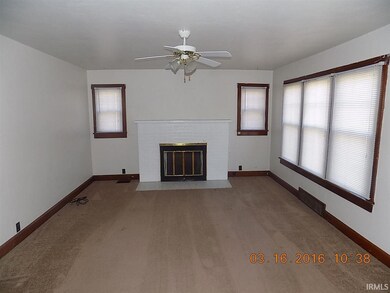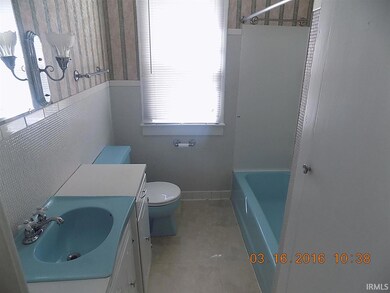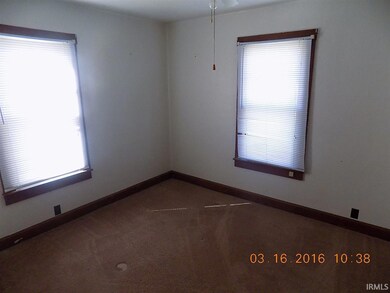
7 E 3rd St Birdseye, IN 47513
Highlights
- Traditional Architecture
- 2 Car Detached Garage
- Forced Air Heating and Cooling System
- Corner Lot
- Triple Pane Windows
- Ceiling Fan
About This Home
As of December 2017Small town living over 2040 finished square feet, four bedroom, two bath, has large fireplace in living room, has hardwood floors, full basement with many other features including two car garage level lot with garden possibilities. Home has many updates including flooring and more. This home is located less then twenty minutes from Patoka Lake.
Last Buyer's Agent
Matt Mauntel
American Dream Mauntel Realty
Home Details
Home Type
- Single Family
Est. Annual Taxes
- $1,854
Year Built
- Built in 1938
Lot Details
- 6,970 Sq Ft Lot
- Lot Dimensions are 50' x 140'
- Corner Lot
- Level Lot
Parking
- 2 Car Detached Garage
Home Design
- Traditional Architecture
- Asphalt Roof
- Block Exterior
Interior Spaces
- 2-Story Property
- Ceiling Fan
- Free Standing Fireplace
- Triple Pane Windows
- Living Room with Fireplace
Bedrooms and Bathrooms
- 4 Bedrooms
Basement
- Basement Fills Entire Space Under The House
- Block Basement Construction
Schools
- Southeast Dubois Elementary And Middle School
- Southeast Dubois High School
Utilities
- Forced Air Heating and Cooling System
- Heating System Uses Gas
Listing and Financial Details
- Assessor Parcel Number 19-09-25-301-301.000-015
Ownership History
Purchase Details
Home Financials for this Owner
Home Financials are based on the most recent Mortgage that was taken out on this home.Purchase Details
Home Financials for this Owner
Home Financials are based on the most recent Mortgage that was taken out on this home.Purchase Details
Purchase Details
Purchase Details
Purchase Details
Home Financials for this Owner
Home Financials are based on the most recent Mortgage that was taken out on this home.Similar Home in Birdseye, IN
Home Values in the Area
Average Home Value in this Area
Purchase History
| Date | Type | Sale Price | Title Company |
|---|---|---|---|
| Warranty Deed | -- | Regional Title Services Llc | |
| Deed | $84,000 | -- | |
| Interfamily Deed Transfer | -- | None Available | |
| Warranty Deed | $29,000 | Beckman & Associates Inc | |
| Special Warranty Deed | $34,800 | None Available | |
| Sheriffs Deed | $70,677 | None Available | |
| Warranty Deed | -- | None Available |
Mortgage History
| Date | Status | Loan Amount | Loan Type |
|---|---|---|---|
| Open | $75,000 | VA | |
| Closed | $72,000 | New Conventional | |
| Previous Owner | $84,848 | New Conventional | |
| Previous Owner | $95,150 | Stand Alone Refi Refinance Of Original Loan | |
| Previous Owner | $47,950 | Unknown | |
| Previous Owner | $79,825 | New Conventional |
Property History
| Date | Event | Price | Change | Sq Ft Price |
|---|---|---|---|---|
| 12/29/2017 12/29/17 | Sold | $90,000 | -9.5% | $44 / Sq Ft |
| 11/14/2017 11/14/17 | Pending | -- | -- | -- |
| 11/05/2017 11/05/17 | For Sale | $99,500 | +18.5% | $49 / Sq Ft |
| 03/08/2017 03/08/17 | Sold | $84,000 | -14.3% | $41 / Sq Ft |
| 02/03/2017 02/03/17 | Pending | -- | -- | -- |
| 03/24/2016 03/24/16 | For Sale | $98,000 | -- | $48 / Sq Ft |
Tax History Compared to Growth
Tax History
| Year | Tax Paid | Tax Assessment Tax Assessment Total Assessment is a certain percentage of the fair market value that is determined by local assessors to be the total taxable value of land and additions on the property. | Land | Improvement |
|---|---|---|---|---|
| 2024 | -- | $107,900 | $9,100 | $98,800 |
| 2023 | $0 | $104,000 | $9,200 | $94,800 |
| 2022 | $0 | $91,900 | $9,200 | $82,700 |
| 2021 | $0 | $81,100 | $4,900 | $76,200 |
| 2020 | $0 | $78,700 | $4,900 | $73,800 |
| 2019 | $0 | $86,700 | $4,900 | $81,800 |
| 2018 | $0 | $86,800 | $4,900 | $81,900 |
| 2017 | $530 | $85,600 | $4,900 | $80,700 |
| 2016 | $1,690 | $85,800 | $4,900 | $80,900 |
| 2014 | $1,854 | $92,700 | $4,900 | $87,800 |
Agents Affiliated with this Home
-
Larry Carpenter III

Seller's Agent in 2017
Larry Carpenter III
Carpenter Realty LLC
(812) 639-8701
183 Total Sales
-
Jake Mauntel
J
Seller's Agent in 2017
Jake Mauntel
American Dream Mauntel Realty
(812) 827-5550
68 Total Sales
-
M
Buyer's Agent in 2017
Matt Mauntel
American Dream Mauntel Realty
Map
Source: Indiana Regional MLS
MLS Number: 201612309
APN: 19-09-25-301-301.000-015
- 204 S State Road 145
- 0 N Cedar Gap Ln Unit 202506298
- 6682 Indiana 145
- 8760 E Schnellville Rd
- 9469 W Sinclair Rd
- 0 E 175 S
- 4666 S Pine Ridge Rd
- off Indiana 164
- 5925 S Kyana Rd
- 845 N State Road 145
- 128 N 1000 E
- 3008 N Chigger Ridge Rd Unit 395,396
- 3090 N Shamrock Ln
- 3144 N Happy Hollow Rd
- 3346 Indian Cove Rd
- 3110 Chigger Ridge Rd
- 3111 Chigger Ridge Rd
- 3167 Happy Hollow Rd
- 3210 N Cedar Gap Ln
- 3311 N Cedar Gap Ln

