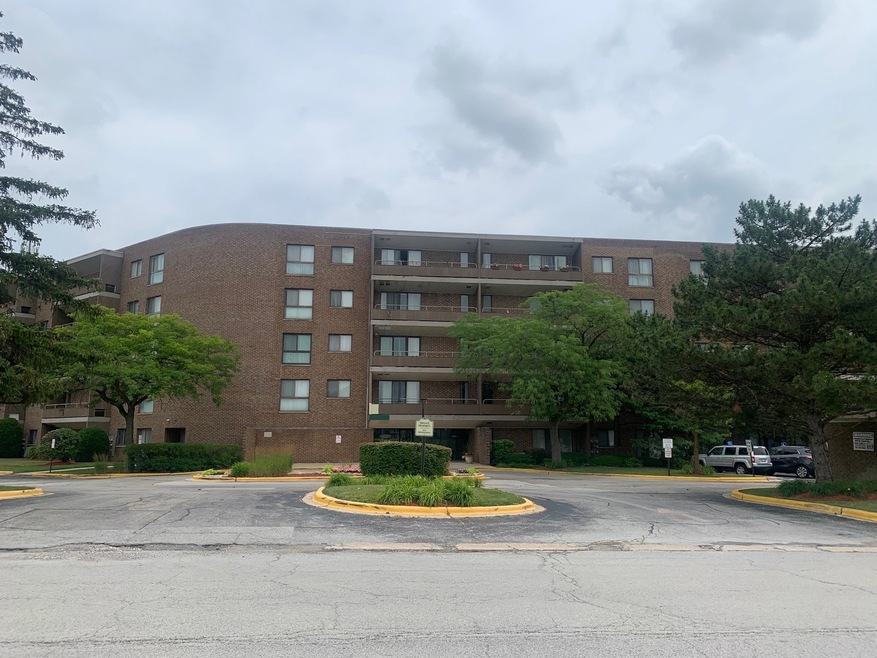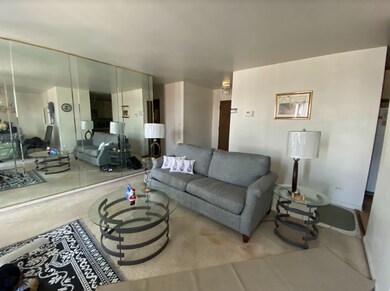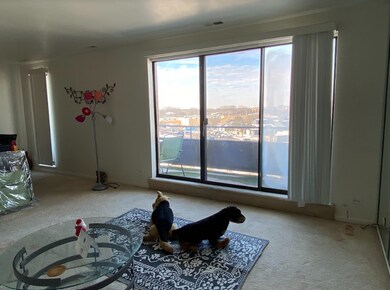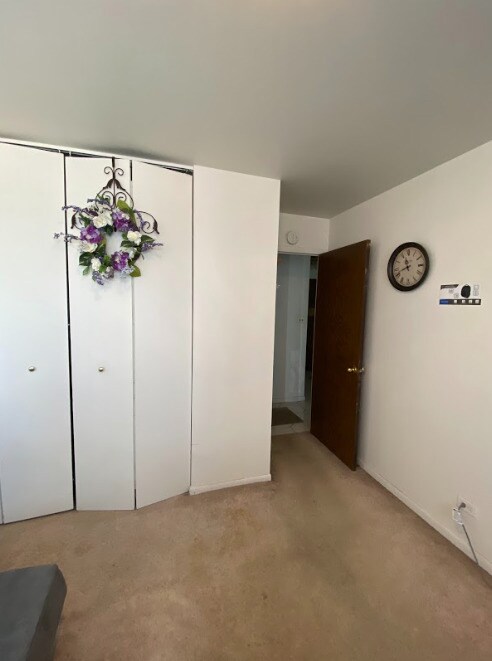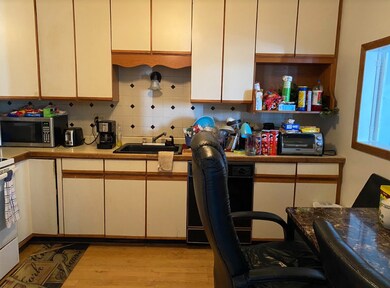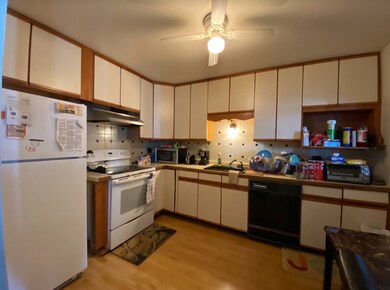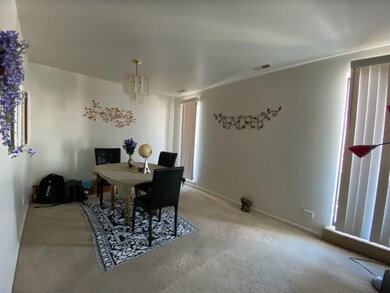
7 E Carriageway Dr Unit 510 Hazel Crest, IL 60429
Stonebridge NeighborhoodEstimated Value: $68,000 - $93,000
Highlights
- Formal Dining Room
- Resident Manager or Management On Site
- Laundry Facilities
- Living Room
- Forced Air Heating System
- 5-minute walk to Stone Hollow Park
About This Home
As of March 2023Check out this spacious two bedroom, two bath penthouse condo with formal dining room! Well maintained unit! Secure entry into this elevator building! Make this one yours today! Unit is being sold as-is. Building is 100% owner occupied so no rentals are allowed.
Last Agent to Sell the Property
Harthside Realtors, Inc. License #475199550 Listed on: 12/28/2022
Property Details
Home Type
- Condominium
Est. Annual Taxes
- $359
Year Built
- Built in 1972
Lot Details
- 0.47
HOA Fees
- $280 Monthly HOA Fees
Parking
- Parking Included in Price
Home Design
- Brick Exterior Construction
- Asphalt Roof
Interior Spaces
- Living Room
- Formal Dining Room
Kitchen
- Range
- Dishwasher
Bedrooms and Bathrooms
- 2 Bedrooms
- 2 Potential Bedrooms
- 2 Full Bathrooms
Schools
- Mae Jemison Elementary School
- Prairie-Hills Junior High School
- Hillcrest High School
Utilities
- No Cooling
- Forced Air Heating System
Community Details
Overview
- Association fees include water, insurance, exterior maintenance, lawn care, scavenger, snow removal
- 64 Units
- Association Phone (708) 532-4600
- Property managed by Lincolnway Mgmt
- 5-Story Property
Pet Policy
- No Pets Allowed
Additional Features
- Laundry Facilities
- Resident Manager or Management On Site
Ownership History
Purchase Details
Home Financials for this Owner
Home Financials are based on the most recent Mortgage that was taken out on this home.Purchase Details
Purchase Details
Purchase Details
Home Financials for this Owner
Home Financials are based on the most recent Mortgage that was taken out on this home.Purchase Details
Purchase Details
Home Financials for this Owner
Home Financials are based on the most recent Mortgage that was taken out on this home.Similar Homes in Hazel Crest, IL
Home Values in the Area
Average Home Value in this Area
Purchase History
| Date | Buyer | Sale Price | Title Company |
|---|---|---|---|
| Chike-Uwajeh Atinuke | $68,500 | Old Republic Title | |
| Matthews Ramsey | $22,500 | Multiple | |
| Deutsche Bank National Trust Company | -- | None Available | |
| Adewunmi Adetola | -- | Git | |
| Federal National Mortgage Association | -- | -- | |
| Waller Sametta L | $70,000 | -- |
Mortgage History
| Date | Status | Borrower | Loan Amount |
|---|---|---|---|
| Previous Owner | Obagdemi Soji | $17,000 | |
| Previous Owner | Adewunmi Adetola | $68,000 | |
| Previous Owner | Waller Sametta L | $67,900 |
Property History
| Date | Event | Price | Change | Sq Ft Price |
|---|---|---|---|---|
| 03/02/2023 03/02/23 | Sold | $69,900 | 0.0% | -- |
| 01/09/2023 01/09/23 | Pending | -- | -- | -- |
| 12/28/2022 12/28/22 | For Sale | $69,900 | +210.7% | -- |
| 01/27/2014 01/27/14 | Sold | $22,500 | 0.0% | -- |
| 10/21/2013 10/21/13 | Pending | -- | -- | -- |
| 10/04/2013 10/04/13 | For Sale | $22,500 | -- | -- |
Tax History Compared to Growth
Tax History
| Year | Tax Paid | Tax Assessment Tax Assessment Total Assessment is a certain percentage of the fair market value that is determined by local assessors to be the total taxable value of land and additions on the property. | Land | Improvement |
|---|---|---|---|---|
| 2024 | $1,683 | $6,602 | $141 | $6,461 |
| 2023 | $159 | $6,602 | $141 | $6,461 |
| 2022 | $159 | $3,639 | $389 | $3,250 |
| 2021 | $217 | $3,637 | $388 | $3,249 |
| 2020 | $359 | $3,637 | $388 | $3,249 |
| 2019 | $1,365 | $5,468 | $355 | $5,113 |
| 2018 | $1,319 | $5,468 | $355 | $5,113 |
| 2017 | $1,269 | $5,468 | $355 | $5,113 |
| 2016 | $1,022 | $4,245 | $306 | $3,939 |
| 2015 | $2,378 | $4,245 | $306 | $3,939 |
| 2014 | $2,319 | $4,245 | $306 | $3,939 |
| 2013 | $2,256 | $7,340 | $306 | $7,034 |
Agents Affiliated with this Home
-
Emily Moharam

Seller's Agent in 2023
Emily Moharam
Harthside Realtors, Inc.
(312) 513-9367
1 in this area
7 Total Sales
-
Pelu Williamson
P
Buyer's Agent in 2023
Pelu Williamson
All Circles Inc.
(708) 960-4169
1 in this area
64 Total Sales
-
Jeff Mrozek
J
Seller's Agent in 2014
Jeff Mrozek
Crosstown Realtors, Inc.
(708) 889-2923
56 Total Sales
-
Peter Chrysanthou

Buyer's Agent in 2014
Peter Chrysanthou
Prime Real Estate Group Inc
(708) 252-9027
156 Total Sales
Map
Source: Midwest Real Estate Data (MRED)
MLS Number: 11692051
APN: 28-36-101-013-1061
- 5 E Carriageway Dr Unit 209
- 3006 Hawthorne Ln
- 2912 175th St
- 17405 Longfellow Ave
- 17410 Emerson Ave
- 2819 Lexington Dr
- 17709 Dogwood Ln
- 17401 Holmes Ave
- 2805 Knollwood Place
- 17401 Emerson Ave
- 2814 Lexington Dr
- 17704 Grandview Dr
- 17708 Pebblewood Ln
- 17315 Bryant Ln
- 17714 Dogwood Ln
- 17719 Dogwood Ln
- 17804 Pebblewood Ln
- 3003 Longfellow Ave
- 17724 Cherrywood Ln
- 2818 Tennyson Place
- 7 E Carriageway Dr Unit 208
- 7 E Carriageway Dr Unit PH01
- 7 E Carriageway Dr Unit 108
- 7 E Carriageway Dr Unit 403
- 7 E Carriageway Dr Unit 411
- 7 E Carriageway Dr Unit 310
- 7 E Carriageway Dr Unit PH10
- 7 E Carriageway Dr Unit 414
- 7 E Carriageway Dr Unit 404
- 7 E Carriageway Dr Unit 211
- 7 E Carriageway Dr Unit 106
- 7 E Carriageway Dr Unit PH14
- 7 E Carriageway Dr Unit PH09
- 7 E Carriageway Dr Unit 405
- 7 E Carriageway Dr Unit 307
- 7 E Carriageway Dr Unit 304
- 7 E Carriageway Dr Unit 209
- 7 E Carriageway Dr Unit 214
- 7 E Carriageway Dr Unit 103
- 7 E Carriageway Dr Unit 101
