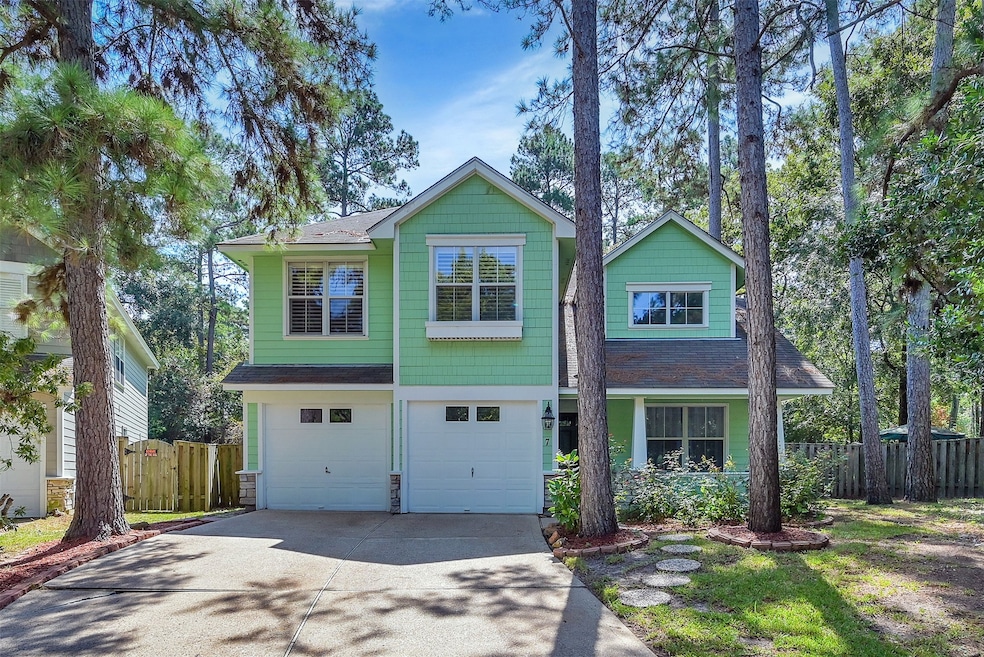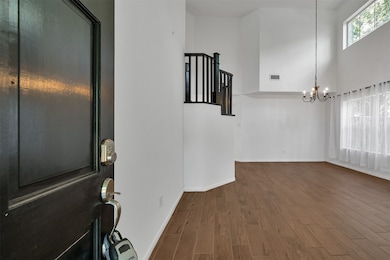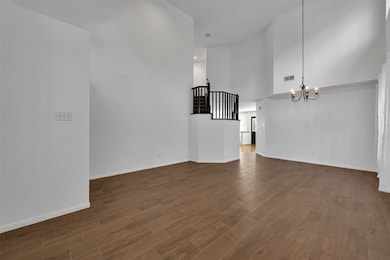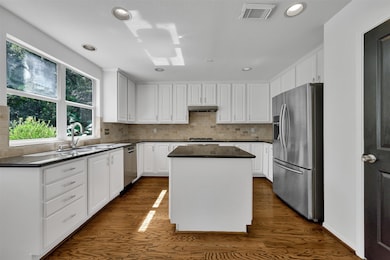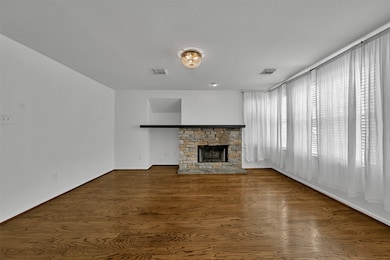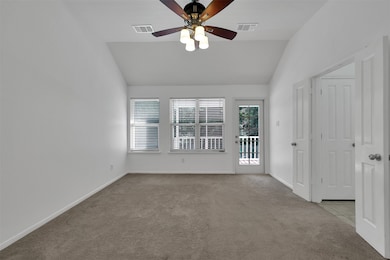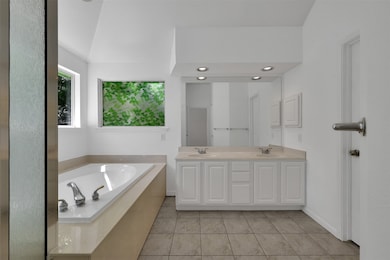7 E Gaslight Place Spring, TX 77382
Alden Bridge NeighborhoodHighlights
- In Ground Pool
- Deck
- High Ceiling
- Bush Elementary School Rated A
- Wood Flooring
- 3-minute walk to Alden Place Park
About This Home
Fantastic location! This home has it all. Plenty of natural light throughout the entire house, along with a lovely floor plan featuring four bedrooms and 2.5 baths. Enjoy the Gameroom, living room, and family room. High ceilings create a relaxing atmosphere. The kitchen is very spacious, as is the oversized family room. Outside, you'll find a great pool and stunning views. Please note that the lawn and pool maintenance are not included in the rent. must-see property!
Listing Agent
Keller Williams Realty The Woodlands License #0617755 Listed on: 05/23/2025

Home Details
Home Type
- Single Family
Est. Annual Taxes
- $8,687
Year Built
- Built in 1996
Lot Details
- 8,706 Sq Ft Lot
- Cul-De-Sac
- Property is Fully Fenced
- Sprinkler System
Parking
- 2 Car Attached Garage
Interior Spaces
- 2,196 Sq Ft Home
- 2-Story Property
- High Ceiling
- Ceiling Fan
- Gas Fireplace
- Window Treatments
- Family Room
- Living Room
- Breakfast Room
- Dining Room
- Game Room
- Washer and Gas Dryer Hookup
Kitchen
- Walk-In Pantry
- Electric Oven
- Gas Cooktop
- Microwave
- Dishwasher
- Granite Countertops
- Disposal
Flooring
- Wood
- Carpet
- Tile
Bedrooms and Bathrooms
- 4 Bedrooms
- Double Vanity
- Separate Shower
Home Security
- Fire and Smoke Detector
- Fire Sprinkler System
Eco-Friendly Details
- Energy-Efficient Thermostat
Pool
- In Ground Pool
- Gunite Pool
Outdoor Features
- Balcony
- Deck
- Patio
Schools
- Bush Elementary School
- Mccullough Junior High School
- The Woodlands High School
Utilities
- Central Heating and Cooling System
- Heating System Uses Gas
- Programmable Thermostat
Listing and Financial Details
- Property Available on 5/11/25
- Long Term Lease
Community Details
Overview
- Wdlnds Village Alden Br 26 Subdivision
- Greenbelt
Recreation
- Community Pool
Pet Policy
- Call for details about the types of pets allowed
- Pet Deposit Required
Map
Source: Houston Association of REALTORS®
MLS Number: 61452695
APN: 9719-26-01100
- 31 E New Avery Place
- 70 N Lace Arbor Dr
- 1 Wind Harp Place
- 46 Lightwood Trace
- 106 W Bristol Oak Cir
- 43 Wrens Song Place
- 7 Verbena Bend Place
- 82 Sunlit Grove St
- 33203 Buckshot Ln
- 131 N Villa Oaks Dr
- 19 Silkbay Place
- 83 Pleasant Bend Place
- 130 S Hollylaurel Cir
- 105 N Hollylaurel Cir
- 26 Taylor Point Dr
- 31 N Winterport Cir
- 96 N Acacia Park Cir
- 47 Ginger Jar St
- 71 Ginger Jar St
- 67 N Winterport Cir
