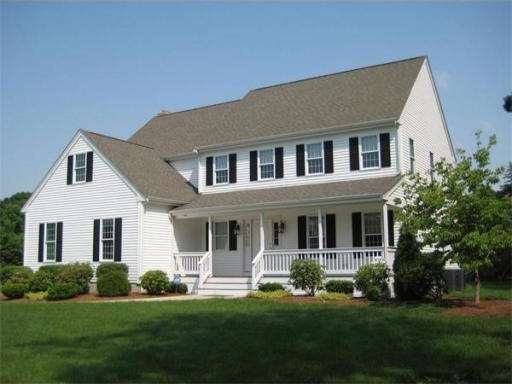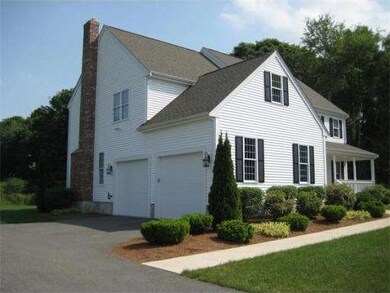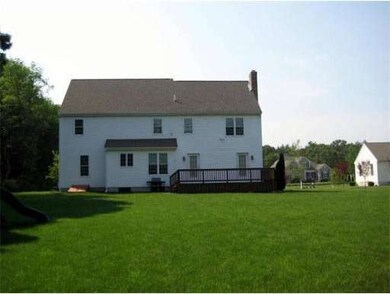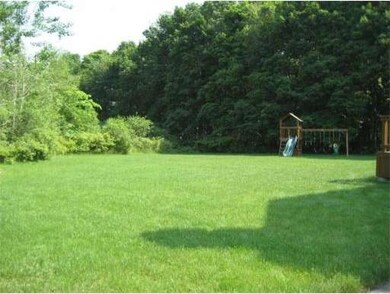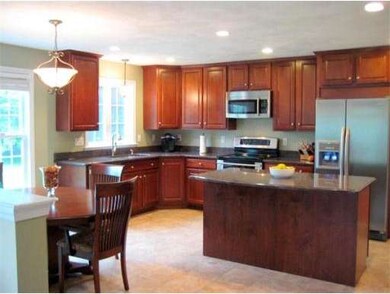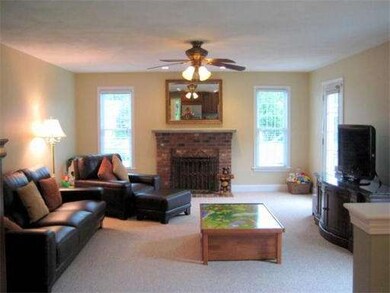
7 Earle Stewart Ln Wrentham, MA 02093
Estimated Value: $958,306 - $1,306,000
About This Home
As of August 2012This open floor plan colonial "shows like new!" It features a cabinet-packed granite/stainless center isle kitchen open to 22x16 family room. Gleaming hardwood formal areas, foyer, stairs and upper hall. All baths have granite and luxury faucets. 2nd flr features laundry w/cabinets, den w/french doors & walk-up attic. 3rd bedrm has charming hardwood bonus rm w/built-in storage. For summer fun; a farmers porch & 20' deck overlook the gorgeous level lot w/natural stone wall on cul-de-sac!
Home Details
Home Type
Single Family
Est. Annual Taxes
$9,624
Year Built
2007
Lot Details
0
Listing Details
- Lot Description: Wooded, Paved Drive, Level
- Special Features: None
- Property Sub Type: Detached
- Year Built: 2007
Interior Features
- Has Basement: Yes
- Fireplaces: 1
- Primary Bathroom: Yes
- Number of Rooms: 9
- Electric: Circuit Breakers, 200 Amps
- Energy: Insulated Windows, Insulated Doors
- Flooring: Wood, Tile, Wall to Wall Carpet
- Insulation: Full, Fiberglass
- Interior Amenities: Security System, Cable Available, Walk-up Attic, French Doors
- Basement: Full, Bulkhead, Concrete Floor
- Bedroom 2: Second Floor
- Bedroom 3: Second Floor
- Bathroom #1: First Floor
- Bathroom #2: Second Floor
- Bathroom #3: Second Floor
- Kitchen: First Floor
- Laundry Room: Second Floor
- Living Room: First Floor
- Master Bedroom: Second Floor
- Master Bedroom Description: Ceiling Fans, Walk-in Closet, Wall to Wall Carpet
- Dining Room: First Floor
- Family Room: First Floor, 22X16
Exterior Features
- Construction: Frame, Conventional (2x4-2x6)
- Exterior: Vinyl
- Exterior Features: Porch, Deck - Wood, Gutters, Screens, Stone Wall
- Foundation: Poured Concrete
Garage/Parking
- Garage Parking: Attached, Garage Door Opener
- Garage Spaces: 2
- Parking: Off-Street, Paved Driveway
- Parking Spaces: 6
Utilities
- Cooling Zones: 2
- Heat Zones: 2
- Hot Water: Electric, Tank
- Utility Connections: for Electric Range, for Electric Dryer, Washer Hookup, Icemaker Connection
Condo/Co-op/Association
- HOA: No
Ownership History
Purchase Details
Home Financials for this Owner
Home Financials are based on the most recent Mortgage that was taken out on this home.Purchase Details
Home Financials for this Owner
Home Financials are based on the most recent Mortgage that was taken out on this home.Purchase Details
Home Financials for this Owner
Home Financials are based on the most recent Mortgage that was taken out on this home.Similar Homes in the area
Home Values in the Area
Average Home Value in this Area
Purchase History
| Date | Buyer | Sale Price | Title Company |
|---|---|---|---|
| Green Kenneth R | $549,000 | -- | |
| Brecks James E | $545,000 | -- | |
| Millett Paula S | $550,000 | -- |
Mortgage History
| Date | Status | Borrower | Loan Amount |
|---|---|---|---|
| Open | Green Kenneth R | $439,920 | |
| Previous Owner | Brecks James E | $398,000 | |
| Previous Owner | Brecks James E | $417,000 | |
| Previous Owner | Brecks James E | $417,000 | |
| Previous Owner | Millett Paula S | $200,000 | |
| Previous Owner | Millett Paula S | $353,000 |
Property History
| Date | Event | Price | Change | Sq Ft Price |
|---|---|---|---|---|
| 08/06/2012 08/06/12 | Sold | $549,900 | 0.0% | $191 / Sq Ft |
| 06/24/2012 06/24/12 | Pending | -- | -- | -- |
| 05/30/2012 05/30/12 | For Sale | $549,900 | -- | $191 / Sq Ft |
Tax History Compared to Growth
Tax History
| Year | Tax Paid | Tax Assessment Tax Assessment Total Assessment is a certain percentage of the fair market value that is determined by local assessors to be the total taxable value of land and additions on the property. | Land | Improvement |
|---|---|---|---|---|
| 2025 | $9,624 | $830,400 | $290,800 | $539,600 |
| 2024 | $9,170 | $764,200 | $290,800 | $473,400 |
| 2023 | $9,036 | $716,000 | $264,400 | $451,600 |
| 2022 | $8,694 | $636,000 | $246,700 | $389,300 |
| 2021 | $8,068 | $573,400 | $215,300 | $358,100 |
| 2020 | $8,479 | $595,000 | $191,500 | $403,500 |
| 2019 | $8,140 | $576,500 | $191,500 | $385,000 |
| 2018 | $7,600 | $533,700 | $191,700 | $342,000 |
| 2017 | $7,441 | $522,200 | $188,000 | $334,200 |
| 2016 | $7,337 | $513,800 | $182,600 | $331,200 |
| 2015 | $7,357 | $491,100 | $175,500 | $315,600 |
| 2014 | $7,208 | $470,800 | $168,800 | $302,000 |
Agents Affiliated with this Home
-
Cindy Gleichauf

Seller's Agent in 2012
Cindy Gleichauf
Coldwell Banker Realty - Franklin
(508) 397-5204
23 Total Sales
Map
Source: MLS Property Information Network (MLS PIN)
MLS Number: 71389608
APN: WREN-000008L-000010-000003
- 14 Earle Stewart Ln
- 247 South St
- 287 Taunton St
- 20 Oak Point
- 495 Creek St
- 371 Franklin St
- 215 East St
- 25 Partridge View Ln S
- 30 Nickerson Ln
- 124 Berry St
- 1 Lorraine Metcalf Dr
- 19 Lloyd Ave
- 1204 South St
- 440 Chestnut St
- 293 Shears St
- 170 Lafayette Ave
- 2 Eighteenth Dr Unit 2
- 50 Reed Fulton Ave Unit Lot 61
- 321 Shears St
- 613 West St
- 7 Earle Stewart Ln
- 3 Earle Stewart Ln
- 5 Eastside Rd
- 5 Eastside Rd Unit 1,1
- 25 Eastside Rd
- 15 Eastside Rd
- 15 Eastside Rd Unit 15
- 45 Eastside Rd
- 430 South St
- 6 Earle Stewart Ln
- 2 Earle Stewart Ln
- 35 Eastside Rd
- 418 South St
- 55 Eastside Rd
- 394 South St
- 422 South St
- 42 Eastside Rd
- 382 South St
- 52 Eastside Rd
- 32 Eastside Rd
