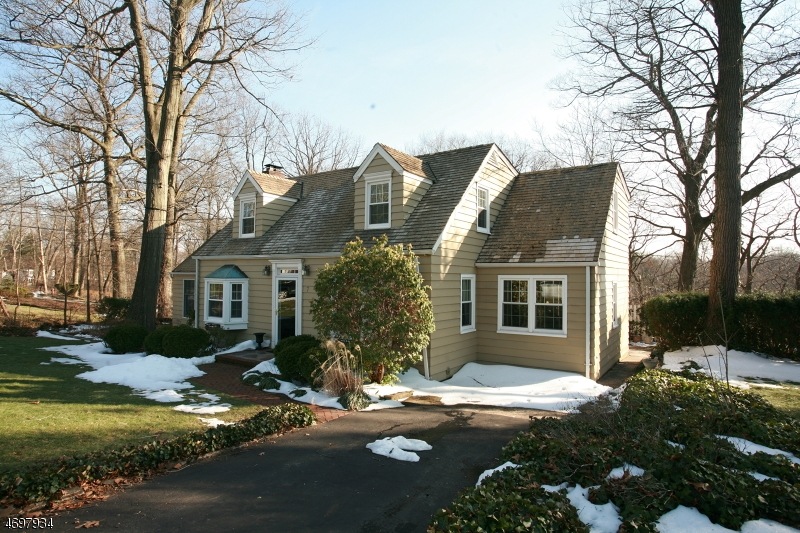7 Edgebrook Rd New Brunswick, NJ 08901
Estimated Value: $590,059 - $630,000
Highlights
- 0.6 Acre Lot
- Wood Flooring
- Eat-In Kitchen
- Cape Cod Architecture
- Formal Dining Room
- Patio
About This Home
As of June 2017Like a Currier & Ives print this charming Cape sits high above the Edgebrook Community. With majestic trees just about to flower this home is blossoming with charm. 3 BR's, 2.5 remodeled baths, updated Kitchen 2009 with granite counters, stainless steel appliances, sun filled family room addition 2001 with fireplace and gable ceilings, exposed brick chimney, built in closet, freshly painted 2017. Breakfast area in Kitchen converted from garage could be converted back. It's a beautiful sunny room with french doors that open to a rear deck and patio. 2 zone oil heat pump/tankless hot water combo, oil tank in basement. Location to NYC bus, Turnpike just minutes away.
Home Details
Home Type
- Single Family
Est. Annual Taxes
- $9,837
Year Built
- Built in 1940
Lot Details
- 0.6
Home Design
- Cape Cod Architecture
- Wood Siding
- Tile
Interior Spaces
- 1,676 Sq Ft Home
- Ceiling Fan
- Wood Burning Fireplace
- Blinds
- Family Room with Fireplace
- Formal Dining Room
- Wood Flooring
- Unfinished Basement
- Basement Fills Entire Space Under The House
Kitchen
- Eat-In Kitchen
- Microwave
- Dishwasher
Bedrooms and Bathrooms
- 3 Bedrooms
- Primary bedroom located on second floor
- En-Suite Primary Bedroom
Laundry
- Laundry Room
- Dryer
- Washer
Home Security
- Carbon Monoxide Detectors
- Fire and Smoke Detector
Utilities
- Cooling System Mounted In Outer Wall Opening
- Zoned Heating
- Heat Pump System
- Standard Electricity
Additional Features
- Patio
- 0.6 Acre Lot
Listing and Financial Details
- Assessor Parcel Number 2113-00713-0000-00004-0000-
Ownership History
Purchase Details
Home Financials for this Owner
Home Financials are based on the most recent Mortgage that was taken out on this home.Purchase Details
Home Values in the Area
Average Home Value in this Area
Purchase History
| Date | Buyer | Sale Price | Title Company |
|---|---|---|---|
| Petrov Zoran | $360,000 | Shepherd Title | |
| Zarecki Steven | $156,500 | -- |
Mortgage History
| Date | Status | Borrower | Loan Amount |
|---|---|---|---|
| Open | Petrov Zoran | $288,000 |
Property History
| Date | Event | Price | List to Sale | Price per Sq Ft |
|---|---|---|---|---|
| 06/19/2017 06/19/17 | Sold | $360,000 | -2.7% | $215 / Sq Ft |
| 04/11/2017 04/11/17 | Pending | -- | -- | -- |
| 03/30/2017 03/30/17 | For Sale | $369,900 | -- | $221 / Sq Ft |
Tax History Compared to Growth
Tax History
| Year | Tax Paid | Tax Assessment Tax Assessment Total Assessment is a certain percentage of the fair market value that is determined by local assessors to be the total taxable value of land and additions on the property. | Land | Improvement |
|---|---|---|---|---|
| 2025 | $8,067 | $308,000 | $191,300 | $116,700 |
| 2024 | $7,832 | $308,000 | $191,300 | $116,700 |
| 2023 | $7,832 | $308,000 | $191,300 | $116,700 |
| 2022 | $7,666 | $308,000 | $191,300 | $116,700 |
| 2021 | $5,687 | $308,000 | $191,300 | $116,700 |
| 2020 | $7,608 | $308,000 | $191,300 | $116,700 |
| 2019 | $7,463 | $308,000 | $191,300 | $116,700 |
| 2018 | $7,293 | $308,000 | $191,300 | $116,700 |
| 2017 | $6,629 | $291,500 | $191,300 | $100,200 |
| 2016 | $9,837 | $167,700 | $82,100 | $85,600 |
| 2015 | $9,603 | $167,700 | $82,100 | $85,600 |
| 2014 | $9,431 | $167,700 | $82,100 | $85,600 |
Map
Source: Garden State MLS
MLS Number: 3375115
APN: 13-00713-0000-00004
- 63 Pennington Rd
- 104 S Pennington Rd
- 106 S Pennington Rd
- 53 Patton Dr
- 10 North Dr
- 11 Cotter Dr
- 523 Sadie Cir
- 521 Sadie Cir
- 602 Sadie Cir
- 513 Sadie Cir
- 509 Sadie Cir
- 628 Sadie Cir
- 220 Jessie Place
- 228 Jessie Place
- 6 Milton Ave
- 117 Peyton Place
- 33 Lawrence Brook Dr
- 9 Kirklin Place
- 88 Fox Rd Unit 4B
- 66 Fox Rd Unit 9B
- 1 Lansing Place
- 5 Edgebrook Rd
- 9 Edgebrook Rd
- 6 Edgebrook Rd
- 3 Lansing Place
- 3 Edgebrook Rd
- 4 Edgebrook Rd
- 11 Edgebrook Rd
- 8 Edgebrook Rd
- 1 Edgebrook Rd
- 2 Edgebrook Rd
- 15 Edgebrook Rd
- 10 Edgebrook Rd
- 44 Pennington Rd
- 17 Edgebrook Rd
- 52 Pennington Rd
- 54 Pennington Rd
- 20 Pennington Rd
- 56 Pennington Rd
- 18 Pennington Rd
