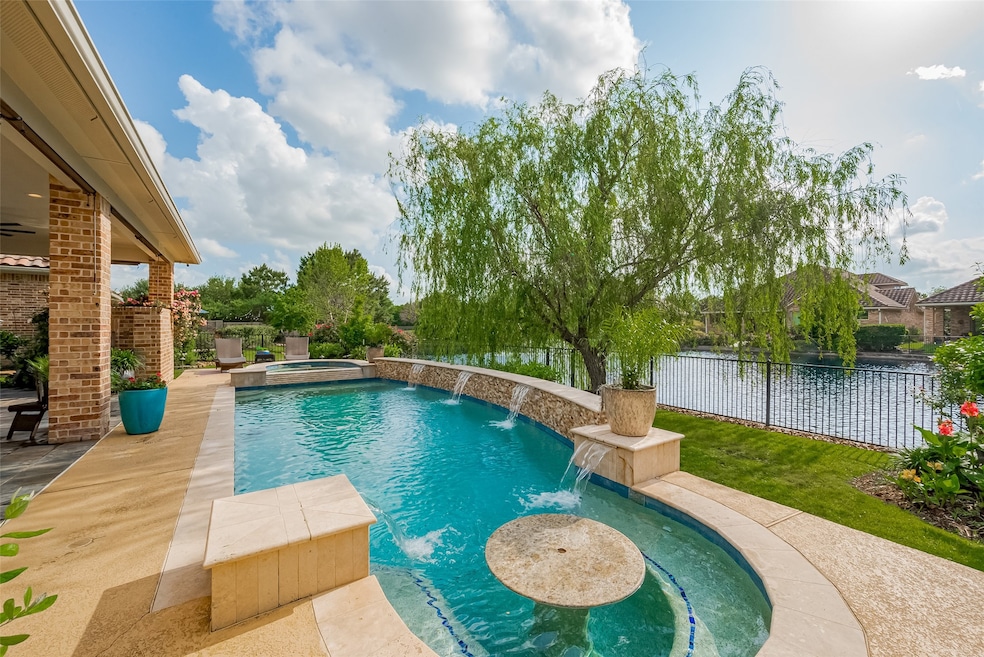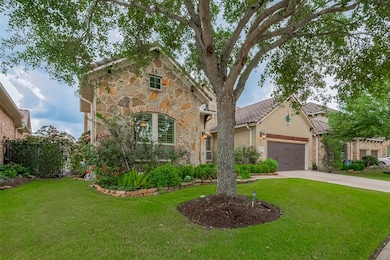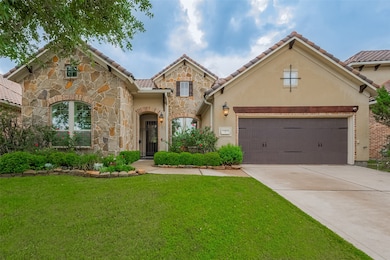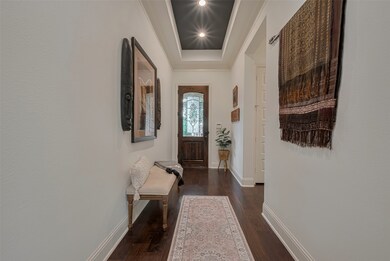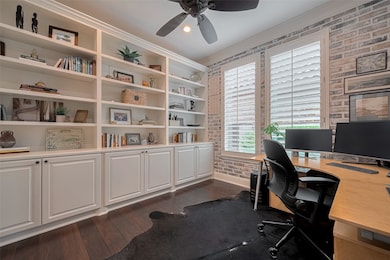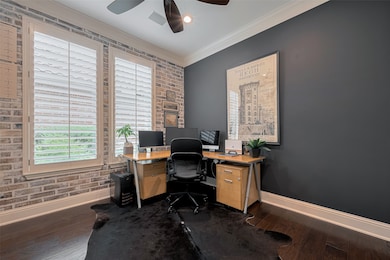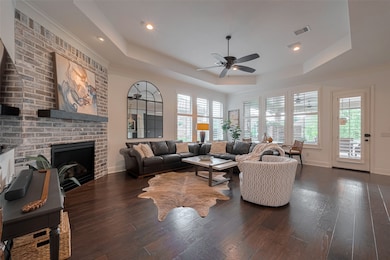
7 Edgemont Ct Fulshear, TX 77441
Cross Creek Ranch NeighborhoodEstimated payment $5,629/month
Highlights
- Hot Property
- Lake Front
- Tennis Courts
- Dean Leaman Junior High School Rated A
- Fitness Center
- Heated In Ground Pool
About This Home
Stunning lakefront Patio home with pool/spa in exclusive gated community. Welcome to luxury living at its finest, updated 3-bed, 3.5 bath patio home nestled on a premium lakefront lot in Cross Creek Ranch, offering a blend of privacy, elegance, and a low-maintenance lifestyle. Enjoy resort-style outdoor living year-round with sparkling heated pool, large covered patio, outdoor grill. Home features eng wood floors and tile throughout, recessed LED lights, dimmers, updated lighting, Plantation Shutters, study with French Doors, custom built-ins and storage, custom built-ins in laundry. Stainless appliances, double ovens, ceiling fans, surround sound, 2 gas log fireplaces, granite counters, faux brick custom paint, RO system kitchen sink, whole home water softener, ceiling storage in garage, epoxy floors, outdoor lighting, full sprinklers, custom landscaping. Neighborhood amenities, pools, parks, trails, tennis, pickleball, fitness center, lifesyle director.
Last Listed By
Christa Burgess - Broker-Associat
RE/MAX Cinco Ranch License #0516906 Listed on: 05/30/2025

Open House Schedule
-
Saturday, June 07, 20251:00 to 4:00 pm6/7/2025 1:00:00 PM +00:006/7/2025 4:00:00 PM +00:00We are excited to see you Saturday from 1-4pm to tour this fabulous patio home on the LAKE in Cross Creek Ranch. Home includes POOL and SPA, OUTDOOR Kitchen, Fireplace and huge oversized covered patio surrounded by professional landscaping. Gated community, 3 beds, 3.5 baths, 3 car garage... upgrades galore... come tour this beautiful home!!Add to Calendar
Home Details
Home Type
- Single Family
Est. Annual Taxes
- $18,054
Year Built
- Built in 2013
Lot Details
- 8,555 Sq Ft Lot
- Lake Front
- Adjacent to Greenbelt
- East Facing Home
- Sprinkler System
- Back Yard Fenced and Side Yard
HOA Fees
- $223 Monthly HOA Fees
Parking
- 3 Car Attached Garage
- Tandem Garage
- Garage Door Opener
- Driveway
- Additional Parking
Home Design
- Traditional Architecture
- Mediterranean Architecture
- Patio Home
- Brick Exterior Construction
- Slab Foundation
- Tile Roof
- Cement Siding
- Stone Siding
- Radiant Barrier
- Stucco
Interior Spaces
- 2,879 Sq Ft Home
- 1-Story Property
- Wired For Sound
- Crown Molding
- High Ceiling
- Ceiling Fan
- 2 Fireplaces
- Gas Log Fireplace
- Window Treatments
- Insulated Doors
- Formal Entry
- Family Room Off Kitchen
- Living Room
- Dining Room
- Home Office
- Library
- Utility Room
- Washer and Gas Dryer Hookup
- Lake Views
Kitchen
- Breakfast Bar
- Walk-In Pantry
- Double Oven
- Gas Cooktop
- Microwave
- Dishwasher
- Kitchen Island
- Granite Countertops
- Pots and Pans Drawers
- Disposal
Flooring
- Engineered Wood
- Tile
- Slate Flooring
Bedrooms and Bathrooms
- 3 Bedrooms
- Double Vanity
- Single Vanity
- Hydromassage or Jetted Bathtub
- Separate Shower
Home Security
- Security System Owned
- Security Gate
- Fire and Smoke Detector
Eco-Friendly Details
- Energy-Efficient Windows with Low Emissivity
- Energy-Efficient HVAC
- Energy-Efficient Insulation
- Energy-Efficient Doors
- Energy-Efficient Thermostat
- Ventilation
Pool
- Heated In Ground Pool
- Gunite Pool
- Spa
Outdoor Features
- Pond
- Tennis Courts
- Deck
- Covered patio or porch
- Outdoor Fireplace
- Outdoor Kitchen
- Shed
Schools
- Viola Gilmore Randle Elementary School
- Leaman Junior High School
- Fulshear High School
Utilities
- Central Heating and Cooling System
- Heating System Uses Gas
- Programmable Thermostat
- Water Softener is Owned
Listing and Financial Details
- Exclusions: see list
Community Details
Overview
- Association fees include clubhouse, ground maintenance, recreation facilities
- Ccmc Association, Phone Number (281) 344-9882
- Built by Trendmaker Homes
- Cross Creek Ranch Subdivision
Amenities
- Picnic Area
- Clubhouse
- Meeting Room
- Party Room
Recreation
- Tennis Courts
- Community Basketball Court
- Pickleball Courts
- Sport Court
- Community Playground
- Fitness Center
- Community Pool
- Park
- Dog Park
- Trails
Security
- Controlled Access
- Gated Community
Map
Home Values in the Area
Average Home Value in this Area
Tax History
| Year | Tax Paid | Tax Assessment Tax Assessment Total Assessment is a certain percentage of the fair market value that is determined by local assessors to be the total taxable value of land and additions on the property. | Land | Improvement |
|---|---|---|---|---|
| 2023 | $16,209 | $592,625 | $16,927 | $575,698 |
| 2022 | $16,125 | $538,750 | $23,180 | $515,570 |
| 2021 | $16,340 | $489,770 | $87,300 | $402,470 |
| 2020 | $15,876 | $471,360 | $87,300 | $384,060 |
| 2019 | $15,890 | $459,930 | $87,300 | $372,630 |
| 2018 | $15,927 | $460,320 | $87,300 | $373,020 |
| 2017 | $15,529 | $448,180 | $87,300 | $360,880 |
| 2016 | $17,355 | $500,880 | $87,300 | $413,580 |
| 2015 | $8,416 | $495,130 | $87,300 | $407,830 |
| 2014 | $7,577 | $416,230 | $87,300 | $328,930 |
Property History
| Date | Event | Price | Change | Sq Ft Price |
|---|---|---|---|---|
| 05/30/2025 05/30/25 | For Sale | $695,000 | -- | $241 / Sq Ft |
Purchase History
| Date | Type | Sale Price | Title Company |
|---|---|---|---|
| Vendors Lien | -- | Monarch Title Of Texas | |
| Vendors Lien | -- | Chicago Title | |
| Vendors Lien | -- | None Available | |
| Deed | -- | -- | |
| Deed | -- | -- |
Mortgage History
| Date | Status | Loan Amount | Loan Type |
|---|---|---|---|
| Open | $363,300 | New Conventional | |
| Previous Owner | $416,000 | New Conventional | |
| Previous Owner | $332,980 | New Conventional |
Similar Homes in Fulshear, TX
Source: Houston Association of REALTORS®
MLS Number: 52291719
APN: 4802-03-001-0080-901
- 119 Walton Water Way Ln
- 11 Floral Hills Ln
- 15 Floral Hills Ln
- 107 Lake View Loop
- 29119 Marina Point Ln
- 29031 Zacate Creek Ln
- 29015 Zacate Creek Ln
- 29007 Zacate Creek Ln
- 6010 Cross Creek Harbor Ln
- 29154 Marina Point Ln
- 31611 Farlam Farms Trail
- 7910 Rolling Stone Dr
- 6570 Scarlet Pond Ln
- 4103 Willowisp Ct
- 4702 Rustic Grove Ln
- 4638 Rustic Grove Ln
- 4518 Rustic Grove Ln
- 5707 Pedernales Bend Ln
- 4606 Rustic Grove Ln
- 4530 Rustic Grove Ln
