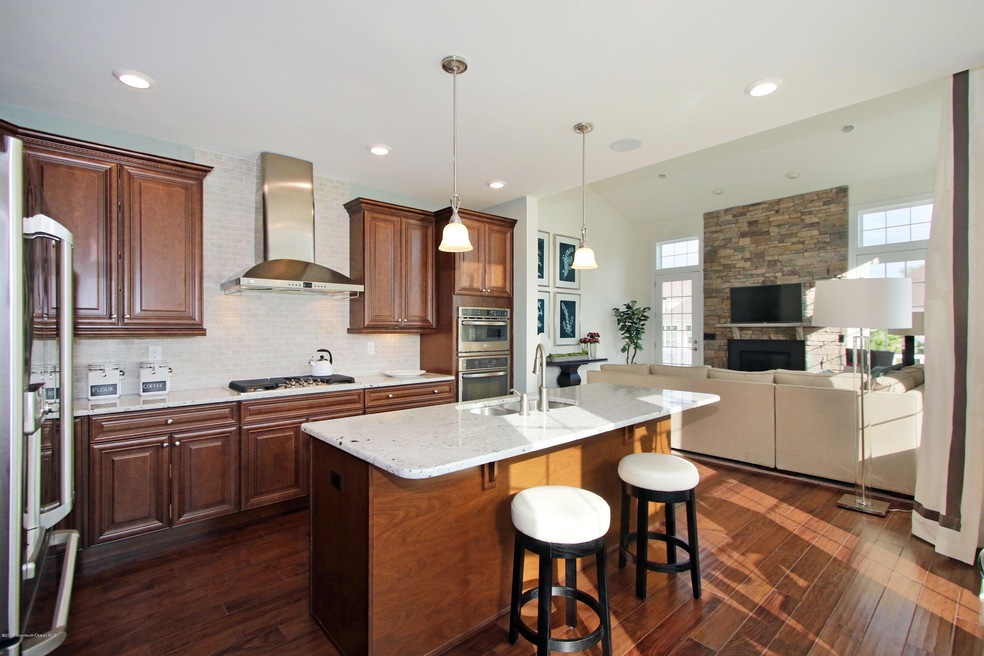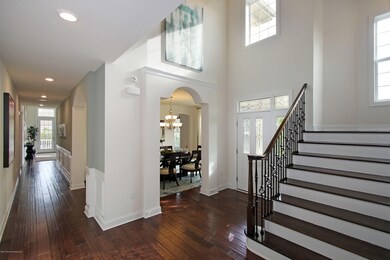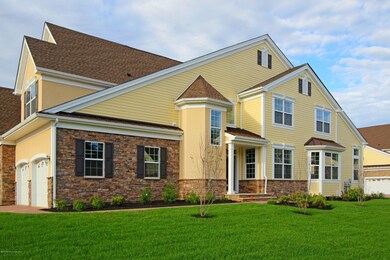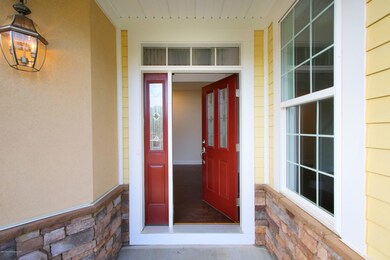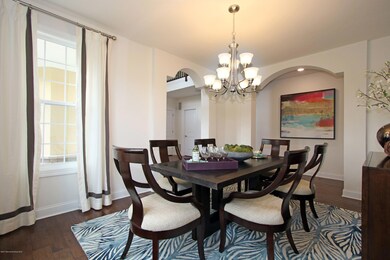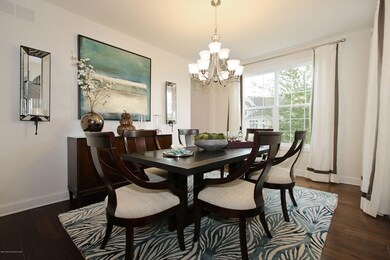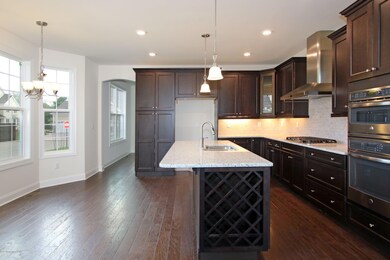
7 Edwards Farm Ln Unit 4204 Tinton Falls, NJ 07724
Tinton Falls NeighborhoodHighlights
- Fitness Center
- Newly Remodeled
- Senior Community
- Home Theater
- In Ground Pool
- Clubhouse
About This Home
As of June 2021HURRY! LAST home remaining in this Newly Constructed Upscale Adult Community!Start the Next Chapter of Your Life inthis Stunning Bayberry model embodying a sophisticated lifestyle of comfort and casual elegance in the beautifully designed open floor plan. The elongated windows throughout allow for a seamless transition between interior and exterior. Complimented by Main level Master bedroom featuring large walk in closet, luxurious ensuite master bath with his/her sinks, separate tub and shower. While the Upgraded Chefs kitchen with breakfast nook is a model in efficiency it also allows for entertaining on a grand scale with the direct access to both the formal dining room and two story great room boasting gas stone fireplace and access to private patio. Start making new memories today The FULL Basement provides additional storage. Some Photos were taken of the furnished Bayberry model.
Last Agent to Sell the Property
Debra Swayze
Heritage House Sotheby's International Realty License #8636184 Listed on: 05/25/2017

Last Buyer's Agent
NON MEMBER
VRI Homes
Townhouse Details
Home Type
- Townhome
Est. Annual Taxes
- $15,920
Year Built
- Built in 2017 | Newly Remodeled
Lot Details
- End Unit
- Cul-De-Sac
- Landscaped
- Sprinkler System
HOA Fees
- $480 Monthly HOA Fees
Parking
- 2 Car Attached Garage
- Oversized Parking
- Double-Wide Driveway
- Paver Block
Home Design
- Shingle Roof
- Stone Siding
- Vinyl Siding
Interior Spaces
- 3,397 Sq Ft Home
- 2-Story Property
- Ceiling height of 9 feet on the main level
- Recessed Lighting
- Light Fixtures
- Gas Fireplace
- Thermal Windows
- French Doors
- Entrance Foyer
- Great Room
- Dining Room
- Home Theater
- Loft
- Basement Fills Entire Space Under The House
Kitchen
- Breakfast Area or Nook
- Eat-In Kitchen
- Built-In Oven
- Gas Cooktop
- Stove
- Dishwasher
Flooring
- Wood
- Wall to Wall Carpet
- Ceramic Tile
Bedrooms and Bathrooms
- 3 Bedrooms
- Primary Bedroom on Main
- Walk-In Closet
- Primary Bathroom is a Full Bathroom
- Dual Vanity Sinks in Primary Bathroom
- Primary Bathroom Bathtub Only
- Primary Bathroom includes a Walk-In Shower
Pool
- In Ground Pool
- Outdoor Pool
Outdoor Features
- Patio
Schools
- Tinton Falls Middle School
Utilities
- Forced Air Zoned Heating and Cooling System
- Heating System Uses Natural Gas
- Natural Gas Water Heater
Community Details
Overview
- Senior Community
- Association fees include trash, common area, exterior maint, pool, snow removal
- Greenbriar Falls Subdivision
- On-Site Maintenance
Amenities
- Common Area
- Clubhouse
- Community Center
- Recreation Room
Recreation
- Shuffleboard Court
- Fitness Center
- Community Pool
- Snow Removal
Pet Policy
- Pet Size Limit
Security
- Resident Manager or Management On Site
Ownership History
Purchase Details
Home Financials for this Owner
Home Financials are based on the most recent Mortgage that was taken out on this home.Purchase Details
Home Financials for this Owner
Home Financials are based on the most recent Mortgage that was taken out on this home.Purchase Details
Home Financials for this Owner
Home Financials are based on the most recent Mortgage that was taken out on this home.Purchase Details
Home Financials for this Owner
Home Financials are based on the most recent Mortgage that was taken out on this home.Purchase Details
Purchase Details
Similar Homes in the area
Home Values in the Area
Average Home Value in this Area
Purchase History
| Date | Type | Sale Price | Title Company |
|---|---|---|---|
| Deed | $890,000 | -- | |
| Deed | $890,000 | Fidelity National Ttl Ins Co | |
| Deed | $675,000 | Fidelity National Title | |
| Bargain Sale Deed | $8,000,000 | None Available | |
| Deed | $8,000,000 | None Available | |
| Deed | $271,429 | -- |
Mortgage History
| Date | Status | Loan Amount | Loan Type |
|---|---|---|---|
| Closed | -- | No Value Available | |
| Previous Owner | $350,000 | Credit Line Revolving | |
| Previous Owner | $4,000,000 | Purchase Money Mortgage |
Property History
| Date | Event | Price | Change | Sq Ft Price |
|---|---|---|---|---|
| 06/14/2021 06/14/21 | Sold | $890,000 | -1.0% | $262 / Sq Ft |
| 04/07/2021 04/07/21 | Pending | -- | -- | -- |
| 03/24/2021 03/24/21 | For Sale | $899,000 | +33.2% | $265 / Sq Ft |
| 12/21/2017 12/21/17 | Sold | $675,000 | -- | $199 / Sq Ft |
Tax History Compared to Growth
Tax History
| Year | Tax Paid | Tax Assessment Tax Assessment Total Assessment is a certain percentage of the fair market value that is determined by local assessors to be the total taxable value of land and additions on the property. | Land | Improvement |
|---|---|---|---|---|
| 2024 | $15,920 | $1,036,300 | $378,400 | $657,900 |
| 2023 | $15,920 | $1,035,100 | $325,000 | $710,100 |
| 2022 | $14,311 | $877,400 | $275,000 | $602,400 |
| 2021 | $14,311 | $738,800 | $210,000 | $528,800 |
| 2020 | $14,372 | $716,800 | $200,000 | $516,800 |
| 2019 | $13,588 | $679,400 | $200,000 | $479,400 |
| 2018 | $13,487 | $673,000 | $240,000 | $433,000 |
| 2017 | $2,311 | $112,500 | $112,500 | $0 |
| 2016 | $2,832 | $135,000 | $135,000 | $0 |
| 2015 | $2,541 | $122,500 | $122,500 | $0 |
| 2014 | $1,087 | $50,000 | $50,000 | $0 |
Agents Affiliated with this Home
-
Brenda McIntyre

Seller's Agent in 2021
Brenda McIntyre
Brenda McIntyre Realty
(732) 859-5622
2 in this area
119 Total Sales
-
D
Seller's Agent in 2017
Debra Swayze
Heritage House Sotheby's International Realty
(732) 513-0039
-
N
Buyer's Agent in 2017
NON MEMBER
VRI Homes
-
N
Buyer's Agent in 2017
NON MEMBER MORR
NON MEMBER
Map
Source: MOREMLS (Monmouth Ocean Regional REALTORS®)
MLS Number: 21720558
APN: 49-00016-0000-00001-48
- 11 Aspen Ln Unit 3001
- 26 Aspen Ln Unit 2202
- 11 Joyce Ct
- 54 Riverdale Ave E
- 11 Fern Ct
- 8 Fern Ct
- 15 Farmedge Ln
- 53 Birchwood Ct
- 14 Barker Ave
- 34 Barker Ave
- 459 Sycamore Ave
- 22 Belshaw Ave
- 19 Belshaw Ave
- 26 Society Hill Way
- 37 Belshaw Ave
- 15 Orchard St
- 80 Belshaw Ave
- 106 Barker Ave
- 80 Society Hill Way
- 306 Princeton Ct
