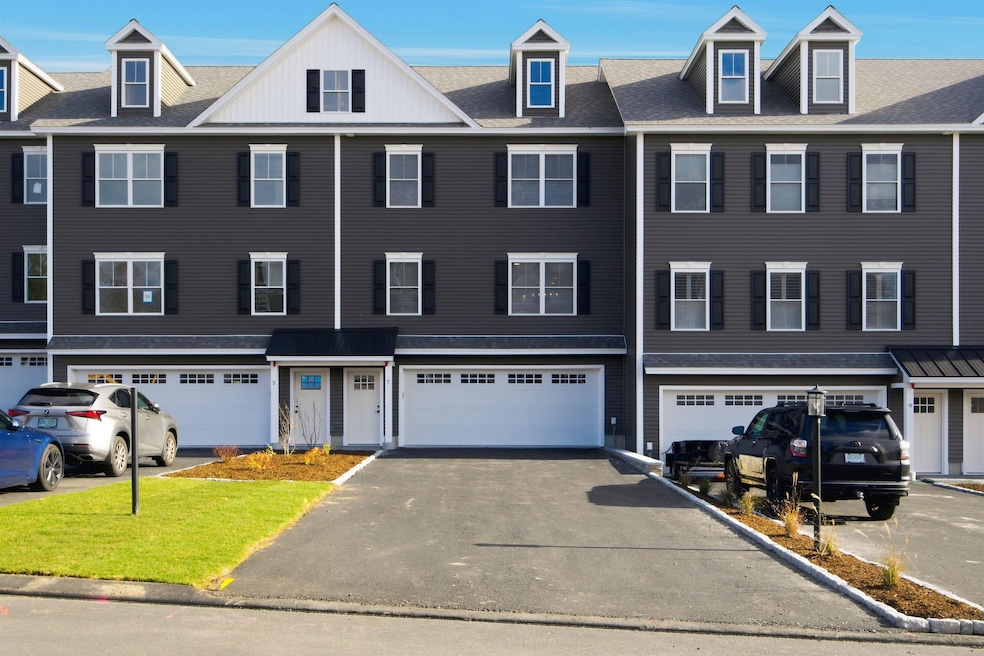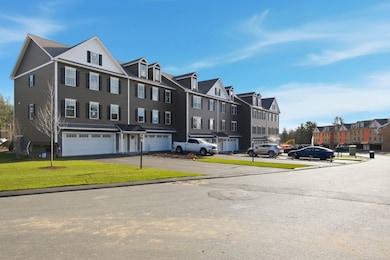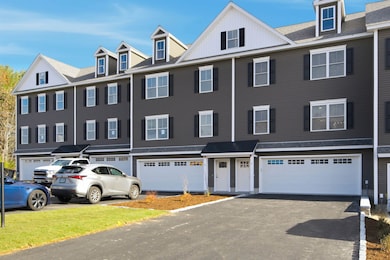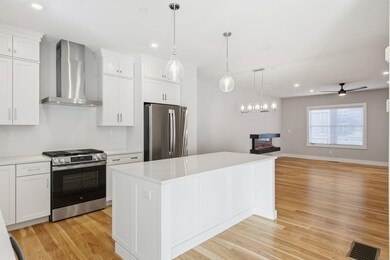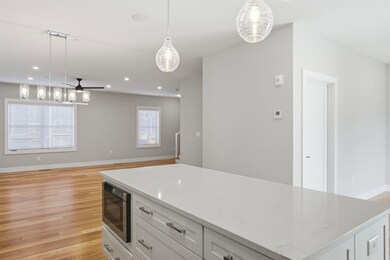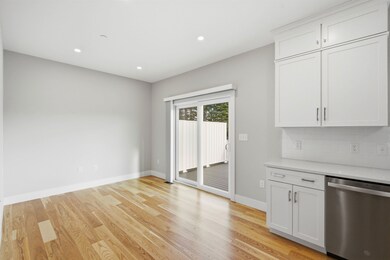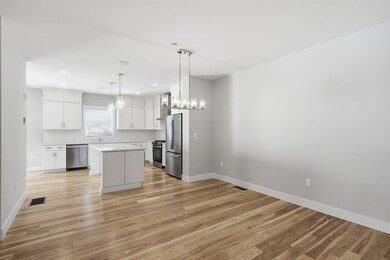7 Elise Ave Londonderry, NH 03053
Highlights
- New Construction
- Deck
- Wood Flooring
- 23 Acre Lot
- Cathedral Ceiling
- Attic
About This Home
Discover unmatched luxury comfort and convenience with this brand-new townhome for rent in the Juniper Ridge community within highly desirable Londonderry, NH! This never-before-lived-in 3-bedroom, 2.5-bath home offers thoughtful design and premium finishes, including a primary suite with private bath and walk-in closet, a stylish color-lit Modern Flames electric fireplace. Enjoy cooking and entertaining in a modern kitchen with quartz countertops and walk-in pantry, and an energy-efficient layout that helps keep utility costs low. Sun-filled rooms, modern craftsmanship, and fresh construction make this a standout rental opportunity. Perfect for commuters, the home is minutes from Route 93 and ideally situated 42 miles from Boston, 11 miles to Nashua, 13 miles to Manchester, and 28 miles to Concord. Enjoy quick access to shopping plazas, restaurants and the Londonderry/Windham/Derry Rail Trail. Rent this exceptional new construction townhome today and be the first to enjoy its modern comfort, unbeatable location, and elevated lifestyle! Showings to start Monday, Dec. 1st. Home is available for immediate occupancy. No Smoking.
Listing Agent
RE/MAX Innovative Properties Brokerage Email: rfox@innovativesells.com License #074449 Listed on: 11/25/2025

Townhouse Details
Home Type
- Townhome
Year Built
- Built in 2025 | New Construction
Lot Details
- Irrigation Equipment
Parking
- 2 Car Garage
- Driveway
- Visitor Parking
- Off-Street Parking
- Assigned Parking
Home Design
- Concrete Foundation
- Shingle Roof
- Radon Mitigation System
Interior Spaces
- Property has 3 Levels
- Cathedral Ceiling
- Ceiling Fan
- Natural Light
- Blinds
- Window Screens
- Living Room
- Dining Room
- Open Floorplan
- Utility Room
- Walk-Out Basement
- Attic
Kitchen
- Walk-In Pantry
- Gas Range
- Range Hood
- Microwave
- Dishwasher
- Kitchen Island
- Disposal
Flooring
- Wood
- Carpet
- Tile
Bedrooms and Bathrooms
- 3 Bedrooms
- En-Suite Primary Bedroom
Laundry
- Laundry Room
- Dryer
- Washer
Home Security
Outdoor Features
- Deck
- Patio
Utilities
- Forced Air Heating and Cooling System
- Programmable Thermostat
- Underground Utilities
Listing and Financial Details
- Tenant pays for electricity, heat, TV service
- Rent includes internet, landscaping, sewer, trash collection, water
Community Details
Recreation
- Trails
Security
- Carbon Monoxide Detectors
- Fire and Smoke Detector
Map
Source: PrimeMLS
MLS Number: 5070646
- 7 Elise Ave Unit Lot 93
- 36 Elise Ave Unit Lot 18
- 1 Elise Ave Unit Lot 96
- 8 Elise Ave Unit Lot 4
- 40 Elise Ave Unit Lot 20
- 14 Elise Ave Unit 7
- 12 Elise Ave Unit 6
- 3 Elise Ave Unit 95
- 12 Morrison Dr
- 21 Lincoln Dr
- 47 Winding Pond Rd
- 24 Sheffield Way
- 107a Gilcreast Rd Unit A
- 83 Beech Terrace
- 267 Winding Pond Rd
- 124 Capitol Hill Dr
- 6 Sugar Plum Ln
- 111 Winterwood Dr
- 214 Winding Pond Rd
- 13 Gamache Rd
- 1 Charleston Ave
- 30 Main St
- 15 Winding Pond Rd
- 41 Gov Bell Dr
- 65 Fordway Extension Unit 6
- 1 Florence St Unit B
- 70 Fordway Extension Unit 102
- 53 W Broadway
- 29 High St Unit B
- 4 Mc Gregor St Unit A - 1st Floor
- 17 Central St Unit . 4
- 12 Central St Unit Bottom Floor
- 12 Central St Unit Top Floor
- 12 Central St Unit bottom fl
- 40 W Broadway Unit 8
- 40 W Broadway Unit 8-RR431
- 4 Martin St Unit 5
- 4 Martin St Unit 13
- 14 Oak St Unit 3
- 14 Crystal Ave
