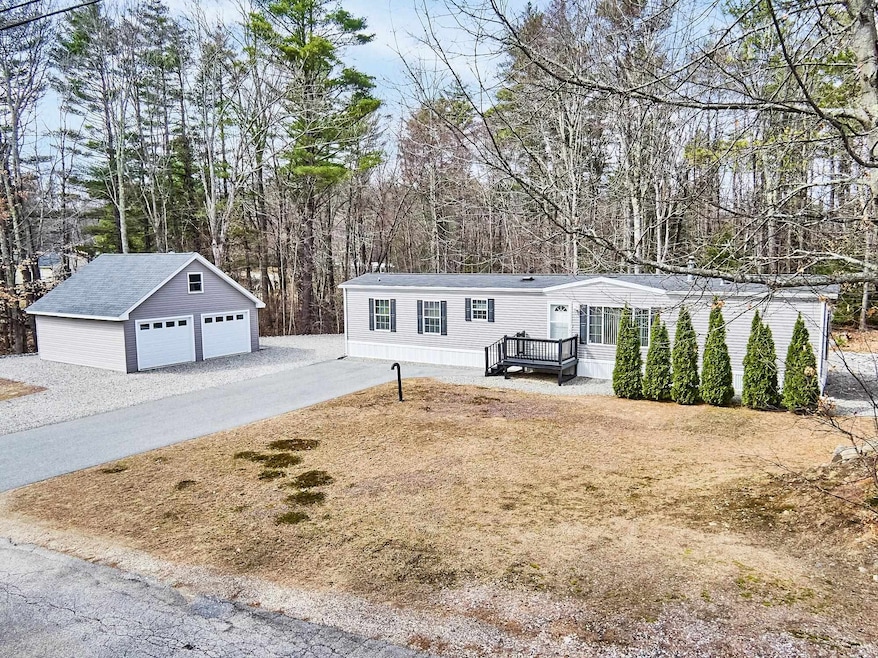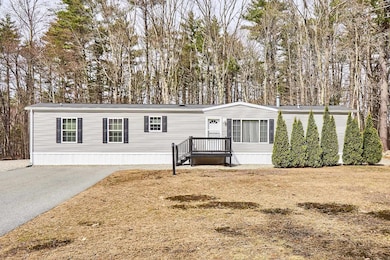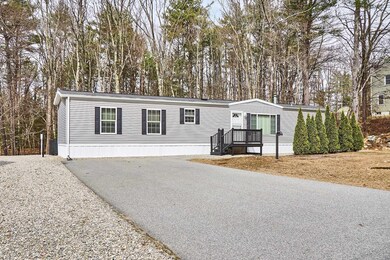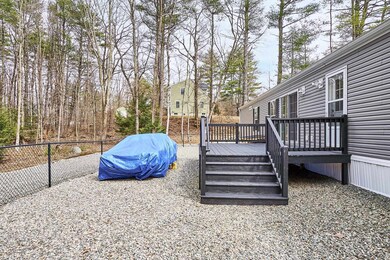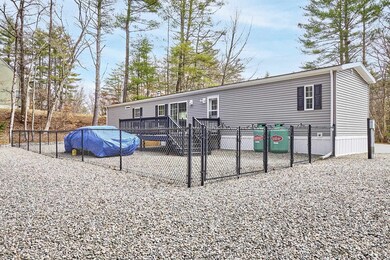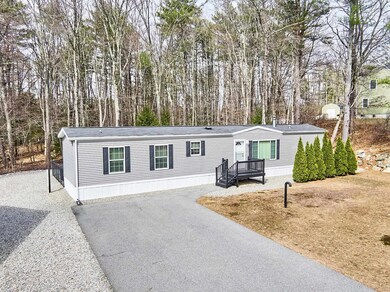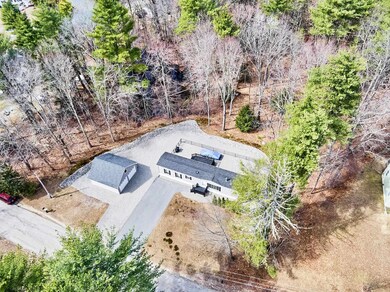
7 Elizabeth Rd Sandown, NH 03873
Highlights
- Mud Room
- Living Room
- 2 Car Garage
- Natural Light
- Forced Air Heating and Cooling System
- ENERGY STAR Qualified Dryer
About This Home
As of May 2025Discover this pristine 2-bedroom, 2-bathroom mobile home, on its OWN LAND! No Park, No HOA! This lovingly maintained home, by the original owner is move in turnkey ready and that is an understatement, this home is in immaculate condition! Situated on 1 acre of land, it features a fully fenced in area around the back of the home, making it a perfect addition for kids, pets, or outdoor activities. The paved driveway leads to a detached two car garage, with an upper level for any and all storage. This property has been cared for and updated from top to bottom. Nothing has been missed. From the upgrades of sheetrock walls, instead of typical paneling, to a brand-new oven, to a newly installed A/C system! Don't miss this opportunity to make this home your own! Seller reserves the right to accept offer at ANY TIME.
Property Details
Home Type
- Manufactured Home
Est. Annual Taxes
- $5,317
Year Built
- Built in 2014
Lot Details
- 1.03 Acre Lot
- Property fronts a private road
- Property is Fully Fenced
- Level Lot
Parking
- 2 Car Garage
Home Design
- Slab Foundation
- Shingle Roof
- Vinyl Siding
Interior Spaces
- 924 Sq Ft Home
- Property has 1 Level
- Natural Light
- Mud Room
- Living Room
Kitchen
- Microwave
- ENERGY STAR Qualified Refrigerator
- ENERGY STAR Qualified Dishwasher
Flooring
- Carpet
- Laminate
Bedrooms and Bathrooms
- 2 Bedrooms
- 2 Full Bathrooms
Laundry
- ENERGY STAR Qualified Dryer
- ENERGY STAR Qualified Washer
Schools
- Sandown North Elementary Sch
- Timberlane Regional Middle School
- Timberlane Regional High Sch
Mobile Home
Utilities
- Forced Air Heating and Cooling System
- Gas Available
- Private Water Source
- Well
- Septic Tank
- Septic Design Available
- Leach Field
Listing and Financial Details
- Legal Lot and Block 30 / 7
- Assessor Parcel Number 22
Similar Homes in Sandown, NH
Home Values in the Area
Average Home Value in this Area
Property History
| Date | Event | Price | Change | Sq Ft Price |
|---|---|---|---|---|
| 05/15/2025 05/15/25 | Sold | $365,000 | +1.4% | $395 / Sq Ft |
| 04/12/2025 04/12/25 | Off Market | $359,900 | -- | -- |
| 04/08/2025 04/08/25 | For Sale | $359,900 | +83.1% | $390 / Sq Ft |
| 08/15/2014 08/15/14 | Sold | $196,561 | 0.0% | $172 / Sq Ft |
| 08/15/2014 08/15/14 | Sold | $196,561 | -14.2% | $172 / Sq Ft |
| 07/16/2014 07/16/14 | Pending | -- | -- | -- |
| 03/30/2014 03/30/14 | Pending | -- | -- | -- |
| 05/08/2013 05/08/13 | For Sale | $229,000 | 0.0% | $200 / Sq Ft |
| 04/07/2011 04/07/11 | For Sale | $229,000 | -- | $200 / Sq Ft |
Tax History Compared to Growth
Agents Affiliated with this Home
-
Jessica Hudgins

Seller's Agent in 2025
Jessica Hudgins
BHG Masiello Atkinson
(603) 921-8852
10 in this area
22 Total Sales
-
Kayvan Tavarez
K
Buyer's Agent in 2025
Kayvan Tavarez
Realty One Group Next Level - Nashua
(978) 382-0162
1 in this area
8 Total Sales
-
adam gidley

Seller's Agent in 2014
adam gidley
Salem Manufactured Homes, LLC
(603) 898-2144
131 Total Sales
Map
Source: PrimeMLS
MLS Number: 5035353
- 35 Reed Rd
- 41 Allen St
- 20 Loggers Ln
- 10 Loggers Ln
- 15 Church Rd
- 48 Waterford Dr
- 31 Shetland Rd
- 74 Deerwood Hollow
- 2 Treaty Ct
- 12 Compromise Ln
- Lot 8 Robin Way Unit 8
- Lot 6 Robin Way Unit 6
- 57 Compromise Ln
- 51 Driftwood Cir Unit 19
- 53 Driftwood Cir Unit 20
- 00 Dump Rd
- Lot 2 Robin Way Unit 2
- Lot 7 Robin Way Unit 7
- Lot 4 Robin Way Unit 4
- 335 Raymond Rd
