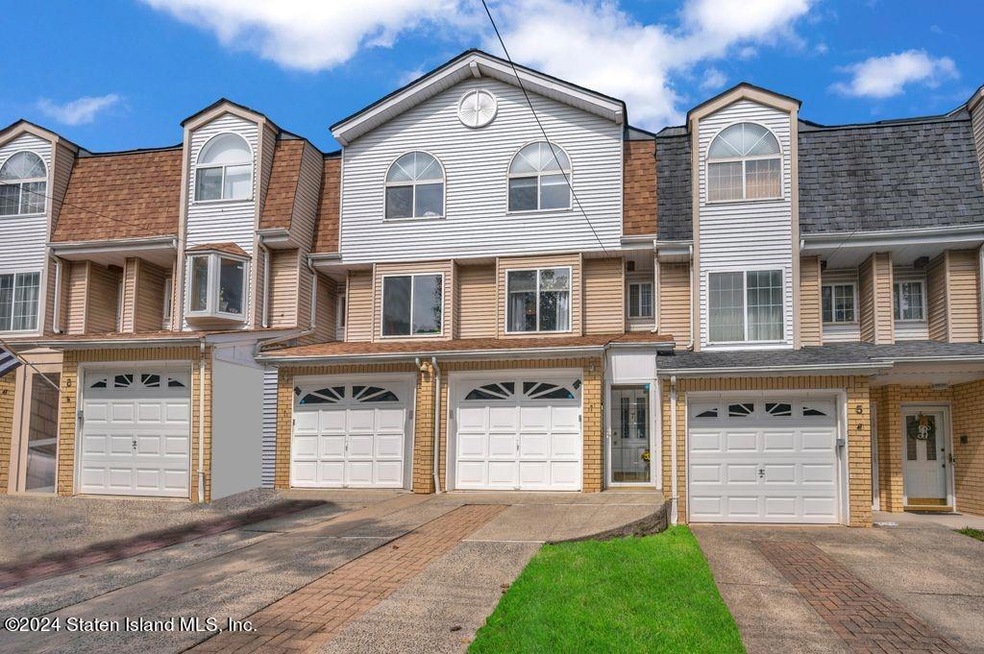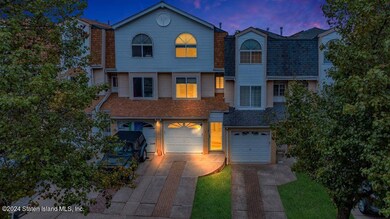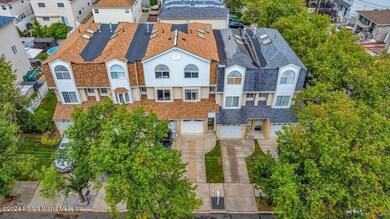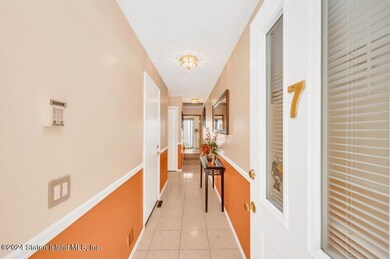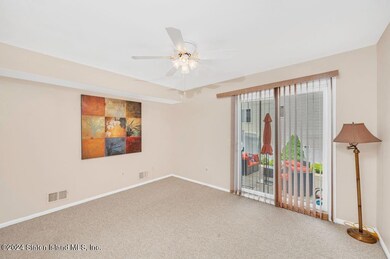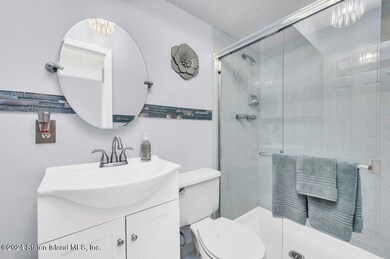
7 Elkhart St Staten Island, NY 10308
Great Kills NeighborhoodHighlights
- Newly Remodeled
- Separate Formal Living Room
- 1 Car Attached Garage
- P.S. 32 The Gifford School Rated A
- Balcony
- Eat-In Kitchen
About This Home
As of January 2025Welcome Home! Come And Call It Yours! Just Arrived: Bright And Spacious Townhouse With Private Drive & Garage. Step Into This Sunlit 2-Story Home, Where High Ceilings And An Open Layout Create A Warm And Welcoming Atmosphere. Impeccably Kept, It Features A Ceramic-Tiled Entryway, A Convenient Three-Quarter Bath, An In-Unit Washer And Dryer, And A Versatile Den That Can Serve As A Family Room Or A Third Bedroom, With Sliders Leading To A Private Rear Yard—Perfect For Relaxing Or Entertaining. Enjoy A Spacious Living Area With Hardwood Floors And A Bright Eat-In Kitchen (EIK) With Abundant Cabinets, SS Appliances And A Step-Out Porch, Ideal For Savoring Your Morning Coffee. Upstairs, You'll Find Two Extra-Large Bedrooms: A King-Sized Master With Vaulted Ceilings And Ample Closet Space, And A Queen-Sized Second Bedroom. Full C/T Bath. All Rooms Are Filled With Natural Light And Charm. This Home Is Ready For Its New Owner And Priced To Sell—Don't Miss Out! Easy Access to Buses for Both Local and Express, Train, Close to Shopping.
Last Agent to Sell the Property
Re/Max Edge License #10491207598 Listed on: 09/14/2024

Home Details
Home Type
- Single Family
Est. Annual Taxes
- $4,474
Year Built
- Built in 1993 | Newly Remodeled
Lot Details
- 1,218 Sq Ft Lot
- Lot Dimensions are 14x87
- Fenced
- Back and Front Yard
- Property is zoned R3-1
Parking
- 1 Car Attached Garage
- Off-Street Parking
Home Design
- Vinyl Siding
Interior Spaces
- 1,380 Sq Ft Home
- 2-Story Property
- Ceiling Fan
- Separate Formal Living Room
- Combination Kitchen and Dining Room
Kitchen
- Eat-In Kitchen
- Microwave
- Dishwasher
Bedrooms and Bathrooms
- 2 Bedrooms
- Walk-In Closet
- Primary Bathroom is a Full Bathroom
Laundry
- Dryer
- Washer
Outdoor Features
- Balcony
- Patio
Utilities
- Forced Air Heating System
- Heating System Uses Natural Gas
- 220 Volts
Listing and Financial Details
- Legal Lot and Block 0041 / 04587
- Assessor Parcel Number 04587-0041
Ownership History
Purchase Details
Home Financials for this Owner
Home Financials are based on the most recent Mortgage that was taken out on this home.Purchase Details
Similar Homes in Staten Island, NY
Home Values in the Area
Average Home Value in this Area
Purchase History
| Date | Type | Sale Price | Title Company |
|---|---|---|---|
| Bargain Sale Deed | $585,000 | Stewart Title | |
| Interfamily Deed Transfer | -- | None Available |
Mortgage History
| Date | Status | Loan Amount | Loan Type |
|---|---|---|---|
| Open | $351,000 | New Conventional | |
| Previous Owner | $100,000 | Credit Line Revolving | |
| Previous Owner | $60,000 | No Value Available |
Property History
| Date | Event | Price | Change | Sq Ft Price |
|---|---|---|---|---|
| 01/06/2025 01/06/25 | Sold | $585,000 | +5.4% | $424 / Sq Ft |
| 09/23/2024 09/23/24 | Pending | -- | -- | -- |
| 09/14/2024 09/14/24 | For Sale | $555,000 | -- | $402 / Sq Ft |
Tax History Compared to Growth
Tax History
| Year | Tax Paid | Tax Assessment Tax Assessment Total Assessment is a certain percentage of the fair market value that is determined by local assessors to be the total taxable value of land and additions on the property. | Land | Improvement |
|---|---|---|---|---|
| 2024 | $4,031 | $32,820 | $3,501 | $29,319 |
| 2023 | $1,578 | $22,032 | $3,273 | $18,759 |
| 2022 | $1,540 | $29,400 | $4,920 | $24,480 |
| 2021 | $1,590 | $27,900 | $4,920 | $22,980 |
| 2020 | $1,524 | $27,840 | $4,920 | $22,920 |
| 2019 | $1,376 | $27,240 | $4,920 | $22,320 |
| 2018 | $1,212 | $18,360 | $4,125 | $14,235 |
| 2017 | $1,225 | $18,360 | $4,159 | $14,201 |
| 2016 | $3,022 | $18,222 | $4,669 | $13,553 |
| 2015 | $2,503 | $17,191 | $3,942 | $13,249 |
| 2014 | $2,503 | $16,218 | $4,262 | $11,956 |
Agents Affiliated with this Home
-
Michael Napolitano

Seller's Agent in 2025
Michael Napolitano
Re/Max Edge
(718) 612-3088
3 in this area
28 Total Sales
-
Antony Vengerovskiy
A
Buyer's Agent in 2025
Antony Vengerovskiy
Homes R Us Realty of NY, Inc.
(646) 464-3442
3 in this area
29 Total Sales
-
Gary Papirov

Buyer Co-Listing Agent in 2025
Gary Papirov
Homes R Us Realty of NY, Inc.
(718) 668-2550
115 in this area
1,024 Total Sales
Map
Source: Staten Island Multiple Listing Service
MLS Number: 2405199
APN: 04587-0041
- 118 Tanglewood Dr
- 62 Daleham St
- 160 Tanglewood Dr
- 68 Elkhart St
- 39 Troy St
- 51 Tanglewood Dr
- 89 Daleham St
- 309 Corbin Ave
- 502 Miles Ave
- 43 Country Woods Ln
- 420 Arthur Kill Rd
- 124 Fairfield St
- 298 Tanglewood Dr
- 15 Knight Loop
- 15 Jumel St
- 66 Sandalwood Dr
- 87 Pemberton Ave
- 287 Greaves Ave
- 88 Jumel St
- 16 Cottonwood Ct
