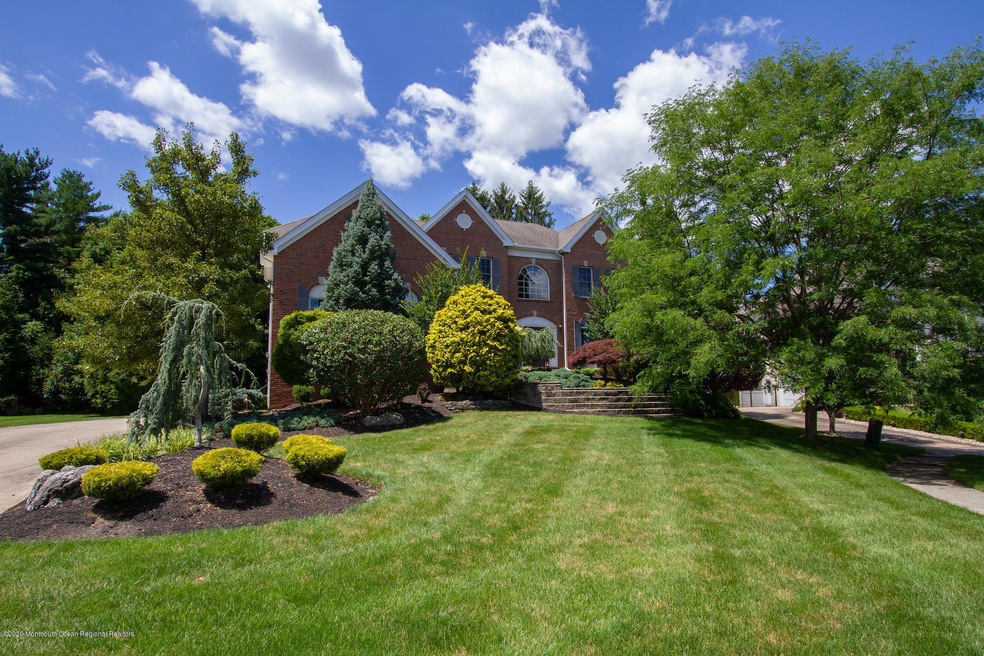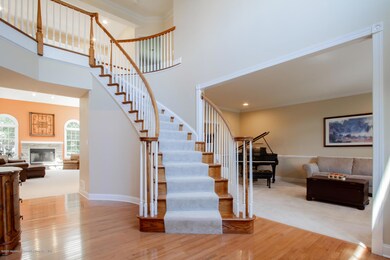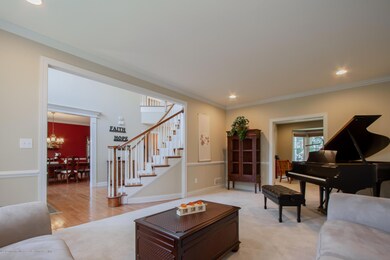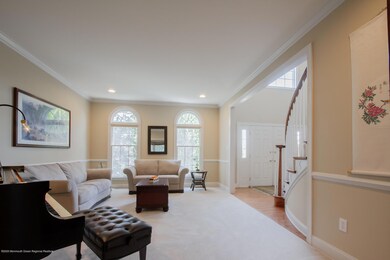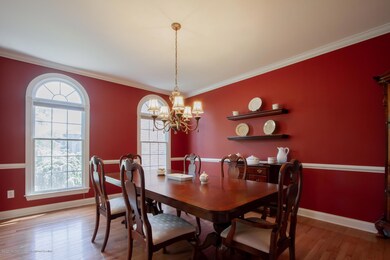
7 Ellery Place Marlboro, NJ 07746
Estimated Value: $1,432,399 - $1,542,000
Highlights
- Home Theater
- Bay View
- Wood Flooring
- Marlboro High School Rated A
- Contemporary Architecture
- Whirlpool Bathtub
About This Home
As of August 2020This northeast-facing gem of a property is nestled in the premium cul-de-sac lot in the heart of Castle Pointe, the Toll Brothers award-winning community located in Marlboro. Upon entering, you are greeted with a lofty 2-story foyer that opens up to a spacious family room with a wood-burning fireplace, recessed lighting and skylights. The dining room and living room are polished with intricate chair rail molding and large windows that allow sunlight to flood in. An additional office space/den on the first floor includes a bay window. The gorgeous kitchen features a center island with granite countertops and another staircase leading upstairs. The house boasts 4 bedrooms and 3.5 baths, with a master bedroom that has a tray ceiling and extra large walk-in closet. In the backyard, a raised paver patio allows for outdoor leisure and gatherings. This location provides easy access to the Henry Hudson jogging trail, a lengthy bike path, shopping centers, authentic restaurants, NY bus and train stops and proximity to Rt. 9, 18, 33, 34, 79 and the PKWY. Do not miss out on the opportunity to fulfill your dreams of the ideal home with this listing!
Last Agent to Sell the Property
Heritage House Sotheby's International Realty Brokerage Phone: 732-267-6654 License #9910490 Listed on: 07/17/2020

Home Details
Home Type
- Single Family
Est. Annual Taxes
- $18,349
Year Built
- Built in 2004
Lot Details
- 0.53 Acre Lot
- Lot Dimensions are 114 x 203
- Cul-De-Sac
- Sprinkler System
Parking
- 3 Car Garage
- Parking Available
Home Design
- Contemporary Architecture
- Brick Exterior Construction
- Asphalt Rolled Roof
- Vinyl Siding
Interior Spaces
- 3,918 Sq Ft Home
- 2-Story Property
- Home Theater Equipment
- Crown Molding
- Tray Ceiling
- Ceiling height of 9 feet on the main level
- Skylights
- Recessed Lighting
- Light Fixtures
- Wood Burning Fireplace
- Blinds
- Bay Window
- Sliding Doors
- Entrance Foyer
- Family Room
- Sitting Room
- Living Room
- Dining Room
- Home Theater
- Home Office
- Utility Room
- Home Gym
- Bay Views
- Pull Down Stairs to Attic
- Home Security System
Kitchen
- Breakfast Room
- Gas Cooktop
- Stove
- Microwave
- Dishwasher
- Kitchen Island
- Granite Countertops
- Disposal
Flooring
- Wood
- Wall to Wall Carpet
- Ceramic Tile
Bedrooms and Bathrooms
- 4 Bedrooms
- Primary bedroom located on second floor
- Walk-In Closet
- Primary Bathroom is a Full Bathroom
- Dual Vanity Sinks in Primary Bathroom
- Whirlpool Bathtub
- Primary Bathroom includes a Walk-In Shower
Laundry
- Laundry Room
- Dryer
- Washer
- Laundry Tub
Finished Basement
- Heated Basement
- Basement Fills Entire Space Under The House
- Utility Basement
Outdoor Features
- Patio
Schools
- Marlboro Elementary And Middle School
- Marlboro High School
Utilities
- Forced Air Zoned Heating and Cooling System
- Heating System Uses Natural Gas
- Natural Gas Water Heater
Listing and Financial Details
- Assessor Parcel Number 30-00359-01-00015
Community Details
Overview
- No Home Owners Association
- Castle Point Subdivision, Monroe Federal Floorplan
Recreation
- Jogging Path
Ownership History
Purchase Details
Home Financials for this Owner
Home Financials are based on the most recent Mortgage that was taken out on this home.Purchase Details
Home Financials for this Owner
Home Financials are based on the most recent Mortgage that was taken out on this home.Similar Homes in the area
Home Values in the Area
Average Home Value in this Area
Purchase History
| Date | Buyer | Sale Price | Title Company |
|---|---|---|---|
| Shor Michael | $860,000 | Acres Land Title Agency Inc | |
| Chen Ezra | $696,816 | -- |
Mortgage History
| Date | Status | Borrower | Loan Amount |
|---|---|---|---|
| Open | Shor Michael | $250,000 | |
| Closed | Shor Michael | $250,000 | |
| Open | Shor Michael | $360,000 | |
| Previous Owner | Chen Ezra | $173,000 | |
| Previous Owner | Chen Ezra | $327,488 | |
| Previous Owner | Chen Ezra | $400,000 |
Property History
| Date | Event | Price | Change | Sq Ft Price |
|---|---|---|---|---|
| 08/31/2020 08/31/20 | Sold | $860,000 | -2.2% | $219 / Sq Ft |
| 07/29/2020 07/29/20 | Pending | -- | -- | -- |
| 07/16/2020 07/16/20 | For Sale | $879,000 | -- | $224 / Sq Ft |
Tax History Compared to Growth
Tax History
| Year | Tax Paid | Tax Assessment Tax Assessment Total Assessment is a certain percentage of the fair market value that is determined by local assessors to be the total taxable value of land and additions on the property. | Land | Improvement |
|---|---|---|---|---|
| 2024 | $19,432 | $815,100 | $250,000 | $565,100 |
| 2023 | $19,432 | $815,100 | $250,000 | $565,100 |
| 2022 | $18,533 | $797,800 | $250,000 | $547,800 |
| 2021 | $18,349 | $797,800 | $250,000 | $547,800 |
| 2020 | $18,341 | $797,800 | $250,000 | $547,800 |
| 2019 | $18,349 | $797,800 | $250,000 | $547,800 |
| 2018 | $18,038 | $797,800 | $250,000 | $547,800 |
| 2017 | $17,687 | $797,800 | $250,000 | $547,800 |
| 2016 | $17,615 | $797,800 | $250,000 | $547,800 |
| 2015 | $17,176 | $789,700 | $250,000 | $539,700 |
| 2014 | $16,606 | $755,500 | $250,000 | $505,500 |
Agents Affiliated with this Home
-
Lydia Chen

Seller's Agent in 2020
Lydia Chen
Heritage House Sotheby's International Realty
(732) 267-6654
67 Total Sales
-
Aleksandr Pritsker

Buyer's Agent in 2020
Aleksandr Pritsker
EXP Realty
(732) 688-3819
841 Total Sales
Map
Source: MOREMLS (Monmouth Ocean Regional REALTORS®)
MLS Number: 22024129
APN: 30-00359-01-00015
- 12 Ellery Place
- 36 School Rd E
- 4 Bella Vista Ct
- 2 Mohawk Dr
- 8 Bella Vista Ct
- 18 Bella Vista Ct
- 10 Bella Vista Ct
- 23 Stevenson Dr
- 36 Graversham
- 1 Livingston Ct
- 36 Colts Run
- 5 Pecan Valley Dr
- 91 Buckley Rd
- 2203 Pilot St
- 3101 Aviator Ave
- 2103 Explorer Ln
- 1403 Journey Ave
- 1905 Explorer Ln
- 105 Pilot St
- 10 Boxwood Dr
- 7 Ellery Place
- 5 Ellery Place
- 42 Vanderburg Rd
- 9 Ellery Place
- 3 Ellery Place
- 11 Ellery Place
- 10 Ellery Place
- 8 Ellery Place
- 6 Ellery Place
- 1 Ellery Place
- 4 Ellery Place
- 6 Witherspoon Way
- 4 Witherspoon Way
- 8 Witherspoon Way
- 32 Witherspoon Way
- 1 Clark Place
- 2 Ellery Place
- 10 Witherspoon Way
- 3 Clark Place
- 2 Witherspoon Way
