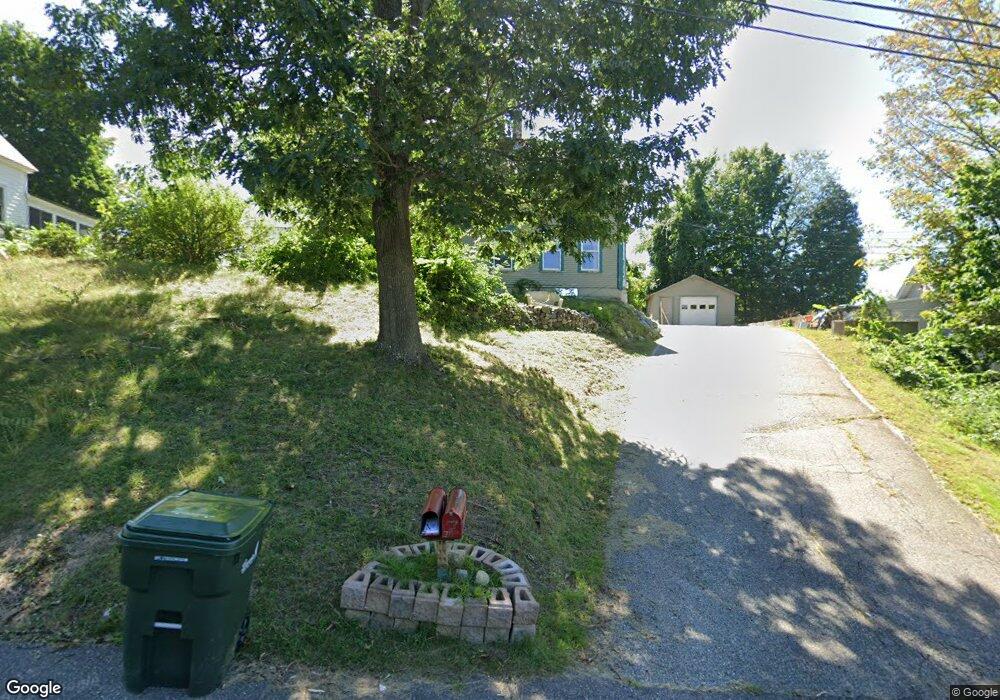7 Elliott St Unit 1 Laconia, NH 03246
2
Beds
1
Bath
1,252
Sq Ft
5,663
Sq Ft Lot
About This Home
This home is located at 7 Elliott St Unit 1, Laconia, NH 03246. 7 Elliott St Unit 1 is a home located in Belknap County with nearby schools including Laconia Middle School, Laconia High School, and Holy Trinity Catholic School.
Create a Home Valuation Report for This Property
The Home Valuation Report is an in-depth analysis detailing your home's value as well as a comparison with similar homes in the area
Home Values in the Area
Average Home Value in this Area
Tax History Compared to Growth
Map
Nearby Homes
- 7 Elliott St Unit 1st floor
- 7 Elliott St Unit 2nd floor
- 7 Elliott St Unit 2
- 159 Union Ave
- 153 Union Ave
- 16 High St
- 145-153 Union Ave
- 24 High St
- 145 Union Ave
- 145 Union Ave Unit Apartment 1
- 21 Elliott St
- 10 Arch St
- 168 Union Ave
- 141 Union Ave
- 32 High St
- 8 Arch St
- 13 Arch St
- 15 Spring St
- 148 Union Ave
- 148 Union Ave
