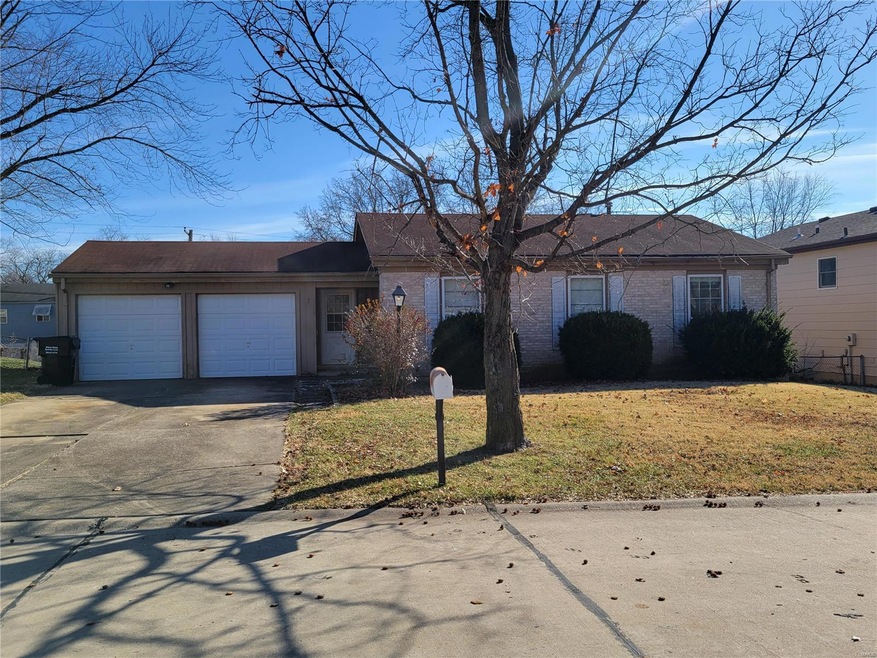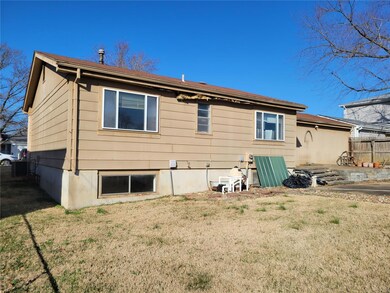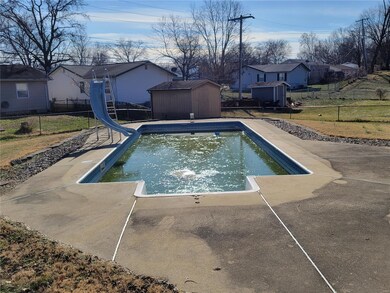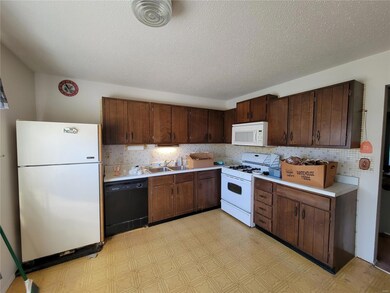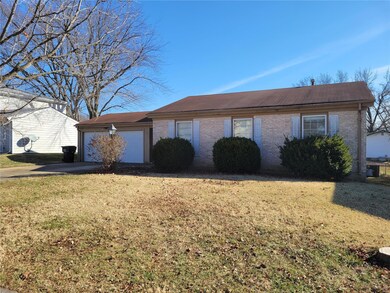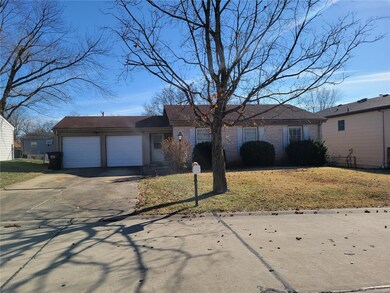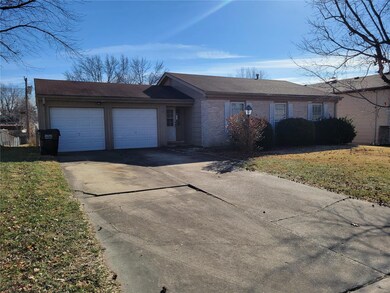
7 Elm Ct Saint Peters, MO 63376
Estimated Value: $211,000 - $267,629
Highlights
- In Ground Pool
- Ranch Style House
- Eat-In Kitchen
- Dr. Bernard J. Dubray Middle School Rated A
- 2 Car Attached Garage
- Brick or Stone Mason
About This Home
As of February 2022Great opportunity for a handman or investor! This 3bdrm 1.5 bath ranch sits in an excellent location! Home is in need of repairs. Full partially finished basement with laundry in lower level. Nice oversized 2 car garage. Fenced yard with inground pool. Property being sold in "AS IS" condition.
Last Agent to Sell the Property
Inspiring Real Estate License #2001009026 Listed on: 01/05/2022
Last Buyer's Agent
Coldwell Banker Realty - Gundaker West Regional License #2013038858

Home Details
Home Type
- Single Family
Est. Annual Taxes
- $2,612
Year Built
- Built in 1972
Lot Details
- 8,625 Sq Ft Lot
- Lot Dimensions are 72x122x71x122
- Fenced
HOA Fees
- $7 Monthly HOA Fees
Parking
- 2 Car Attached Garage
Home Design
- Ranch Style House
- Traditional Architecture
- Brick or Stone Mason
- Frame Construction
- Cedar
Interior Spaces
- 1,154 Sq Ft Home
- Combination Kitchen and Dining Room
- Storage
- Partially Carpeted
Kitchen
- Eat-In Kitchen
- Gas Oven or Range
- Dishwasher
Bedrooms and Bathrooms
- 3 Main Level Bedrooms
Partially Finished Basement
- Basement Fills Entire Space Under The House
- Basement Ceilings are 8 Feet High
Outdoor Features
- In Ground Pool
- Patio
Schools
- St. Peters/Lewis & Clark Elementary School
- Dubray Middle School
- Ft. Zumwalt East High School
Utilities
- Forced Air Heating and Cooling System
- Heating System Uses Gas
- Gas Water Heater
- Water Softener is Owned
Listing and Financial Details
- Assessor Parcel Number 2-062A-4969-00-0107.0000000
Ownership History
Purchase Details
Home Financials for this Owner
Home Financials are based on the most recent Mortgage that was taken out on this home.Similar Homes in the area
Home Values in the Area
Average Home Value in this Area
Purchase History
| Date | Buyer | Sale Price | Title Company |
|---|---|---|---|
| Goggin-Stevens Gavin | -- | None Listed On Document |
Mortgage History
| Date | Status | Borrower | Loan Amount |
|---|---|---|---|
| Open | Goggin-Stevens Gavin | $160,000 | |
| Closed | Goggin-Stevens Gavin | $128,000 | |
| Previous Owner | Boyd Walter E | $36,319 |
Property History
| Date | Event | Price | Change | Sq Ft Price |
|---|---|---|---|---|
| 02/11/2022 02/11/22 | Sold | -- | -- | -- |
| 01/20/2022 01/20/22 | Pending | -- | -- | -- |
| 01/19/2022 01/19/22 | Price Changed | $179,000 | -10.1% | $155 / Sq Ft |
| 01/05/2022 01/05/22 | For Sale | $199,000 | -- | $172 / Sq Ft |
Tax History Compared to Growth
Tax History
| Year | Tax Paid | Tax Assessment Tax Assessment Total Assessment is a certain percentage of the fair market value that is determined by local assessors to be the total taxable value of land and additions on the property. | Land | Improvement |
|---|---|---|---|---|
| 2023 | $2,612 | $41,149 | $0 | $0 |
| 2022 | $2,065 | $30,182 | $0 | $0 |
| 2021 | $2,061 | $30,182 | $0 | $0 |
| 2020 | $2,187 | $30,962 | $0 | $0 |
| 2019 | $2,181 | $30,962 | $0 | $0 |
| 2018 | $2,057 | $27,928 | $0 | $0 |
| 2017 | $2,046 | $27,928 | $0 | $0 |
| 2016 | $1,827 | $25,233 | $0 | $0 |
| 2015 | $1,696 | $25,233 | $0 | $0 |
| 2014 | $1,861 | $27,098 | $0 | $0 |
Agents Affiliated with this Home
-
Tabitha White

Seller's Agent in 2022
Tabitha White
Inspiring Real Estate
(573) 470-9739
2 in this area
92 Total Sales
-
Tammie Johnson

Seller Co-Listing Agent in 2022
Tammie Johnson
Inspiring Real Estate
(636) 262-6085
2 in this area
113 Total Sales
-
Charles Scauzzo

Buyer's Agent in 2022
Charles Scauzzo
Coldwell Banker Realty - Gundaker West Regional
(314) 913-0431
3 in this area
74 Total Sales
Map
Source: MARIS MLS
MLS Number: MIS22000576
APN: 2-062A-4969-00-0107.0000000
- 20 Churchill Downs Dr
- 22 Westwood Estates Dr
- 28 Steeplechase Dr
- 511 Pioneer Dr
- 7342 Mexico Rd
- 2015 Chapel Hill Crossing
- 406 S Church St Unit 622
- 334 Devonshire Ct Unit A
- 403 Cambridge Place Unit A
- 114 Peruque Creek Manor
- 798 Estes Park Dr
- 5 W Sunny Hill Blvd
- 123 Heron Ct
- 52 Thistledale Ct
- 26 Thistledale Ct Unit H
- 177 Rhythm Point Dr
- 138 Rhythm Point Dr
- 62 Spring Song Ct Unit D
- 28 Gateswood Dr
- 4 Green Circle Ct
