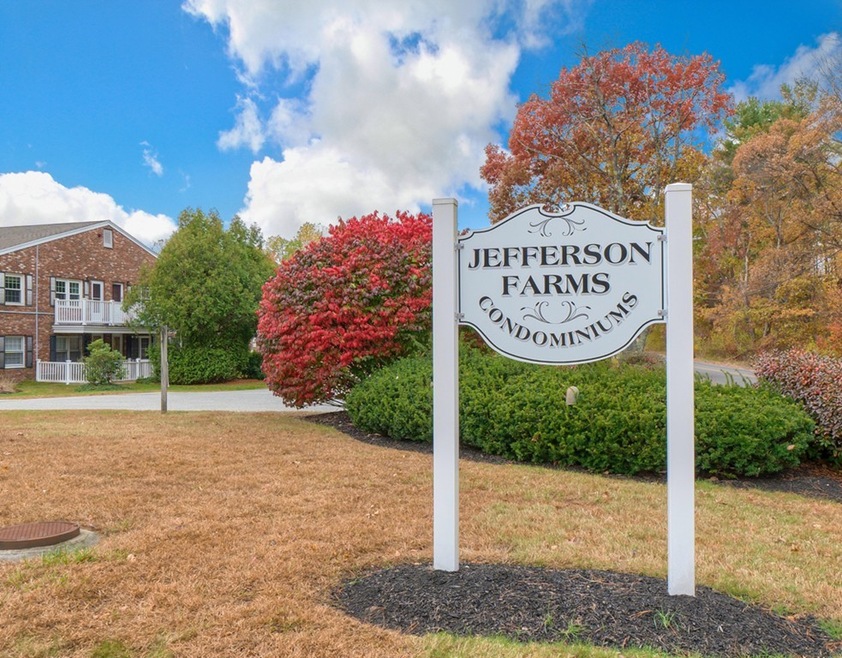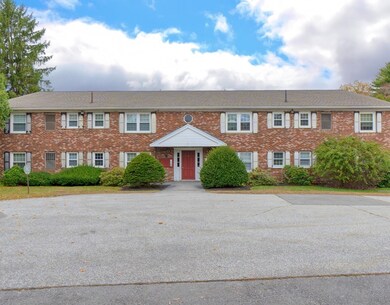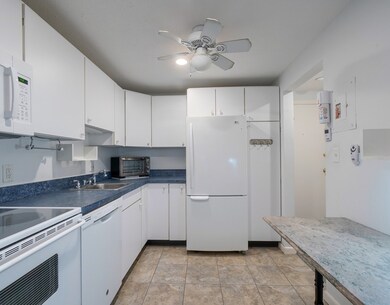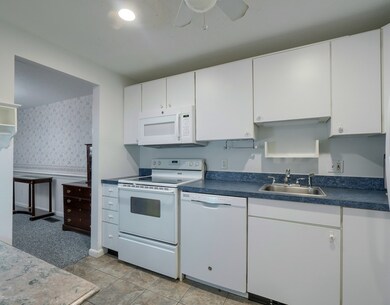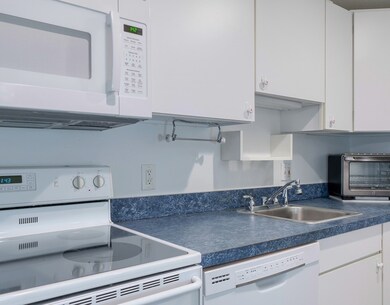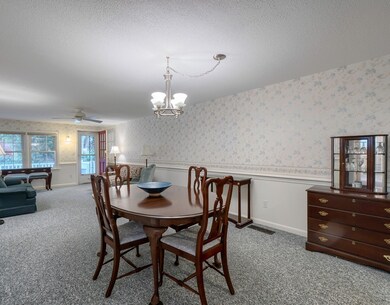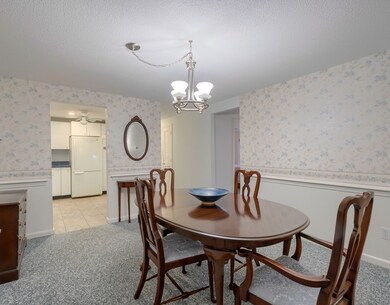
Highlights
- Intercom
- Tile Flooring
- Forced Air Heating and Cooling System
- Acton-Boxborough Regional High School Rated A+
About This Home
As of December 2019Ready to welcome you is this sunny & bright, first floor corner unit at Jefferson Farms Condominiums. This is a quiet community offering a super convenient location - it is adjacent to Elm Street Park & Playground, with tennis & basketball courts, and just a short distance from Idlywilde Farms, the vibrant West Acton Village, and local train and Rt. 2 commuter access. This unit has 2 spacious bedrooms, 2 full baths, an open floor plan and a private patio. Additional features are a common laundry area next to the unit plus additional storage on the second floor. The unit is air conditioned while the heating and hot water expenses are covered via the monthly association fee. All in all, this is a great living space offering you privacy, single story living and easy access to a variety of local venues and services.
Last Agent to Sell the Property
Barrett Sotheby's International Realty Listed on: 10/23/2019

Property Details
Home Type
- Condominium
Est. Annual Taxes
- $5,275
Year Built
- Built in 1969
Lot Details
- Year Round Access
Kitchen
- Range<<rangeHoodToken>>
- <<microwave>>
- Dishwasher
Flooring
- Wall to Wall Carpet
- Tile
Utilities
- Forced Air Heating and Cooling System
- Heating System Uses Gas
- Natural Gas Water Heater
- Private Sewer
- Cable TV Available
Listing and Financial Details
- Assessor Parcel Number M:00E2 B:0240 L:0703
Ownership History
Purchase Details
Home Financials for this Owner
Home Financials are based on the most recent Mortgage that was taken out on this home.Purchase Details
Purchase Details
Home Financials for this Owner
Home Financials are based on the most recent Mortgage that was taken out on this home.Similar Homes in the area
Home Values in the Area
Average Home Value in this Area
Purchase History
| Date | Type | Sale Price | Title Company |
|---|---|---|---|
| Not Resolvable | $220,000 | None Available | |
| Quit Claim Deed | -- | None Available | |
| Condominium Deed | -- | -- | |
| Leasehold Conv With Agreement Of Sale Fee Purchase Hawaii | $68,000 | -- |
Mortgage History
| Date | Status | Loan Amount | Loan Type |
|---|---|---|---|
| Open | $165,000 | New Conventional | |
| Previous Owner | $54,400 | Purchase Money Mortgage | |
| Previous Owner | $25,000 | No Value Available |
Property History
| Date | Event | Price | Change | Sq Ft Price |
|---|---|---|---|---|
| 06/05/2022 06/05/22 | Rented | $2,100 | -4.5% | -- |
| 05/14/2022 05/14/22 | Under Contract | -- | -- | -- |
| 05/04/2022 05/04/22 | For Rent | $2,200 | 0.0% | -- |
| 12/19/2019 12/19/19 | Sold | $220,000 | +2.3% | $220 / Sq Ft |
| 11/06/2019 11/06/19 | Pending | -- | -- | -- |
| 10/23/2019 10/23/19 | For Sale | $215,000 | -- | $215 / Sq Ft |
Tax History Compared to Growth
Tax History
| Year | Tax Paid | Tax Assessment Tax Assessment Total Assessment is a certain percentage of the fair market value that is determined by local assessors to be the total taxable value of land and additions on the property. | Land | Improvement |
|---|---|---|---|---|
| 2025 | $5,275 | $307,600 | $0 | $307,600 |
| 2024 | $4,694 | $281,600 | $0 | $281,600 |
| 2023 | $4,183 | $238,200 | $0 | $238,200 |
| 2022 | $4,627 | $237,900 | $0 | $237,900 |
| 2021 | $4,289 | $212,000 | $0 | $212,000 |
| 2020 | $4,167 | $216,600 | $0 | $216,600 |
| 2019 | $3,853 | $198,900 | $0 | $198,900 |
| 2018 | $3,467 | $178,900 | $0 | $178,900 |
| 2017 | $3,139 | $164,700 | $0 | $164,700 |
| 2016 | $3,098 | $161,100 | $0 | $161,100 |
| 2015 | $3,176 | $166,700 | $0 | $166,700 |
| 2014 | $3,120 | $160,400 | $0 | $160,400 |
Agents Affiliated with this Home
-
Hongyan Sun
H
Seller's Agent in 2022
Hongyan Sun
Stonebridge Realty
(978) 881-4365
33 in this area
93 Total Sales
-
Joan Meyer

Buyer's Agent in 2022
Joan Meyer
Barrett Sotheby's International Realty
(978) 621-0356
23 in this area
64 Total Sales
-
Pamela Degemmis

Seller's Agent in 2019
Pamela Degemmis
Barrett Sotheby's International Realty
(978) 758-7097
7 in this area
29 Total Sales
-
Yu Xiao
Y
Buyer's Agent in 2019
Yu Xiao
Dreamega International Realty LLC
(408) 337-6938
23 Total Sales
Map
Source: MLS Property Information Network (MLS PIN)
MLS Number: 72583724
APN: ACTO-000002E-000240-000703
- 4 Half Moon Hill
- 239 Arlington St
- 50 Seminole Rd
- 51 Quaboag Rd
- 250 Arlington St Unit A
- 66 Inches Brook Ln
- 410 Central St
- 257 Central St
- 6 Cherry Ridge Rd
- 8 Kennedy Ln
- 22 Kinsley Rd
- 93 Cortland Ln
- 54 Macintosh Ln
- 5 Autumn Ln
- 23 Cherokee Rd
- 74 Charter Rd
- 130 Russet Ln
- 385 Arlington St
- 10 Mallard Rd
- 39 Liberty Square Rd Unit A
