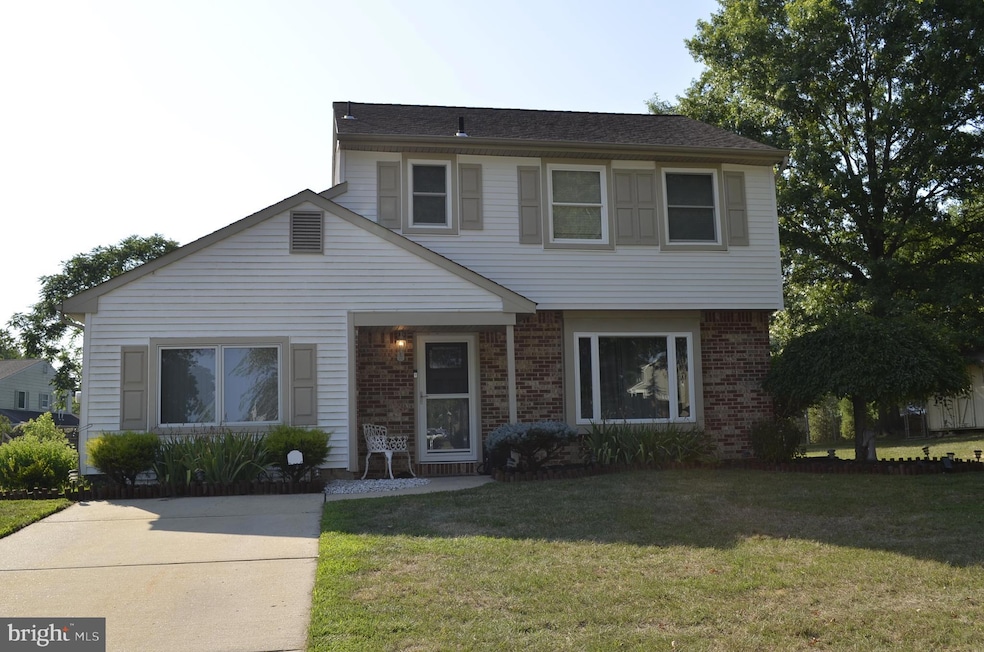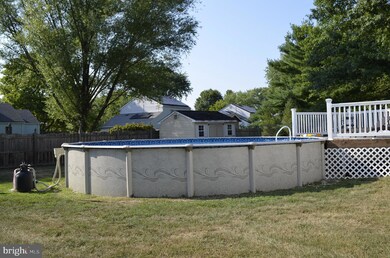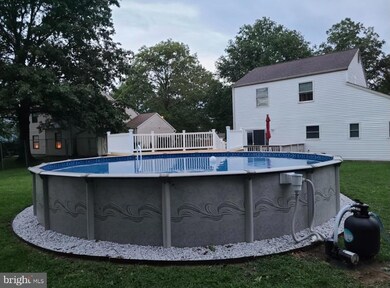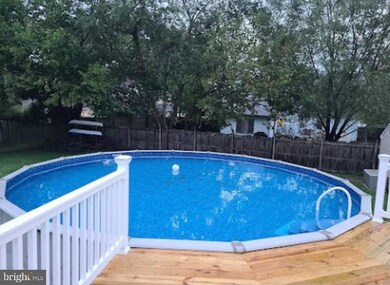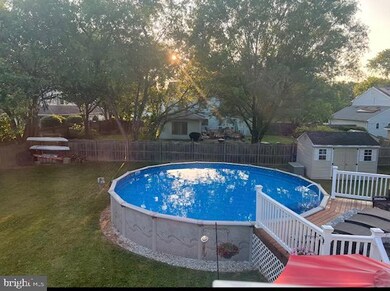
7 Elmtree Ln Mount Holly, NJ 08060
Eastampton Farms NeighborhoodHighlights
- Private Pool
- A-Frame Home
- More Than Two Accessible Exits
- Rancocas Valley Regional High School Rated A-
- No HOA
- Central Heating and Cooling System
About This Home
As of January 2025Welcome to this charming 3-bedroom, 1.5-bathroom home, nestled in Eastampton Farms. As you enter the home to the right you will find a welcoming family room. The perfect place for movie night. Let's not forget the beautiful kitchen with it's open concept, making it the perfect place to entertain friends and loved ones. Moving right along you can go on up and take a pick of which room you would like to call your own. What are you waiting for? Schedule a tour and come and check out this beautiful home. Home is being sold as is but seller will provide Certificate of Occupancy. ALL SHOWINGS WILL REQUIRE CONFIRMATION FROM AGENT DIRECTLY AND PRE-APPROVAL OR PROOF OF FUNDS BEFORE SHOWINGS ARE CONFIRMED
Last Agent to Sell the Property
Better Homes and Gardens Real Estate Maturo License #1756882 Listed on: 07/15/2024

Home Details
Home Type
- Single Family
Est. Annual Taxes
- $6,925
Year Built
- Built in 1987
Lot Details
- 0.27 Acre Lot
- Property is in excellent condition
Parking
- Driveway
Home Design
- A-Frame Home
- Brick Exterior Construction
- Slab Foundation
- Architectural Shingle Roof
- Vinyl Siding
Interior Spaces
- 1,509 Sq Ft Home
- Property has 2 Levels
Bedrooms and Bathrooms
- 3 Bedrooms
Utilities
- Central Heating and Cooling System
- Electric Water Heater
Additional Features
- More Than Two Accessible Exits
- Private Pool
Community Details
- No Home Owners Association
- Eastampton Farms Subdivision
Listing and Financial Details
- Tax Lot 00014
- Assessor Parcel Number 11-01100 05-00014
Ownership History
Purchase Details
Home Financials for this Owner
Home Financials are based on the most recent Mortgage that was taken out on this home.Purchase Details
Home Financials for this Owner
Home Financials are based on the most recent Mortgage that was taken out on this home.Similar Homes in the area
Home Values in the Area
Average Home Value in this Area
Purchase History
| Date | Type | Sale Price | Title Company |
|---|---|---|---|
| Deed | $420,000 | Belmont Title | |
| Deed | $222,000 | Group 21 Title Agency |
Mortgage History
| Date | Status | Loan Amount | Loan Type |
|---|---|---|---|
| Open | $254,375 | FHA | |
| Previous Owner | $46,000 | Unknown | |
| Previous Owner | $226,884 | VA | |
| Previous Owner | $95,500 | Unknown |
Property History
| Date | Event | Price | Change | Sq Ft Price |
|---|---|---|---|---|
| 01/30/2025 01/30/25 | Sold | $420,000 | +2.4% | $278 / Sq Ft |
| 01/20/2025 01/20/25 | Off Market | $410,000 | -- | -- |
| 10/08/2024 10/08/24 | For Sale | $410,000 | 0.0% | $272 / Sq Ft |
| 08/06/2024 08/06/24 | Pending | -- | -- | -- |
| 07/25/2024 07/25/24 | Pending | -- | -- | -- |
| 07/15/2024 07/15/24 | For Sale | $410,000 | -- | $272 / Sq Ft |
Tax History Compared to Growth
Tax History
| Year | Tax Paid | Tax Assessment Tax Assessment Total Assessment is a certain percentage of the fair market value that is determined by local assessors to be the total taxable value of land and additions on the property. | Land | Improvement |
|---|---|---|---|---|
| 2024 | $6,925 | $210,300 | $53,000 | $157,300 |
| 2023 | $6,925 | $210,300 | $53,000 | $157,300 |
| 2022 | $6,694 | $210,300 | $53,000 | $157,300 |
| 2021 | $6,696 | $210,300 | $53,000 | $157,300 |
| 2020 | $6,715 | $210,300 | $53,000 | $157,300 |
| 2019 | $6,320 | $202,900 | $53,000 | $149,900 |
| 2018 | $6,335 | $202,900 | $53,000 | $149,900 |
| 2017 | $6,274 | $202,900 | $53,000 | $149,900 |
| 2016 | $6,219 | $202,900 | $53,000 | $149,900 |
| 2015 | $6,231 | $202,900 | $53,000 | $149,900 |
| 2014 | $6,079 | $202,900 | $53,000 | $149,900 |
Agents Affiliated with this Home
-
Susie Cardoso

Seller's Agent in 2025
Susie Cardoso
Better Homes and Gardens Real Estate Maturo
(609) 781-2699
1 in this area
53 Total Sales
-
Robert Dekanski

Buyer's Agent in 2025
Robert Dekanski
RE/MAX
(800) 691-0485
1 in this area
3,013 Total Sales
Map
Source: Bright MLS
MLS Number: NJBL2069346
APN: 11-01100-05-00014
