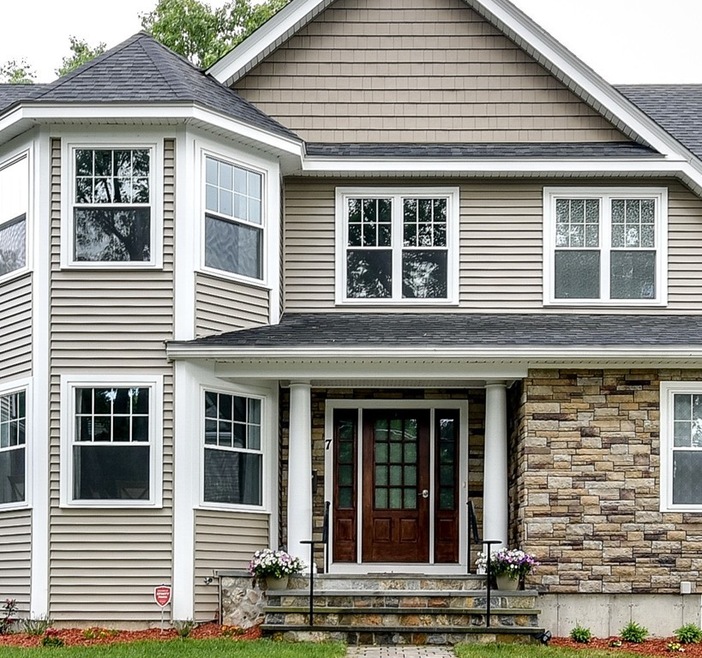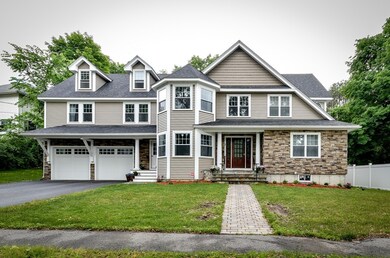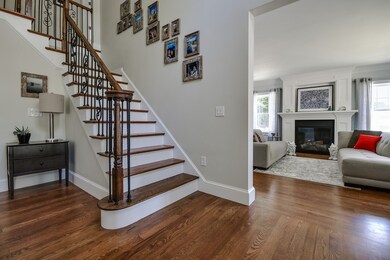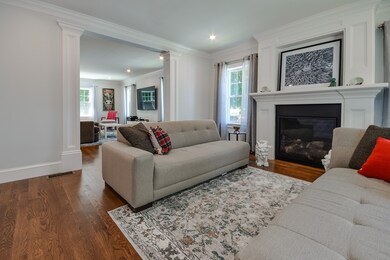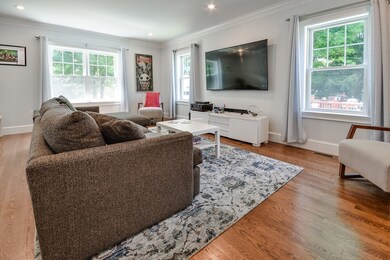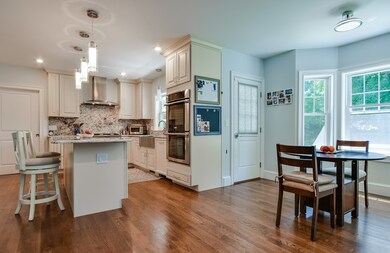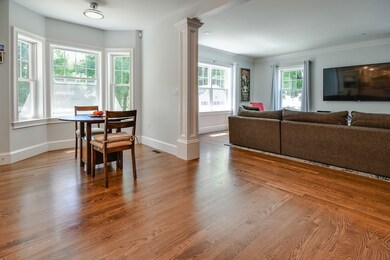
7 Elmwood Ave Natick, MA 01760
Estimated Value: $1,513,000 - $1,722,000
Highlights
- Landscaped Professionally
- Deck
- Attic
- Natick High School Rated A
- Wood Flooring
- Patio
About This Home
As of September 2018Adjusted price - OFFERS DUE MONDAY AT 4PM! Beautiful and spacious 2015 colonial situated near the heart of Natick center! This home was built w/ intricate exterior lines, beautiful stone details and an open floor plan perfect for today's lifestyle. The first floor offers a living room w/ fireplace, dining room, large family room leading to a gourmet chef's kitchen w/ center island, breakfast nook, walk in pantry, powder room, and mudroom. Spacious master bedroom has his & her walk-in closets and expansive spa like bathroom. Incredible storage w/ walk in closets in all bedrooms! Third floor bonus room for playroom or office and expansive lower level ready for future expansion - so many options! Enjoy all Natick has to offer - close to restaurants and shops, enjoy the farmer's market & concerts on the common, watch the Marathon and holiday parades. Commuting is easy w/ Natick T station, and Rt 27, Rt 135, Rt 9 & Mass Pike close by. Don't miss out on this exceptional property!
Last Agent to Sell the Property
Barber Real Estate Group
William Raveis R.E. & Home Services Listed on: 06/07/2018
Home Details
Home Type
- Single Family
Est. Annual Taxes
- $150
Year Built
- Built in 2015
Lot Details
- Landscaped Professionally
- Property is zoned RSA
Parking
- 2 Car Garage
Kitchen
- Built-In Oven
- Range
- Microwave
- Dishwasher
- Disposal
Flooring
- Wood
- Wall to Wall Carpet
- Tile
Outdoor Features
- Deck
- Patio
Utilities
- Forced Air Heating and Cooling System
- Heating System Uses Gas
- Natural Gas Water Heater
Additional Features
- Attic
- Basement
Listing and Financial Details
- Assessor Parcel Number M:00000051 P:00000032
Ownership History
Purchase Details
Home Financials for this Owner
Home Financials are based on the most recent Mortgage that was taken out on this home.Purchase Details
Similar Homes in Natick, MA
Home Values in the Area
Average Home Value in this Area
Purchase History
| Date | Buyer | Sale Price | Title Company |
|---|---|---|---|
| Burke Ryan | $930,000 | -- | |
| Jr & Ds Llc | $376,000 | -- |
Mortgage History
| Date | Status | Borrower | Loan Amount |
|---|---|---|---|
| Open | Burke Ryan | $744,000 |
Property History
| Date | Event | Price | Change | Sq Ft Price |
|---|---|---|---|---|
| 09/28/2018 09/28/18 | Sold | $1,100,000 | 0.0% | $232 / Sq Ft |
| 08/06/2018 08/06/18 | Pending | -- | -- | -- |
| 07/31/2018 07/31/18 | Price Changed | $1,100,000 | -7.9% | $232 / Sq Ft |
| 06/07/2018 06/07/18 | For Sale | $1,195,000 | +28.5% | $252 / Sq Ft |
| 11/30/2016 11/30/16 | Sold | $930,000 | -2.1% | $214 / Sq Ft |
| 11/03/2016 11/03/16 | Pending | -- | -- | -- |
| 10/26/2016 10/26/16 | For Sale | $949,500 | +2.1% | $218 / Sq Ft |
| 10/20/2016 10/20/16 | Off Market | $930,000 | -- | -- |
| 10/12/2016 10/12/16 | Price Changed | $949,500 | -0.6% | $218 / Sq Ft |
| 10/04/2016 10/04/16 | Price Changed | $955,000 | -1.4% | $220 / Sq Ft |
| 09/21/2016 09/21/16 | Price Changed | $969,000 | -1.1% | $223 / Sq Ft |
| 09/14/2016 09/14/16 | Price Changed | $979,500 | -0.6% | $225 / Sq Ft |
| 08/30/2016 08/30/16 | Price Changed | $985,000 | -0.5% | $226 / Sq Ft |
| 08/17/2016 08/17/16 | Price Changed | $990,000 | -0.4% | $228 / Sq Ft |
| 08/03/2016 08/03/16 | Price Changed | $994,350 | 0.0% | $229 / Sq Ft |
| 08/03/2016 08/03/16 | For Sale | $994,350 | -0.6% | $229 / Sq Ft |
| 06/15/2016 06/15/16 | Pending | -- | -- | -- |
| 06/08/2016 06/08/16 | Price Changed | $1,000,000 | -4.8% | $230 / Sq Ft |
| 05/31/2016 05/31/16 | Price Changed | $1,050,000 | -3.2% | $241 / Sq Ft |
| 05/25/2016 05/25/16 | Price Changed | $1,085,000 | -1.4% | $249 / Sq Ft |
| 05/17/2016 05/17/16 | Price Changed | $1,100,000 | -2.7% | $253 / Sq Ft |
| 05/03/2016 05/03/16 | Price Changed | $1,130,000 | -0.9% | $260 / Sq Ft |
| 04/27/2016 04/27/16 | Price Changed | $1,140,000 | -0.9% | $262 / Sq Ft |
| 04/20/2016 04/20/16 | For Sale | $1,150,000 | -- | $264 / Sq Ft |
Tax History Compared to Growth
Tax History
| Year | Tax Paid | Tax Assessment Tax Assessment Total Assessment is a certain percentage of the fair market value that is determined by local assessors to be the total taxable value of land and additions on the property. | Land | Improvement |
|---|---|---|---|---|
| 2025 | $150 | $12,500 | $12,500 | $0 |
| 2024 | $153 | $12,500 | $12,500 | $0 |
| 2023 | $138 | $10,900 | $10,900 | $0 |
| 2022 | $125 | $9,400 | $9,400 | $0 |
| 2021 | $128 | $9,400 | $9,400 | $0 |
| 2020 | $128 | $9,400 | $9,400 | $0 |
| 2019 | $13,679 | $9,400 | $9,400 | $0 |
| 2018 | $123 | $9,400 | $9,400 | $0 |
| 2017 | $127 | $9,400 | $9,400 | $0 |
| 2016 | $198 | $14,600 | $9,400 | $5,200 |
| 2015 | $195 | $14,100 | $9,400 | $4,700 |
Agents Affiliated with this Home
-
B
Seller's Agent in 2018
Barber Real Estate Group
William Raveis R.E. & Home Services
-
Brian Fitzpatrick

Buyer's Agent in 2018
Brian Fitzpatrick
Coldwell Banker Realty - Waltham
(781) 258-8331
6 in this area
216 Total Sales
-
Danillo Silva

Seller's Agent in 2016
Danillo Silva
One Way Realty
(508) 332-0251
3 Total Sales
Map
Source: MLS Property Information Network (MLS PIN)
MLS Number: 72342041
APN: NATI-000051-000000-000032
- 20 Walcott St
- 25 Forest Ave
- 22 Oakland St Unit 2
- 5 Roxbury Ave
- 40 Morse St
- 27 Woodland St
- 16 West St
- 61 W Central St
- 68 Summer St Unit B
- 7 Washington Ave Unit B
- 49 Summer St
- 30 Tucker St
- 5 Deer Path
- 20 South Ave Unit 108
- 9 Clearview Dr
- 42 Washington St Unit 42
- 67 E Central St
- 4 Yuba Place Unit 4
- 8 Malden St
- 8 Malden St Unit 8
