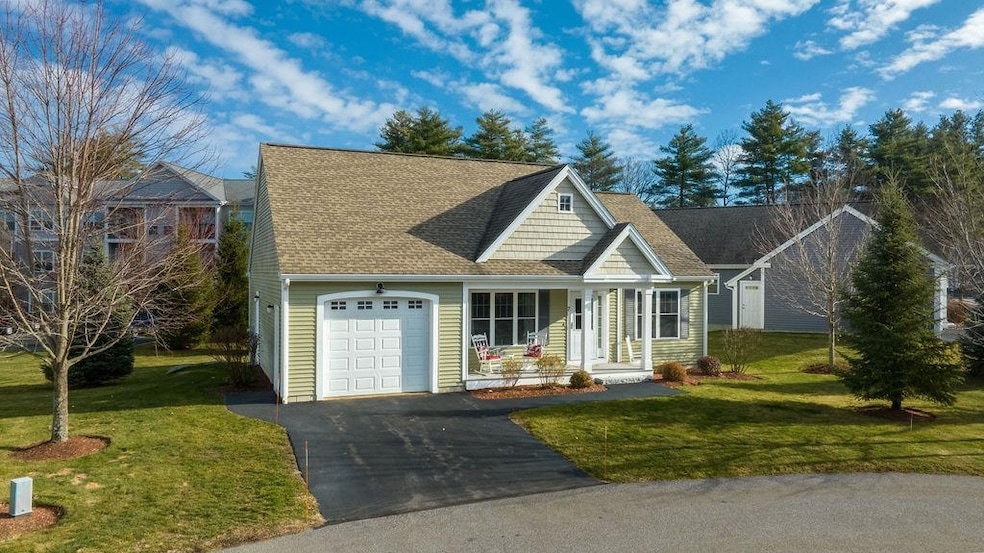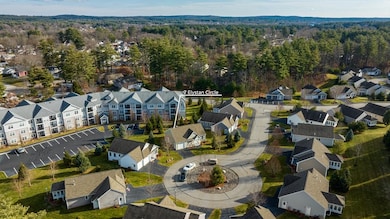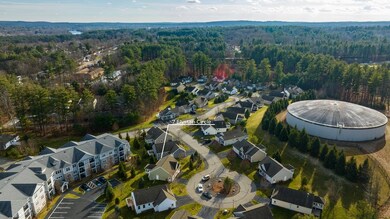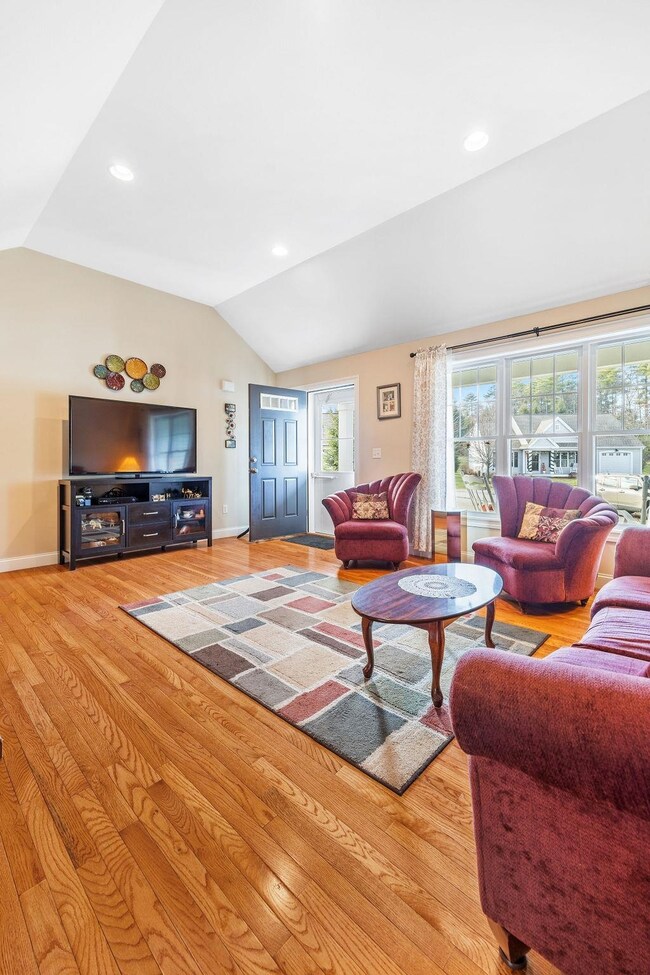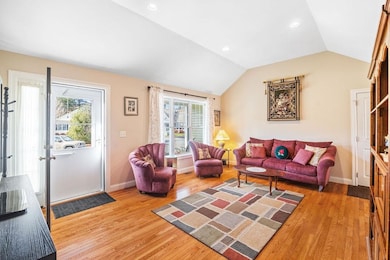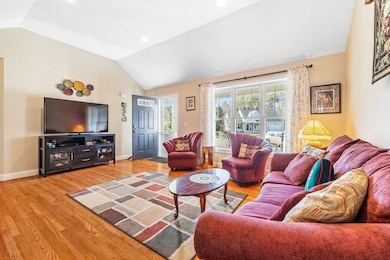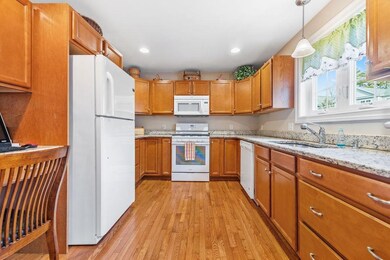
7 Elystan Cir Nashua, NH 03064
Northeast Nashua NeighborhoodHighlights
- Wood Flooring
- 1 Car Garage
- Level Lot
- Forced Air Heating and Cooling System
About This Home
As of July 2025Step into comfort and convenience with this charming 2-bedroom, 2-bathroom ranch-style home, perfectly nestled in a sought-after 55+ community located across from the Big 1 Ice Cream in Nashua. Designed for effortless living, this home features a bright and inviting floor plan with spacious bedrooms, a large primary suite with a private bath, and a generously sized second bedroom perfect for guests or a home office.
The heart of the home is the warm and well-maintain kitchen, seamlessly connected to the open living and dining areas — ideal for everyday living and entertaining. At the back of the home, the gorgeous sunroom offers the perfect place to enjoy your morning coffee, read a good book, or simply soak up the natural light year-round.
Additional highlights include a laundry room on the main level, an attached garage, and simply being located in a quiet cul de sac perfect for walking. Whether you're looking to downsize or embrace a maintenance-free way of living, this home is move-in ready and waiting for you!
Property Details
Home Type
- Condominium
Est. Annual Taxes
- $7,533
Year Built
- Built in 2015
Parking
- 1 Car Garage
Home Design
- Architectural Shingle Roof
- Vinyl Siding
Interior Spaces
- Property has 1 Level
- Basement
- Interior Basement Entry
Flooring
- Wood
- Carpet
Bedrooms and Bathrooms
- 2 Bedrooms
- 2 Full Bathrooms
Utilities
- Forced Air Heating and Cooling System
Community Details
- Hayden Greens Condos
Listing and Financial Details
- Legal Lot and Block 2 / 00008
- Assessor Parcel Number 0051
Ownership History
Purchase Details
Home Financials for this Owner
Home Financials are based on the most recent Mortgage that was taken out on this home.Purchase Details
Home Financials for this Owner
Home Financials are based on the most recent Mortgage that was taken out on this home.Similar Homes in Nashua, NH
Home Values in the Area
Average Home Value in this Area
Purchase History
| Date | Type | Sale Price | Title Company |
|---|---|---|---|
| Quit Claim Deed | -- | -- | |
| Warranty Deed | $284,533 | -- |
Mortgage History
| Date | Status | Loan Amount | Loan Type |
|---|---|---|---|
| Open | $180,000 | No Value Available |
Property History
| Date | Event | Price | Change | Sq Ft Price |
|---|---|---|---|---|
| 07/08/2025 07/08/25 | Sold | $505,000 | -3.3% | $457 / Sq Ft |
| 06/12/2025 06/12/25 | Pending | -- | -- | -- |
| 06/02/2025 06/02/25 | Price Changed | $522,000 | -1.3% | $472 / Sq Ft |
| 05/12/2025 05/12/25 | Price Changed | $529,000 | -1.9% | $478 / Sq Ft |
| 04/28/2025 04/28/25 | For Sale | $539,000 | -- | $487 / Sq Ft |
Tax History Compared to Growth
Tax History
| Year | Tax Paid | Tax Assessment Tax Assessment Total Assessment is a certain percentage of the fair market value that is determined by local assessors to be the total taxable value of land and additions on the property. | Land | Improvement |
|---|---|---|---|---|
| 2023 | $7,533 | $413,200 | $0 | $413,200 |
| 2022 | $7,467 | $413,200 | $0 | $413,200 |
| 2021 | $7,609 | $327,700 | $0 | $327,700 |
| 2020 | $7,409 | $327,700 | $0 | $327,700 |
| 2019 | $7,131 | $327,700 | $0 | $327,700 |
| 2018 | $6,951 | $327,700 | $0 | $327,700 |
| 2017 | $7,371 | $285,800 | $0 | $285,800 |
| 2016 | $7,165 | $285,800 | $0 | $285,800 |
| 2015 | $4,442 | $181,100 | $0 | $181,100 |
| 2014 | -- | $0 | $0 | $0 |
Agents Affiliated with this Home
-
Joshua Winn

Seller's Agent in 2025
Joshua Winn
Realty One Group Next Level
(603) 391-5503
1 in this area
116 Total Sales
-
Megan Martinez
M
Buyer's Agent in 2025
Megan Martinez
BHG Masiello Concord
(509) 844-5574
1 in this area
13 Total Sales
Map
Source: PrimeMLS
MLS Number: 5038294
APN: NASH-000051-000000-000008-000002
- 28 Brinton Dr
- 22 Stanford Rd
- 25 Juliana Ave
- 2 Tufts Dr
- 6 Swift Ln
- 19 Farmington Dr
- 15 Bartlett Ave
- 13 Juliana Ave Unit 11
- 23 Juliana Ave Unit 8
- 21 Juliana Ave
- 1 Opal Way Unit 1
- 2 Opal Way Unit 2
- 3 Opal Way Unit 3
- 23 Salisbury Rd Unit U55
- 31 Juliana Ave
- 31 Juliana Ave Unit 4
- 4 Crown Point Cir
- 98 Wellington St
- 1 Shoreline Dr Unit 16
- 9 Pearl Ct
