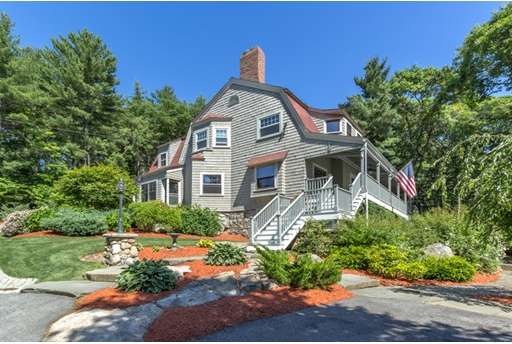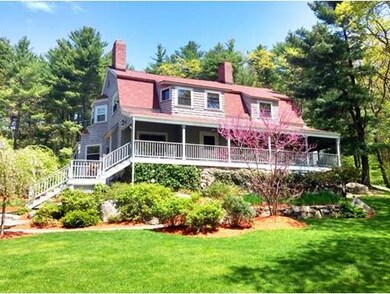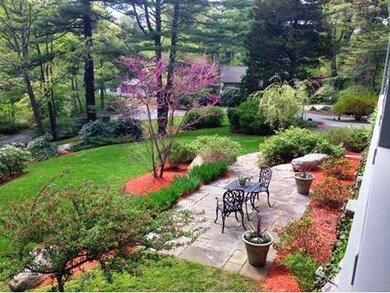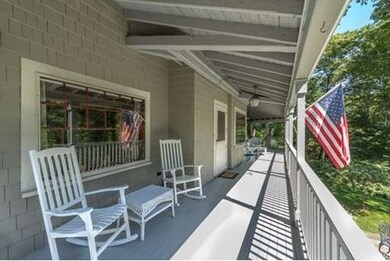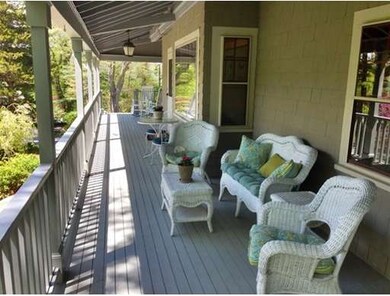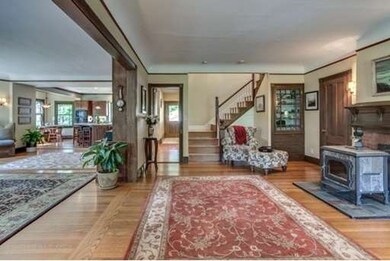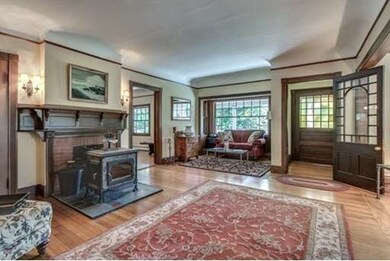
7 Emily Ln Gloucester, MA 01930
Magnolia NeighborhoodAbout This Home
As of April 2022Extraordinary shingle style home, offering an open floor plan-ideal for entertaining, a 1st floor home office with separate entrance, formal dining room with stunning leaded glass buffet, updated kitchen, 5 beds and 4 full baths. Beautiful details throughout, HW flooring, high coved ceilings, built-ins, window seats and 4 fireplaces. The impressive outdoor spaces are professionally landscaped and designed for low maintenance, including glorious perennial gardens, specimen plantings, multi-zoned, well fed irrigation system and 2 storage sheds. Enjoy evening sunsets and prevailing ocean breezes while relaxing on the spacious wrap-around porch or sipping drinks on the private blue stone patio with fire pit. Only a short stroll to the beach & restaurants, this seaside village location is close to everything you want, but tucked away on over an acre for the privacy you need. This home is a Must See!.
Last Buyer's Agent
Laura Hall
Engel & Volkers By the Sea License #454004743
Home Details
Home Type
Single Family
Est. Annual Taxes
$11,078
Year Built
1920
Lot Details
0
Listing Details
- Lot Description: Wooded, Paved Drive, Cleared, Gentle Slope
- Other Agent: 2.50
- Special Features: None
- Property Sub Type: Detached
- Year Built: 1920
Interior Features
- Appliances: Wall Oven, Dishwasher, Microwave, Countertop Range, Refrigerator, Dryer - ENERGY STAR, Dishwasher - ENERGY STAR, Washer - ENERGY STAR
- Fireplaces: 4
- Has Basement: Yes
- Fireplaces: 4
- Primary Bathroom: Yes
- Number of Rooms: 10
- Amenities: Public Transportation, Shopping, Park, Highway Access, Public School
- Electric: Circuit Breakers, 200 Amps
- Energy: Storm Windows, Storm Doors
- Flooring: Tile, Hardwood
- Insulation: Partial, Mixed
- Interior Amenities: Cable Available, Walk-up Attic, Whole House Fan, French Doors
- Basement: Partial, Crawl, Walk Out, Interior Access
- Bedroom 2: Second Floor, 16X14
- Bedroom 3: Second Floor, 16X14
- Bedroom 4: Second Floor, 18X10
- Bedroom 5: Second Floor, 13X9
- Bathroom #1: First Floor, 5X4
- Bathroom #2: Second Floor, 13X6
- Bathroom #3: Second Floor, 8X5
- Kitchen: First Floor, 23X13
- Laundry Room: First Floor, 12X8
- Master Bedroom: Second Floor, 24X18
- Master Bedroom Description: Bathroom - Full, Fireplace, Closet - Walk-in, Closet/Cabinets - Custom Built, Flooring - Hardwood, Window(s) - Bay/Bow/Box, Cable Hookup
- Dining Room: First Floor, 21X18
- Family Room: First Floor, 28X18
Exterior Features
- Roof: Asphalt/Fiberglass Shingles
- Construction: Frame
- Exterior: Shingles
- Exterior Features: Porch, Patio, Gutters, Hot Tub/Spa, Storage Shed, Professional Landscaping, Sprinkler System, Decorative Lighting, Garden Area, Stone Wall
- Foundation: Fieldstone
Garage/Parking
- Parking: Off-Street, Paved Driveway
- Parking Spaces: 8
Utilities
- Cooling: None, Other (See Remarks)
- Heating: Hot Water Baseboard, Oil
- Heat Zones: 4
- Hot Water: Oil
- Utility Connections: for Gas Range, for Electric Oven, for Electric Dryer, Washer Hookup, Icemaker Connection
Schools
- Elementary School: Gloucester
- Middle School: Gloucester
- High School: Gloucester High
Ownership History
Purchase Details
Home Financials for this Owner
Home Financials are based on the most recent Mortgage that was taken out on this home.Purchase Details
Home Financials for this Owner
Home Financials are based on the most recent Mortgage that was taken out on this home.Purchase Details
Purchase Details
Home Financials for this Owner
Home Financials are based on the most recent Mortgage that was taken out on this home.Purchase Details
Home Financials for this Owner
Home Financials are based on the most recent Mortgage that was taken out on this home.Purchase Details
Similar Homes in the area
Home Values in the Area
Average Home Value in this Area
Purchase History
| Date | Type | Sale Price | Title Company |
|---|---|---|---|
| Not Resolvable | $1,250,000 | None Available | |
| Not Resolvable | $764,500 | None Available | |
| Quit Claim Deed | -- | -- | |
| Not Resolvable | $670,000 | -- | |
| Deed | -- | -- | |
| Deed | $617,000 | -- |
Mortgage History
| Date | Status | Loan Amount | Loan Type |
|---|---|---|---|
| Open | $139,100 | Credit Line Revolving | |
| Open | $1,000,000 | Purchase Money Mortgage | |
| Previous Owner | $724,500 | Stand Alone Refi Refinance Of Original Loan | |
| Previous Owner | $611,600 | New Conventional | |
| Previous Owner | $96,000 | Balloon | |
| Previous Owner | $50,000 | Credit Line Revolving | |
| Previous Owner | $516,000 | Unknown | |
| Previous Owner | $517,000 | New Conventional | |
| Previous Owner | $417,000 | No Value Available | |
| Previous Owner | $75,000 | No Value Available |
Property History
| Date | Event | Price | Change | Sq Ft Price |
|---|---|---|---|---|
| 07/01/2025 07/01/25 | For Sale | $1,575,000 | +26.0% | $388 / Sq Ft |
| 04/07/2022 04/07/22 | Sold | $1,250,000 | +4.3% | $308 / Sq Ft |
| 02/08/2022 02/08/22 | Pending | -- | -- | -- |
| 01/31/2022 01/31/22 | For Sale | -- | -- | -- |
| 01/25/2022 01/25/22 | Pending | -- | -- | -- |
| 01/25/2022 01/25/22 | For Sale | $1,198,000 | +56.7% | $295 / Sq Ft |
| 12/04/2019 12/04/19 | Sold | $764,500 | -1.7% | $188 / Sq Ft |
| 11/08/2019 11/08/19 | Pending | -- | -- | -- |
| 09/09/2019 09/09/19 | Price Changed | $778,000 | 0.0% | $192 / Sq Ft |
| 09/09/2019 09/09/19 | For Sale | $778,000 | -1.3% | $192 / Sq Ft |
| 09/08/2019 09/08/19 | Pending | -- | -- | -- |
| 08/25/2019 08/25/19 | For Sale | $788,000 | 0.0% | $194 / Sq Ft |
| 08/13/2019 08/13/19 | Pending | -- | -- | -- |
| 08/12/2019 08/12/19 | For Sale | $788,000 | 0.0% | $194 / Sq Ft |
| 08/12/2019 08/12/19 | Pending | -- | -- | -- |
| 07/26/2019 07/26/19 | Price Changed | $788,000 | -1.3% | $194 / Sq Ft |
| 06/24/2019 06/24/19 | Price Changed | $798,000 | -3.7% | $197 / Sq Ft |
| 04/30/2019 04/30/19 | For Sale | $829,000 | +23.7% | $204 / Sq Ft |
| 08/31/2015 08/31/15 | Sold | $670,000 | -4.1% | $165 / Sq Ft |
| 07/16/2015 07/16/15 | Pending | -- | -- | -- |
| 05/20/2015 05/20/15 | Price Changed | $699,000 | -6.7% | $172 / Sq Ft |
| 04/27/2015 04/27/15 | For Sale | $749,000 | -- | $184 / Sq Ft |
Tax History Compared to Growth
Tax History
| Year | Tax Paid | Tax Assessment Tax Assessment Total Assessment is a certain percentage of the fair market value that is determined by local assessors to be the total taxable value of land and additions on the property. | Land | Improvement |
|---|---|---|---|---|
| 2025 | $11,078 | $1,138,500 | $235,900 | $902,600 |
| 2024 | $11,078 | $1,138,500 | $235,900 | $902,600 |
| 2023 | $9,813 | $926,600 | $210,500 | $716,100 |
| 2022 | $9,521 | $811,700 | $183,100 | $628,600 |
| 2021 | $9,204 | $739,900 | $166,700 | $573,200 |
| 2020 | $9,313 | $755,300 | $166,700 | $588,600 |
| 2019 | $9,033 | $711,800 | $166,700 | $545,100 |
| 2018 | $8,818 | $682,000 | $166,700 | $515,300 |
| 2017 | $8,544 | $647,800 | $158,700 | $489,100 |
| 2016 | $8,686 | $638,200 | $165,600 | $472,600 |
| 2015 | $8,225 | $602,600 | $165,600 | $437,000 |
Agents Affiliated with this Home
-
Amanda Armstrong

Seller's Agent in 2025
Amanda Armstrong
Compass
(978) 879-6322
6 in this area
226 Total Sales
-
Victoria Flavin
V
Seller Co-Listing Agent in 2025
Victoria Flavin
Compass
(978) 879-8397
7 Total Sales
-
Carling Berglund
C
Seller Co-Listing Agent in 2025
Carling Berglund
Compass
(978) 290-8186
1 Total Sale
-
Martha Anger

Seller's Agent in 2022
Martha Anger
Compass
(781) 727-4547
2 in this area
18 Total Sales
-
Suzanne Manley
S
Buyer's Agent in 2022
Suzanne Manley
Charlesgate Realty Group, llc
(978) 491-8979
1 in this area
6 Total Sales
-
Julie Smith

Seller's Agent in 2015
Julie Smith
Engel & Volkers By the Sea
(978) 865-1198
30 Total Sales
Map
Source: MLS Property Information Network (MLS PIN)
MLS Number: 71824515
APN: GLOU-000193-000077
- 624 Western Ave
- 4 Dalton Ave Unit 3
- 602 Summer St
- 2 Ocean Ave Unit 3H
- 29 Flume Rd
- 24 Flume Rd
- 150 Hesperus Ave
- 2 Old Salem Path
- 146 Hesperus Ave
- 44 Lexington Ave Unit 23
- 5 Kings Way
- 54 Lexington Ave Unit 32
- 23 University Ln
- 29 Magnolia Ave
- 403 Western Ave
- 23 Ocean St
- 370 Summer St
- 13 Hickory Hill Rd
- 4 Dexter Ln
- 239 Summer St
