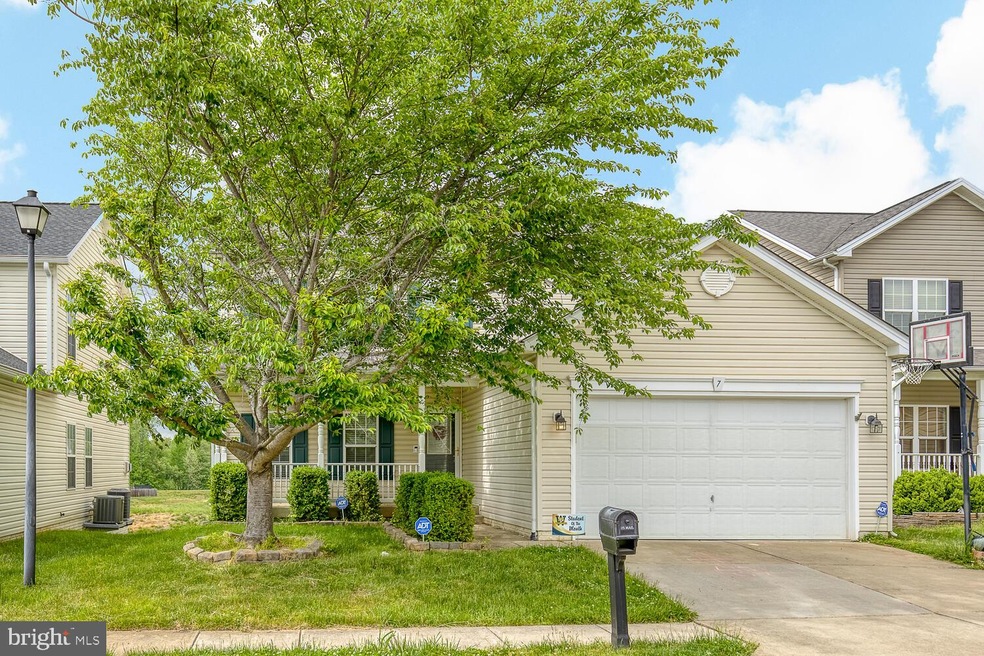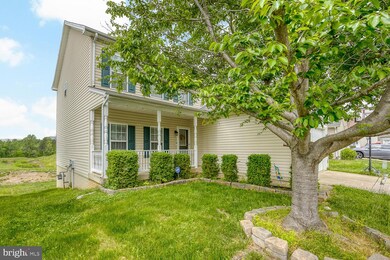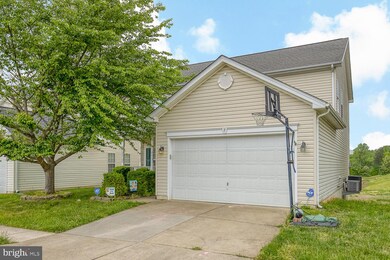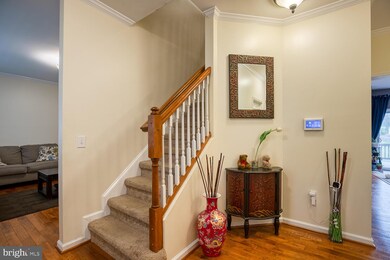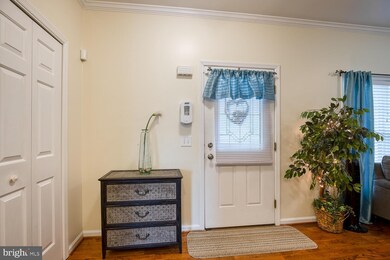
7 Everglades Ln Stafford, VA 22554
Aquia Harbour NeighborhoodEstimated Value: $538,000 - $592,000
Highlights
- Colonial Architecture
- Deck
- Wood Flooring
- Clubhouse
- Traditional Floor Plan
- Garden View
About This Home
As of July 2021Spotless! Spacious our bedroom Colonial home in Widewater Village! Only a short drive to Quantico, minutes from commuter lots, schools, and restaurants. Very cozy community with pool, clubhouse, and playgrounds. Large master bathroom and luxury ensuite with jacuzzi bath and dual vanities. Formal living and dining room. Big, open kitchen with island, pendant lights, and stainless steel appliances. Family room with fireplace opening to a huge deck which overlooks common grounds! Huge unfinished basement for storage or your next project. This is the house and community for you! Call us today for a showing!
Last Agent to Sell the Property
Heatherman Homes, LLC. License #0225223780 Listed on: 05/11/2021
Home Details
Home Type
- Single Family
Est. Annual Taxes
- $3,059
Year Built
- Built in 2005
Lot Details
- 5,358 Sq Ft Lot
- Backs To Open Common Area
- Landscaped
- Level Lot
- Back, Front, and Side Yard
- Property is zoned R4
HOA Fees
- $111 Monthly HOA Fees
Parking
- 2 Car Attached Garage
- Front Facing Garage
- Driveway
- Off-Street Parking
Home Design
- Colonial Architecture
- Shingle Roof
- Composition Roof
- Vinyl Siding
Interior Spaces
- Property has 3 Levels
- Traditional Floor Plan
- Ceiling Fan
- Recessed Lighting
- Stone Fireplace
- Fireplace Mantel
- Family Room Off Kitchen
- Formal Dining Room
- Garden Views
Kitchen
- Breakfast Area or Nook
- Gas Oven or Range
- Built-In Microwave
- Dishwasher
- Stainless Steel Appliances
- Kitchen Island
- Upgraded Countertops
- Disposal
Flooring
- Wood
- Carpet
- Tile or Brick
Bedrooms and Bathrooms
- 4 Bedrooms
- En-Suite Bathroom
Unfinished Basement
- Walk-Out Basement
- Basement Fills Entire Space Under The House
- Rear Basement Entry
- Basement Windows
Outdoor Features
- Deck
- Porch
Location
- Suburban Location
Schools
- Widewater Elementary School
- Shirley C. Heim Middle School
- Brooke Point High School
Utilities
- Forced Air Heating and Cooling System
- Water Dispenser
- Natural Gas Water Heater
Listing and Financial Details
- Tax Lot 243
- Assessor Parcel Number 21-R-2-D-243
Community Details
Overview
- Association fees include common area maintenance, lawn maintenance, pool(s), trash
- Fs Residential HOA, Phone Number (703) 385-1133
- Widewater Village Subdivision
Amenities
- Common Area
- Clubhouse
Recreation
- Community Playground
- Community Pool
Ownership History
Purchase Details
Home Financials for this Owner
Home Financials are based on the most recent Mortgage that was taken out on this home.Purchase Details
Home Financials for this Owner
Home Financials are based on the most recent Mortgage that was taken out on this home.Purchase Details
Home Financials for this Owner
Home Financials are based on the most recent Mortgage that was taken out on this home.Purchase Details
Home Financials for this Owner
Home Financials are based on the most recent Mortgage that was taken out on this home.Similar Homes in Stafford, VA
Home Values in the Area
Average Home Value in this Area
Purchase History
| Date | Buyer | Sale Price | Title Company |
|---|---|---|---|
| Schelling Tobias A | $441,000 | American Land Title Assn | |
| Murray Cara A | $325,000 | -- | |
| Raila John B | $260,000 | -- | |
| Bernuy Johnny | $459,900 | -- |
Mortgage History
| Date | Status | Borrower | Loan Amount |
|---|---|---|---|
| Open | Schelling Tobias A | $451,143 | |
| Previous Owner | Murray Cara A | $296,156 | |
| Previous Owner | Raila John B | $265,590 | |
| Previous Owner | Bernuy Johnny | $367,900 |
Property History
| Date | Event | Price | Change | Sq Ft Price |
|---|---|---|---|---|
| 07/01/2021 07/01/21 | Sold | $441,000 | +2.6% | $197 / Sq Ft |
| 05/12/2021 05/12/21 | Pending | -- | -- | -- |
| 05/11/2021 05/11/21 | For Sale | $430,000 | 0.0% | $192 / Sq Ft |
| 06/03/2019 06/03/19 | Rented | $2,100 | 0.0% | -- |
| 04/12/2019 04/12/19 | Under Contract | -- | -- | -- |
| 04/02/2019 04/02/19 | For Rent | $2,100 | +10.5% | -- |
| 12/19/2017 12/19/17 | Rented | $1,900 | -5.0% | -- |
| 12/19/2017 12/19/17 | Under Contract | -- | -- | -- |
| 10/26/2017 10/26/17 | For Rent | $2,000 | 0.0% | -- |
| 05/26/2015 05/26/15 | Sold | $325,000 | 0.0% | $145 / Sq Ft |
| 04/30/2015 04/30/15 | Pending | -- | -- | -- |
| 04/27/2015 04/27/15 | For Sale | $325,000 | 0.0% | $145 / Sq Ft |
| 04/24/2015 04/24/15 | Pending | -- | -- | -- |
| 04/16/2015 04/16/15 | For Sale | $325,000 | -- | $145 / Sq Ft |
Tax History Compared to Growth
Tax History
| Year | Tax Paid | Tax Assessment Tax Assessment Total Assessment is a certain percentage of the fair market value that is determined by local assessors to be the total taxable value of land and additions on the property. | Land | Improvement |
|---|---|---|---|---|
| 2024 | $4,108 | $453,100 | $155,000 | $298,100 |
| 2023 | $3,751 | $396,900 | $120,000 | $276,900 |
| 2022 | $3,374 | $396,900 | $120,000 | $276,900 |
| 2021 | $3,059 | $315,400 | $85,000 | $230,400 |
| 2020 | $3,059 | $315,400 | $85,000 | $230,400 |
| 2019 | $3,015 | $298,500 | $85,000 | $213,500 |
| 2018 | $2,955 | $298,500 | $85,000 | $213,500 |
| 2017 | $2,955 | $298,500 | $85,000 | $213,500 |
| 2016 | $2,955 | $298,500 | $85,000 | $213,500 |
| 2015 | -- | $263,900 | $85,000 | $178,900 |
| 2014 | -- | $263,900 | $85,000 | $178,900 |
Agents Affiliated with this Home
-
Brendan Heatherman

Seller's Agent in 2021
Brendan Heatherman
Heatherman Homes, LLC.
(844) 400-0522
16 in this area
118 Total Sales
-
AJ Lall

Buyer's Agent in 2021
AJ Lall
BHHS PenFed (actual)
(571) 201-5909
7 in this area
161 Total Sales
-
Frances Heatherman

Seller's Agent in 2019
Frances Heatherman
Heatherman Homes, LLC.
(540) 628-2226
8 Total Sales
-
A
Buyer's Agent in 2019
Ashley Howard
Coldwell Banker Elite
-
Todd Frantz

Buyer's Agent in 2017
Todd Frantz
Kylin Realty Inc.
(703) 380-5758
5 Total Sales
-
Christine Duvall

Seller's Agent in 2015
Christine Duvall
Century 21 New Millennium
(540) 270-6344
1 in this area
129 Total Sales
Map
Source: Bright MLS
MLS Number: VAST231864
APN: 21R-2D-243
- 39 Carlsbad Dr
- 3 Hot Springs Way
- 62 Acadia St
- 301 Kings Crest Dr
- 709 Kings Crest Dr
- 903 Kings Crest Dr
- 902 Kings Crest Dr
- 34 Runyon Dr
- 10 Warbler Ct
- 1004 Kings Crest Dr
- 1211 Kings Crest Dr
- 72 Serenity Ln
- 28 Little Branch Ln
- 225 Bosun Cove
- 0 Widewater Rd Unit VAST2034542
- 208 Wilson Cove
- 207 Mast Cove
- 2016 Admiral Dr
- 794 Telegraph Rd
- 804 Telegraph Rd
- 7 Everglades Ln
- 3 Everglades Ln
- 11 Everglades Ln
- 24 Carlsbad Dr
- 21 Everglades Ln
- 26 Carlsbad Dr
- 10 Everglades Ln
- 4 Everglades Ln
- 28 Carlsbad Dr
- 12 Everglades Ln
- 23 Everglades Ln
- 18 Carlsbad Dr
- 14 Everglades Ln
- 30 Carlsbad Dr
- 16 Everglades Ln
- 25 Everglades Ln
- 16 Carlsbad Dr
- 32 Carlsbad Dr
- 18 Everglades Ln
- 20 Everglades Ln
