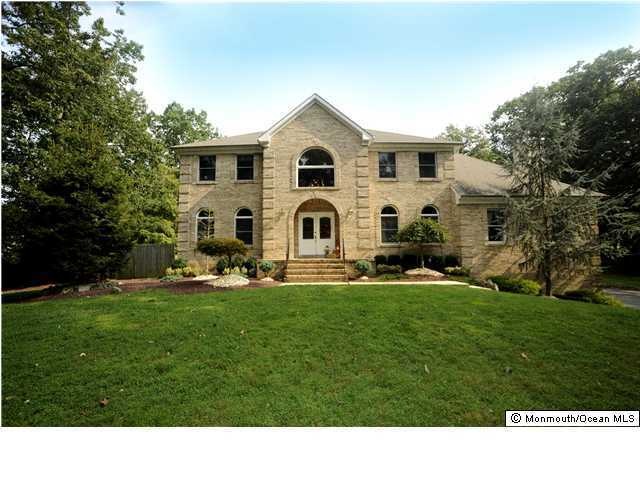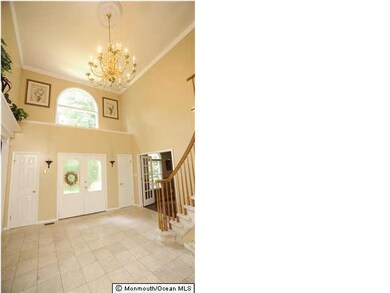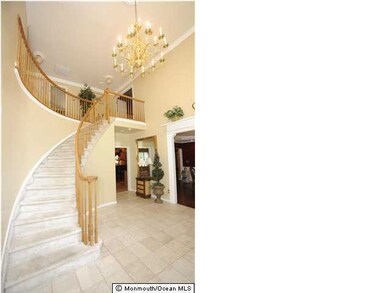
7 Evergreen Ct Millstone Township, NJ 08535
Millstone Township NeighborhoodEstimated Value: $1,056,000 - $1,305,000
Highlights
- In Ground Pool
- Colonial Architecture
- Deck
- Curved or Spiral Staircase
- Conservatory Room
- Marble Flooring
About This Home
As of January 2012Beautiful 5BR Brick Colonial on cul de sac sits high on hill w/nature.Backyd fenced/wplayset,huge deckw/lightingIG pool,waterfall.Walk into marble floors,circular stair,Central Vac, Brazilian Hdwd flrs,Library-DR wTrayCiel,dec molding,french drs/open Great Rm/flr to cieling Stone FP/office wfull bath w/mosaic trim/HugeKitchen ctr island/granite/pull out pantry,glassfrt cabinets,winerack,saltillo tile.See roaring fire,while cooking/family room w/floor/cieling brick fpl-Everything you can ask for!
Last Listed By
Berkshire Hathaway HomeServices Fox & Roach - Perrineville License #0674719 Listed on: 09/17/2011

Home Details
Home Type
- Single Family
Est. Annual Taxes
- $14,218
Year Built
- Built in 1995
Lot Details
- 2.37 Acre Lot
- Cul-De-Sac
- Street terminates at a dead end
- Fenced
- Irregular Lot
- Sprinkler System
- Landscaped with Trees
Parking
- 3 Car Direct Access Garage
- Garage Door Opener
- Driveway
Home Design
- Colonial Architecture
- Brick Exterior Construction
- Pitched Roof
- Shingle Roof
- Vinyl Siding
Interior Spaces
- 3,914 Sq Ft Home
- 3-Story Property
- Central Vacuum
- Curved or Spiral Staircase
- Crown Molding
- Tray Ceiling
- Ceiling height of 9 feet on the main level
- Ceiling Fan
- Recessed Lighting
- Light Fixtures
- 2 Fireplaces
- Gas Fireplace
- Window Screens
- Double Door Entry
- French Doors
- Sliding Doors
- Family Room
- Sunken Living Room
- Dining Room
- Home Office
- Library
- Conservatory Room
- Center Hall
- Home Security System
Kitchen
- Breakfast Area or Nook
- Eat-In Kitchen
- Built-In Double Oven
- Gas Cooktop
- Stove
- Portable Range
- Dishwasher
- Kitchen Island
- Granite Countertops
Flooring
- Wood
- Wall to Wall Carpet
- Marble
- Ceramic Tile
Bedrooms and Bathrooms
- 5 Bedrooms
- Primary bedroom located on second floor
- Walk-In Closet
- 3 Full Bathrooms
- In-Law or Guest Suite
- Dual Vanity Sinks in Primary Bathroom
- Whirlpool Bathtub
- Primary Bathroom Bathtub Only
- Primary Bathroom includes a Walk-In Shower
Laundry
- Laundry Room
- Laundry Tub
Attic
- Attic Fan
- Pull Down Stairs to Attic
Basement
- Walk-Out Basement
- Basement Fills Entire Space Under The House
Pool
- In Ground Pool
- Fence Around Pool
- Pool Equipment Stays
- Vinyl Pool
Outdoor Features
- Deck
- Exterior Lighting
- Storage Shed
Schools
- Millstone Elementary And Middle School
- Allentown High School
Utilities
- Forced Air Zoned Heating and Cooling System
- Heating System Uses Natural Gas
- Well
- Natural Gas Water Heater
- Water Softener
- Septic System
Community Details
- No Home Owners Association
- Association fees include water
- Fox Hill Est Subdivision
Listing and Financial Details
- Exclusions: DR CHANDELIER,REFRIG-BSMT -2 FANS-WASHER/DRYER
- Assessor Parcel Number 33000310100027
Ownership History
Purchase Details
Home Financials for this Owner
Home Financials are based on the most recent Mortgage that was taken out on this home.Purchase Details
Home Financials for this Owner
Home Financials are based on the most recent Mortgage that was taken out on this home.Purchase Details
Home Financials for this Owner
Home Financials are based on the most recent Mortgage that was taken out on this home.Purchase Details
Home Financials for this Owner
Home Financials are based on the most recent Mortgage that was taken out on this home.Similar Homes in Millstone Township, NJ
Home Values in the Area
Average Home Value in this Area
Purchase History
| Date | Buyer | Sale Price | Title Company |
|---|---|---|---|
| Larkins Marc D | $570,000 | Title Masters | |
| Losacco Charles | $750,000 | -- | |
| Szabo Judith | $390,000 | -- | |
| F G B Builders | $120,000 | -- |
Mortgage History
| Date | Status | Borrower | Loan Amount |
|---|---|---|---|
| Open | Larkins Marc D | $100,000 | |
| Open | Larkins Marc D | $417,000 | |
| Previous Owner | Losacco Charles | $330,000 | |
| Previous Owner | Szabo Judith | $273,000 | |
| Previous Owner | F G B Builders | $120,000 |
Property History
| Date | Event | Price | Change | Sq Ft Price |
|---|---|---|---|---|
| 01/11/2012 01/11/12 | Sold | $570,000 | -- | $146 / Sq Ft |
Tax History Compared to Growth
Tax History
| Year | Tax Paid | Tax Assessment Tax Assessment Total Assessment is a certain percentage of the fair market value that is determined by local assessors to be the total taxable value of land and additions on the property. | Land | Improvement |
|---|---|---|---|---|
| 2024 | $16,625 | $669,000 | $194,200 | $474,800 |
| 2023 | $16,625 | $669,000 | $194,200 | $474,800 |
| 2022 | $15,568 | $644,900 | $194,200 | $450,700 |
| 2021 | $15,568 | $644,900 | $194,200 | $450,700 |
| 2020 | $15,394 | $644,900 | $194,200 | $450,700 |
| 2019 | $15,104 | $644,900 | $194,200 | $450,700 |
| 2018 | $14,730 | $644,900 | $194,200 | $450,700 |
| 2017 | $14,665 | $644,900 | $194,200 | $450,700 |
| 2016 | $14,555 | $644,900 | $194,200 | $450,700 |
| 2015 | $14,835 | $624,900 | $194,200 | $430,700 |
| 2014 | $14,742 | $566,800 | $179,200 | $387,600 |
Agents Affiliated with this Home
-
Robin Cittone

Seller's Agent in 2012
Robin Cittone
Berkshire Hathaway HomeServices Fox & Roach - Perrineville
(609) 647-8659
29 in this area
93 Total Sales
-
N
Buyer's Agent in 2012
NON MEMBER
VRI Homes
-
N
Buyer's Agent in 2012
NON MEMBER MORR
NON MEMBER
Map
Source: MOREMLS (Monmouth Ocean Regional REALTORS®)
MLS Number: 21134954
APN: 33-00031-01-00027
- 9 Merkin Dr
- 4 Bessie Ct
- 23 Bittner Rd
- 842 Perrineville Rd
- 490 Stagecoach Rd
- 156 Baird Rd
- 427 Millstone Rd
- 325 Sweetmans Ln
- 11 Pullen Dr
- 453 Stagecoach Rd
- 439 Stagecoach Rd
- 382 Stagecoach Rd
- 7 Whispering Spring Dr
- 5 Holdman Place
- 7 Stoney Brook Dr
- 2 Fillmore Dr
- 76 Back Bone Hill Rd
- 11 Nolan Dr
- 36 Yellow Meetinghouse Rd
- 8 Fitzpatrick Run


