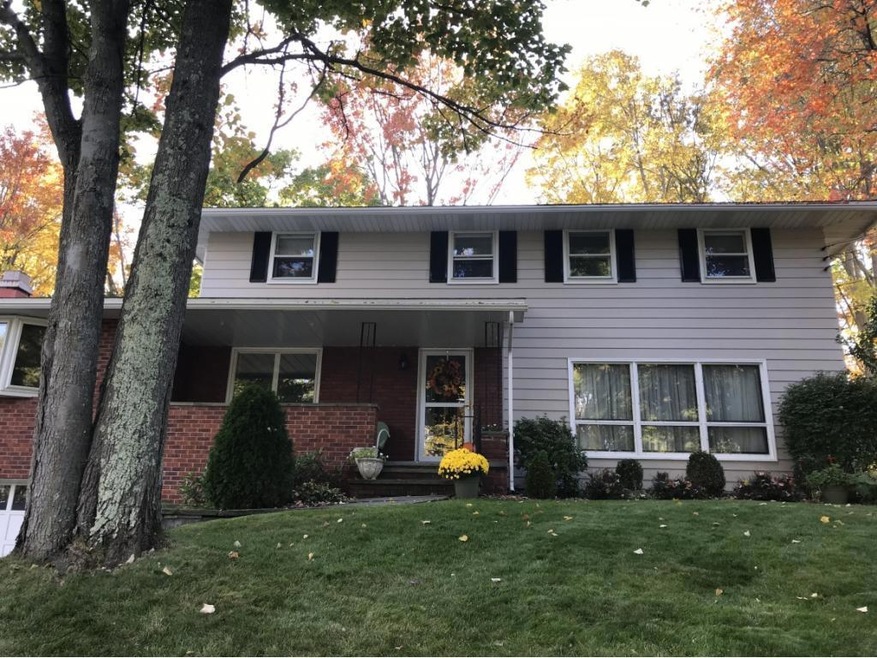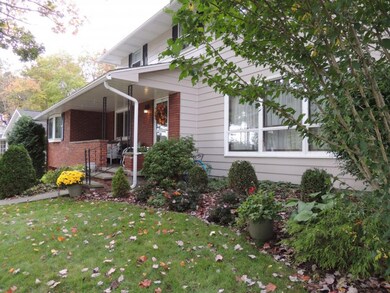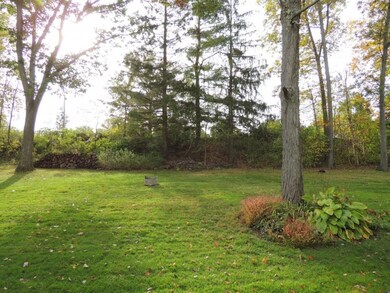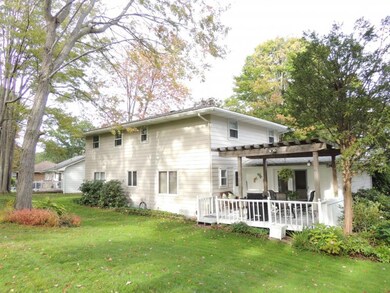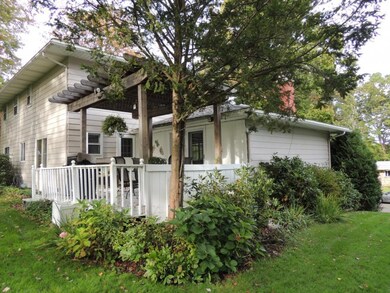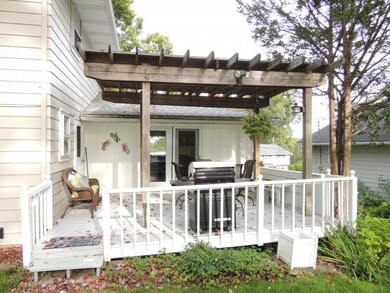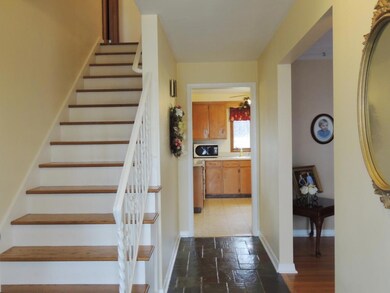
7 Exeter Dr Endicott, NY 13760
Highlights
- Mature Trees
- Wood Flooring
- 2 Car Attached Garage
- Deck
- Covered patio or porch
- Storm Windows
About This Home
As of November 2024Love the living space this home offers; nice room flow, hardwood flrs; stunning FR w/bay window, French doors to deck, fireplace & hardwood floors. LL w/large rec room, bath, utility & storage. Abundant kitchen cabinets; den/office. Newer: roof, water heater, windows, some appliances, fans, light fixtures, fresh paint, landscaping. $727 star saving. 100% MONEY BACK GUARANTEE: (terms/conditions)
Last Agent to Sell the Property
HOWARD HANNA License #30LI0527084 Listed on: 10/10/2019

Home Details
Home Type
- Single Family
Est. Annual Taxes
- $7,275
Year Built
- Built in 1963
Lot Details
- 0.29 Acre Lot
- Lot Dimensions are 70x161
- Landscaped
- Lot Sloped Up
- Mature Trees
- Property is zoned RB, RB
Parking
- 2 Car Attached Garage
- Basement Garage
- Garage Door Opener
Home Design
- Brick Exterior Construction
- Aluminum Siding
- Concrete Perimeter Foundation
Interior Spaces
- 3,077 Sq Ft Home
- 2-Story Property
- Ceiling Fan
- Wood Burning Fireplace
- Family Room with Fireplace
- Walk-Out Basement
- Property Views
Kitchen
- Cooktop<<rangeHoodToken>>
- <<microwave>>
- Dishwasher
- Disposal
Flooring
- Wood
- Carpet
- Vinyl
Bedrooms and Bathrooms
- 4 Bedrooms
Laundry
- Dryer
- Washer
Home Security
- Storm Windows
- Storm Doors
Outdoor Features
- Deck
- Covered patio or porch
Schools
- Thomas J Watson Elementary School
Utilities
- Cooling System Mounted To A Wall/Window
- Baseboard Heating
- Gas Water Heater
- High Speed Internet
Community Details
- Crestview Heights Subdivision
Listing and Financial Details
- Assessor Parcel Number 493089-143-009-0001-051-000-0000
Ownership History
Purchase Details
Home Financials for this Owner
Home Financials are based on the most recent Mortgage that was taken out on this home.Purchase Details
Home Financials for this Owner
Home Financials are based on the most recent Mortgage that was taken out on this home.Purchase Details
Similar Homes in Endicott, NY
Home Values in the Area
Average Home Value in this Area
Purchase History
| Date | Type | Sale Price | Title Company |
|---|---|---|---|
| Warranty Deed | $280,000 | None Available | |
| Interfamily Deed Transfer | -- | -- | |
| Interfamily Deed Transfer | -- | -- | |
| Deed | $156,000 | Paul Pool | |
| Deed | $156,000 | Paul Pool |
Mortgage History
| Date | Status | Loan Amount | Loan Type |
|---|---|---|---|
| Previous Owner | $210,000 | Purchase Money Mortgage | |
| Previous Owner | $4,118 | Unknown | |
| Previous Owner | $3,135 | Purchase Money Mortgage |
Property History
| Date | Event | Price | Change | Sq Ft Price |
|---|---|---|---|---|
| 07/14/2025 07/14/25 | For Rent | $2,700 | 0.0% | -- |
| 11/18/2024 11/18/24 | Sold | $280,000 | -3.4% | $93 / Sq Ft |
| 08/09/2024 08/09/24 | Price Changed | $289,900 | -3.3% | $97 / Sq Ft |
| 07/10/2024 07/10/24 | Price Changed | $299,900 | -4.8% | $100 / Sq Ft |
| 06/21/2024 06/21/24 | For Sale | $315,000 | +92.1% | $105 / Sq Ft |
| 05/26/2020 05/26/20 | Sold | $164,000 | -6.2% | $53 / Sq Ft |
| 04/06/2020 04/06/20 | Pending | -- | -- | -- |
| 10/10/2019 10/10/19 | For Sale | $174,900 | -- | $57 / Sq Ft |
Tax History Compared to Growth
Tax History
| Year | Tax Paid | Tax Assessment Tax Assessment Total Assessment is a certain percentage of the fair market value that is determined by local assessors to be the total taxable value of land and additions on the property. | Land | Improvement |
|---|---|---|---|---|
| 2024 | $7,940 | $123,300 | $14,800 | $108,500 |
| 2023 | $83 | $123,300 | $14,800 | $108,500 |
| 2022 | $7,836 | $123,300 | $14,800 | $108,500 |
| 2021 | $7,650 | $123,300 | $14,800 | $108,500 |
| 2020 | $7,424 | $123,300 | $14,800 | $108,500 |
| 2019 | $3,155 | $154,800 | $14,800 | $140,000 |
| 2018 | $8,143 | $154,800 | $14,800 | $140,000 |
| 2017 | $7,784 | $154,800 | $14,800 | $140,000 |
| 2016 | $7,697 | $154,800 | $14,800 | $140,000 |
| 2015 | -- | $154,800 | $14,800 | $140,000 |
| 2014 | -- | $154,800 | $14,800 | $140,000 |
Agents Affiliated with this Home
-
Muhammad Islam

Seller's Agent in 2025
Muhammad Islam
EXIT REALTY HOMEWARD BOUND
(646) 705-5583
2 in this area
69 Total Sales
-
Christina Schaefer
C
Seller's Agent in 2024
Christina Schaefer
WARREN REAL ESTATE (Vestal)
(607) 206-0265
10 in this area
171 Total Sales
-
Camille Link
C
Seller's Agent in 2020
Camille Link
HOWARD HANNA
127 Total Sales
-
Rebecca Andreula

Buyer's Agent in 2020
Rebecca Andreula
EXIT REALTY FRONT AND CENTER
(607) 206-4631
1 in this area
71 Total Sales
Map
Source: Greater Binghamton Association of REALTORS®
MLS Number: 222493
APN: 493089-143-009-0001-051-000-0000
- 2 Wellington Dr
- 5 Tudor Dr
- 6 Canterbury Dr
- 380 Valley View Dr
- 237 Cafferty Hill Rd
- 0 Nuel Ct Unit 327444
- 10 Deming Dr
- 19 Brookside Ave E
- 13 Brookside Ave W
- 21 Griffin Dr
- 2060 Main St
- 408 Clifford Dr
- 1989 N Cafferty Hill Rd
- 45 Frederick Dr
- 1536 E Campville Rd
- 0 New York 434
- 598 Main St
- 1819 E Campville Rd
- 78 Glann Rd
- 41 Maryvale Dr
