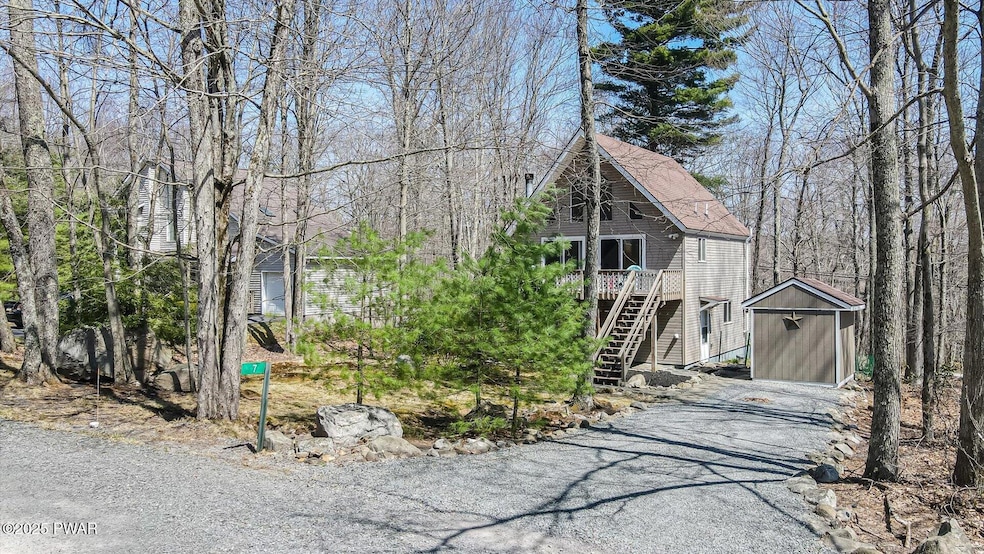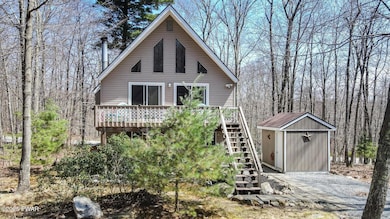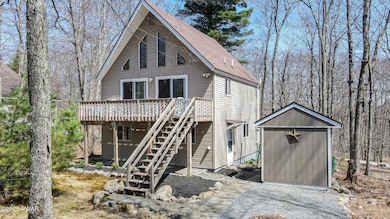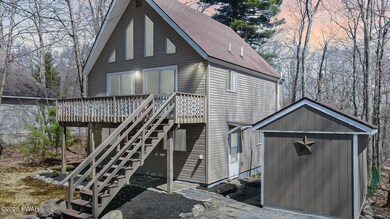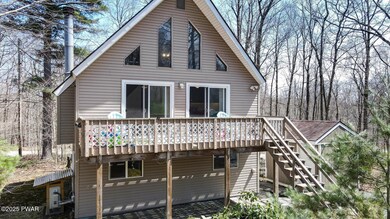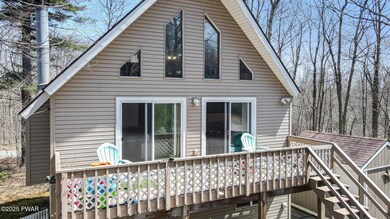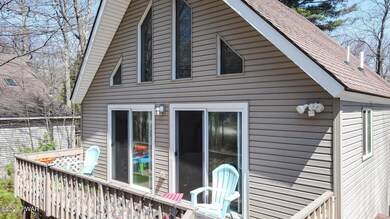
7 Fairway Ln Thornhurst, PA 18424
Highlights
- Golf Course Community
- Deck
- Loft
- Chalet
- Cathedral Ceiling
- Community Pool
About This Home
As of July 2025Under contract, but looking for backup offers. This isn't a getaway. It's a ''get-here-now!'' Move-in ready chalet in Thornhurst Country Club Estates. This 3-bedroom, 1.5-bath home includes an updated kitchen with butcher block counters, a bright open living space, and a loft that could serve as a media room or office. The sunny deck extends the living space outdoors, and a storage shed keeps everything organized. Well maintained and easy to manage.The community offers golf, an outdoor pool, tennis courts, a clubhouse, and a playground, with direct access to hiking and snowmobile trails. Walking distance to the golf course, state game lands, and Pinchot State Forest. Quiet, peaceful, and surrounded by protected land, Thornhurst is a hidden pocket of the Poconos that's perfect for anyone who wants to be close to nature without giving up amenities.
Last Agent to Sell the Property
Keller Williams RE Hawley License #RS301772 Listed on: 04/30/2025

Home Details
Home Type
- Single Family
Est. Annual Taxes
- $4,192
Year Built
- Built in 1990
Lot Details
- 0.28 Acre Lot
- Lot Dimensions are 80 x 145
HOA Fees
- $126 Monthly HOA Fees
Home Design
- Chalet
- Shingle Roof
- Vinyl Siding
- Radon Mitigation System
Interior Spaces
- 1,470 Sq Ft Home
- 3-Story Property
- Built-In Features
- Bookcases
- Bar
- Dry Bar
- Cathedral Ceiling
- Wood Burning Fireplace
- Stone Fireplace
- Sliding Doors
- Family Room
- Living Room with Fireplace
- Loft
Kitchen
- Electric Range
- Microwave
- Dishwasher
Flooring
- Carpet
- Laminate
Bedrooms and Bathrooms
- 3 Bedrooms
Laundry
- Laundry on lower level
- Dryer
- Washer
Finished Basement
- Walk-Out Basement
- Basement Fills Entire Space Under The House
- Natural lighting in basement
Parking
- 2 Open Parking Spaces
- 2 Parking Spaces
- Driveway
- Unpaved Parking
- Paved Parking
Outdoor Features
- Deck
- Shed
Location
- Property is near a golf course
Utilities
- Ductless Heating Or Cooling System
- Heat Pump System
- Baseboard Heating
- Shared Water Source
- Water Heater
- High Speed Internet
Listing and Financial Details
- Assessor Parcel Number 24500040008
- Tax Block 300
Community Details
Overview
- $960 Additional Association Fee
- Thornhurst Country Club Estates Subdivision
Recreation
- Golf Course Community
- Tennis Courts
- Community Playground
- Community Pool
Ownership History
Purchase Details
Home Financials for this Owner
Home Financials are based on the most recent Mortgage that was taken out on this home.Purchase Details
Home Financials for this Owner
Home Financials are based on the most recent Mortgage that was taken out on this home.Purchase Details
Similar Homes in the area
Home Values in the Area
Average Home Value in this Area
Purchase History
| Date | Type | Sale Price | Title Company |
|---|---|---|---|
| Deed | $145,001 | None Available | |
| Deed | $87,000 | None Available | |
| Sheriffs Deed | $1,228 | None Available |
Mortgage History
| Date | Status | Loan Amount | Loan Type |
|---|---|---|---|
| Open | $129,775 | New Conventional | |
| Previous Owner | $61,000 | New Conventional | |
| Previous Owner | $69,600 | New Conventional |
Property History
| Date | Event | Price | Change | Sq Ft Price |
|---|---|---|---|---|
| 07/22/2025 07/22/25 | Sold | $235,000 | 0.0% | $160 / Sq Ft |
| 07/11/2025 07/11/25 | Pending | -- | -- | -- |
| 06/19/2025 06/19/25 | For Sale | $235,000 | 0.0% | $160 / Sq Ft |
| 06/04/2025 06/04/25 | Pending | -- | -- | -- |
| 04/30/2025 04/30/25 | For Sale | $235,000 | +62.1% | $160 / Sq Ft |
| 09/30/2020 09/30/20 | Sold | $145,000 | +7.5% | $92 / Sq Ft |
| 08/03/2020 08/03/20 | Pending | -- | -- | -- |
| 07/31/2020 07/31/20 | For Sale | $134,900 | -- | $85 / Sq Ft |
Tax History Compared to Growth
Tax History
| Year | Tax Paid | Tax Assessment Tax Assessment Total Assessment is a certain percentage of the fair market value that is determined by local assessors to be the total taxable value of land and additions on the property. | Land | Improvement |
|---|---|---|---|---|
| 2025 | $4,192 | $16,000 | $3,600 | $12,400 |
| 2024 | $3,506 | $16,000 | $3,600 | $12,400 |
| 2023 | $3,506 | $16,000 | $3,600 | $12,400 |
| 2022 | $3,388 | $16,000 | $3,600 | $12,400 |
| 2021 | $3,290 | $16,000 | $3,600 | $12,400 |
| 2020 | $3,290 | $16,000 | $3,600 | $12,400 |
| 2019 | $3,123 | $16,000 | $3,600 | $12,400 |
| 2018 | $3,071 | $16,000 | $3,600 | $12,400 |
| 2017 | $3,029 | $16,000 | $3,600 | $12,400 |
| 2016 | $2,074 | $16,000 | $3,600 | $12,400 |
| 2015 | -- | $16,000 | $3,600 | $12,400 |
| 2014 | -- | $16,000 | $3,600 | $12,400 |
Agents Affiliated with this Home
-
Karen Rice

Seller's Agent in 2025
Karen Rice
Keller Williams RE Hawley
(570) 647-5170
1 in this area
137 Total Sales
-
Dana Perich
D
Buyer's Agent in 2025
Dana Perich
Keller Williams RE Stroudsburg
(570) 421-2890
1 in this area
218 Total Sales
-
H
Seller's Agent in 2020
Hilary Feisenberger
Weichert Realtors - Ruffino Real Estate
-
N
Buyer's Agent in 2020
NON-MEMBER
NON-MEMBER OFFICE
Map
Source: Pike/Wayne Association of REALTORS®
MLS Number: PWBPW251197
APN: 24500040008
- 146 Country Club Dr
- 1092 Country Club Dr
- 111 Country Club Dr
- 116 Country Club Dr
- 1249 Country Club Dr
- 15 Hawthorn Dr
- 44 Magnolia Dr
- 355 Fir Ln
- 0 Yellow Wood Dr
- 8 Tulip Ln
- 61 Floral Dr
- 22 Primrose Ln
- 16 Lily Ln
- 0 Thornhurst Ctry Club Unit PM-122300
- 201 Sharon Ln
- Lot 70 Coco Ln
- 36 Kimberly Cir
- 31 Holly Ln
- 236 Pine Grove Rd
- 44 Macdonald Ln
