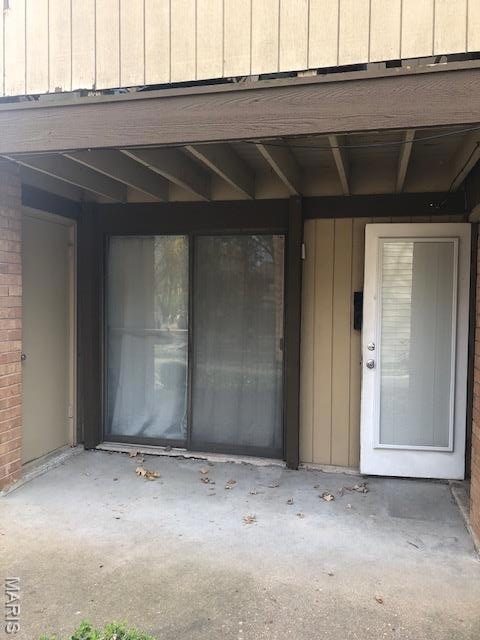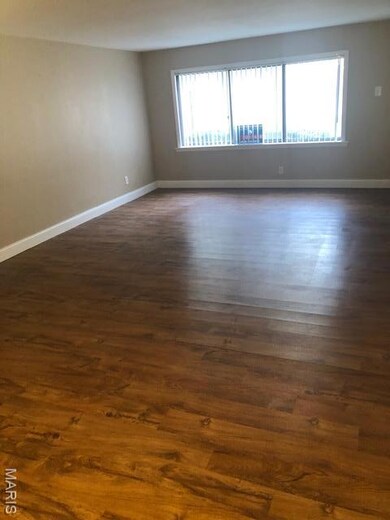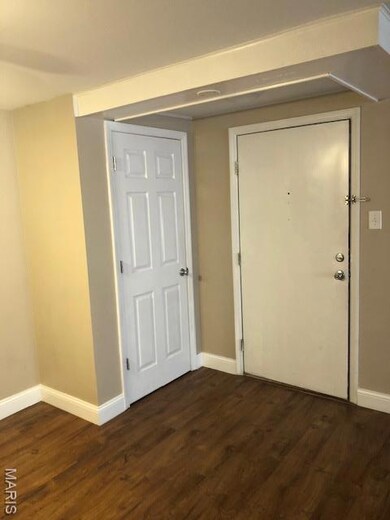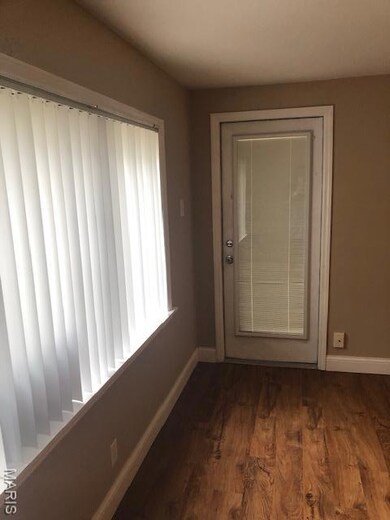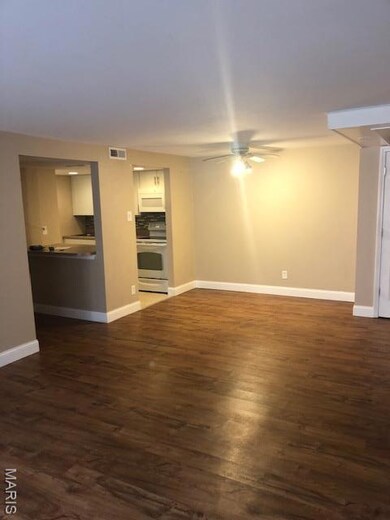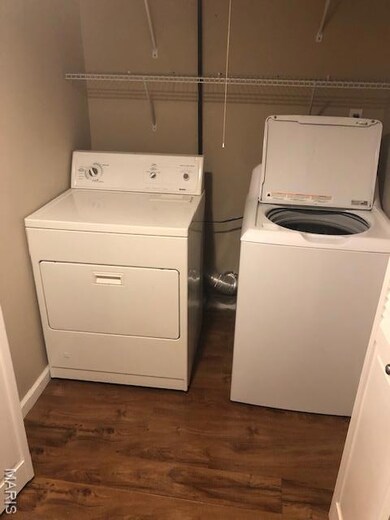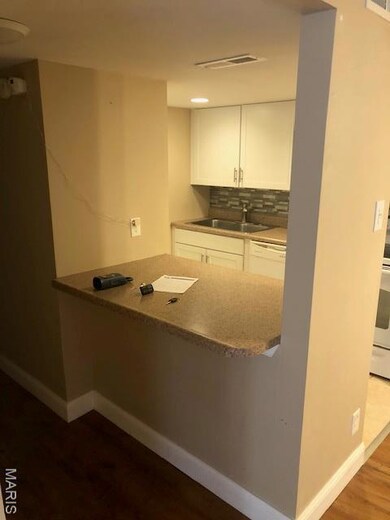7 Fairways Cir Unit B Saint Charles, MO 63303
Estimated payment $1,199/month
2
Beds
1
Bath
1,103
Sq Ft
$127
Price per Sq Ft
Highlights
- Traditional Architecture
- 1 Car Detached Garage
- Bathtub
- Community Pool
- Brick Veneer
- Walk-In Closet
About This Home
Lovely and Ready to move in! Two bed, one bath. Assigned parking and 1 car detached garage, community pool.
Vacant, no steps from parking to entry!
Listing Agent
Gander Lighthouse Real Estate Group LLC License #1999107729 Listed on: 11/13/2025
Property Details
Home Type
- Condominium
Est. Annual Taxes
- $1,430
Year Built
- Built in 1973
HOA Fees
- $344 Monthly HOA Fees
Parking
- 1 Car Detached Garage
- Off-Street Parking
- Assigned Parking
Home Design
- Traditional Architecture
- Brick Veneer
- Frame Construction
- Shingle Roof
- Wood Siding
Interior Spaces
- 1,103 Sq Ft Home
- 1-Story Property
Kitchen
- Breakfast Bar
- Electric Oven
- Electric Range
- Microwave
- Dishwasher
- Disposal
Bedrooms and Bathrooms
- 2 Bedrooms
- Walk-In Closet
- 1 Full Bathroom
- Bathtub
- Shower Only
Laundry
- Laundry on main level
- Dryer
- Washer
Outdoor Features
- Patio
- Exterior Lighting
- Outdoor Storage
Schools
- Monroe Elem. Elementary School
- Jefferson / Hardin Middle School
- St. Charles West High School
Utilities
- Forced Air Heating and Cooling System
- Cable TV Available
Listing and Financial Details
- Assessor Parcel Number 6-010C-4993-07-000B.0000000
Community Details
Overview
- Association fees include common area maintenance, pool, roof, sewer, snow removal, trash, water
- Bogey Hills Association
Recreation
- Community Pool
Map
Create a Home Valuation Report for This Property
The Home Valuation Report is an in-depth analysis detailing your home's value as well as a comparison with similar homes in the area
Home Values in the Area
Average Home Value in this Area
Tax History
| Year | Tax Paid | Tax Assessment Tax Assessment Total Assessment is a certain percentage of the fair market value that is determined by local assessors to be the total taxable value of land and additions on the property. | Land | Improvement |
|---|---|---|---|---|
| 2025 | $1,430 | $24,005 | -- | -- |
| 2023 | $1,427 | $21,607 | $0 | $0 |
| 2022 | $1,176 | $16,549 | $0 | $0 |
| 2021 | $1,174 | $16,549 | $0 | $0 |
| 2020 | $1,061 | $14,554 | $0 | $0 |
| 2019 | $1,053 | $14,554 | $0 | $0 |
| 2018 | $1,057 | $13,998 | $0 | $0 |
| 2017 | $1,052 | $13,998 | $0 | $0 |
| 2016 | $845 | $11,243 | $0 | $0 |
| 2015 | $843 | $11,243 | $0 | $0 |
| 2014 | $848 | $11,144 | $0 | $0 |
Source: Public Records
Property History
| Date | Event | Price | List to Sale | Price per Sq Ft | Prior Sale |
|---|---|---|---|---|---|
| 11/13/2025 11/13/25 | For Sale | $140,000 | +70.7% | $127 / Sq Ft | |
| 01/18/2019 01/18/19 | Sold | -- | -- | -- | View Prior Sale |
| 12/20/2018 12/20/18 | Pending | -- | -- | -- | |
| 11/13/2018 11/13/18 | Price Changed | $82,000 | -3.4% | $74 / Sq Ft | |
| 09/27/2018 09/27/18 | Price Changed | $84,900 | -4.5% | $77 / Sq Ft | |
| 08/17/2018 08/17/18 | For Sale | $88,900 | -- | $81 / Sq Ft |
Source: MARIS MLS
Purchase History
| Date | Type | Sale Price | Title Company |
|---|---|---|---|
| Warranty Deed | -- | Continental Title Company | |
| Deed | -- | None Listed On Document | |
| Warranty Deed | $80,000 | Investors Title Company | |
| Warranty Deed | $75,500 | Inv | |
| Warranty Deed | -- | Inv | |
| Warranty Deed | -- | -- |
Source: Public Records
Mortgage History
| Date | Status | Loan Amount | Loan Type |
|---|---|---|---|
| Previous Owner | $60,000 | New Conventional | |
| Previous Owner | $74,496 | FHA | |
| Previous Owner | $50,000 | Purchase Money Mortgage | |
| Previous Owner | $20,000 | No Value Available |
Source: Public Records
Source: MARIS MLS
MLS Number: MIS25075945
APN: 6-010C-4993-07-000B.0000000
Nearby Homes
- 2895 Fairways Cir Unit M
- 4 Fairways Cir Unit I
- 4 Fairways Cir Unit A
- 9 Fairways Cir Unit B
- 59 Huck Finn Dr
- 104 Dornoch Dr
- 1710 Forest Hills Dr Unit C
- 22 Ivy Ct
- 36 Longleaf Ct
- 605 King Dr Unit C
- 915 King Dr Unit 2C
- 2026 Dawson Dr
- 3212 Denton Ln
- 1615 Treetop Dr
- 1511 Shadow Ln
- 7 Amber Ct
- 1468 Hawks Nest Ct Unit C
- 2652 Falcons Way Unit 59
- 2661 Falcons Way Unit 82
- 10 Eagle Cove Ln
- 2065 Saint Andrews Dr
- 26 Cedarbrook Dr
- 33 Terrie Ln
- 10 San Miguel Dr
- 708 Kingston Terrace Ct
- 3545 Veterans Memorial Pkwy
- 1539 Country Bend Dr
- 1464 Hawks Nest Dr Unit J
- 122 Wellspring Dr
- 130 Wellspring Dr
- 134 Wellspring Dr
- 238 W Wellspring Way
- 1300 Sun Lake Dr
- 900 Parkcrest Dr
- 2414 Chesstal St
- 160 Diekamp Ln
- 1400 Aberdeen Ct
- 10 Bel Rae Ct
- 2924 Kettering Dr
- 3600 Harry s Truman Blvd
