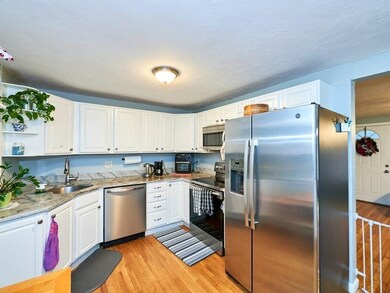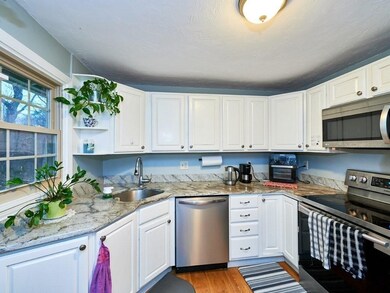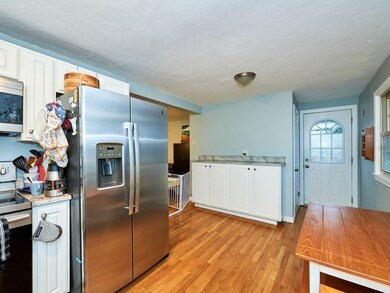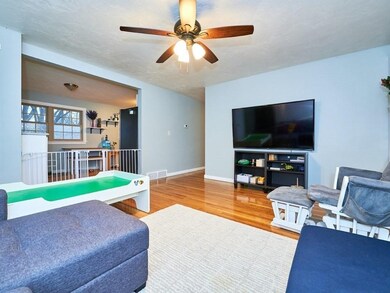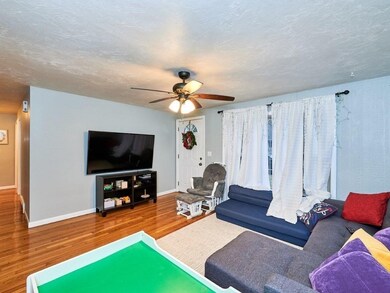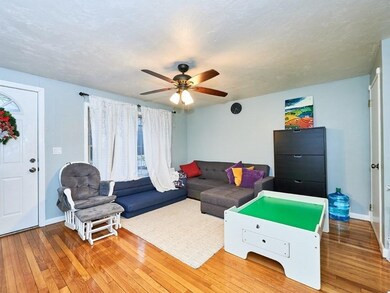
7 Farm St Bellingham, MA 02019
Highlights
- Golf Course Community
- Deck
- Ranch Style House
- Medical Services
- Property is near public transit
- Wood Flooring
About This Home
As of April 2022Come home to this recently renovated three bedroom ranch in North Bellingham. Featuring an open floor plan with a sun-filled living room, updated eat-in kitchen with stainless appliances, newly renovated bathroom, and hardwood floors throughout. Full unfinished basement ready for your future expansion. This home is everything you're looking for including bedrooms with ample closet space. Newly renovated in 2019 means all the updates have been done for you including new roof, new windows, painted inside and out, and new deck. The level fenced yard is perfect for outdoor entertaining. Conveniently located near major highways, commuter rail, shopping, restaurants, Dean University and town parks and golf course. Private appointments begin Sat 2/26. Offers due Mon 2/28 by 2pm.
Last Buyer's Agent
Team Kelleher
Keller Williams Elite
Home Details
Home Type
- Single Family
Est. Annual Taxes
- $4,366
Year Built
- Built in 1956
Lot Details
- 0.3 Acre Lot
- Fenced
- Level Lot
Home Design
- Ranch Style House
- Frame Construction
- Shingle Roof
- Concrete Perimeter Foundation
Interior Spaces
- 912 Sq Ft Home
- Insulated Windows
- Insulated Doors
Kitchen
- Range
- Microwave
- Dishwasher
Flooring
- Wood
- Tile
Bedrooms and Bathrooms
- 3 Bedrooms
- 1 Full Bathroom
- Bathtub with Shower
Laundry
- Dryer
- Washer
Unfinished Basement
- Basement Fills Entire Space Under The House
- Interior Basement Entry
- Sump Pump
- Laundry in Basement
Parking
- 4 Car Parking Spaces
- Driveway
- Open Parking
- Off-Street Parking
Outdoor Features
- Bulkhead
- Deck
- Outdoor Storage
- Rain Gutters
Location
- Property is near public transit
- Property is near schools
Schools
- Macy Elementary School
- Bellingham Middle School
- Bellingham High School
Utilities
- No Cooling
- Forced Air Heating System
- 1 Heating Zone
- Heating System Uses Oil
- Oil Water Heater
- Private Sewer
Listing and Financial Details
- Assessor Parcel Number M:0018 B:0080 L:0000,3465
Community Details
Overview
- No Home Owners Association
Amenities
- Medical Services
- Shops
Recreation
- Golf Course Community
- Park
- Jogging Path
- Bike Trail
Ownership History
Purchase Details
Home Financials for this Owner
Home Financials are based on the most recent Mortgage that was taken out on this home.Purchase Details
Home Financials for this Owner
Home Financials are based on the most recent Mortgage that was taken out on this home.Similar Homes in the area
Home Values in the Area
Average Home Value in this Area
Purchase History
| Date | Type | Sale Price | Title Company |
|---|---|---|---|
| Condominium Deed | $303,000 | None Available | |
| Deed | $143,000 | -- |
Mortgage History
| Date | Status | Loan Amount | Loan Type |
|---|---|---|---|
| Open | $346,500 | Purchase Money Mortgage | |
| Closed | $257,100 | Stand Alone Refi Refinance Of Original Loan | |
| Closed | $257,550 | New Conventional | |
| Previous Owner | $116,500 | No Value Available | |
| Previous Owner | $125,500 | No Value Available | |
| Previous Owner | $126,000 | No Value Available | |
| Previous Owner | $123,000 | Purchase Money Mortgage | |
| Previous Owner | $90,000 | No Value Available |
Property History
| Date | Event | Price | Change | Sq Ft Price |
|---|---|---|---|---|
| 04/15/2022 04/15/22 | Sold | $385,000 | +4.1% | $422 / Sq Ft |
| 02/28/2022 02/28/22 | Pending | -- | -- | -- |
| 02/24/2022 02/24/22 | For Sale | $369,900 | +22.1% | $406 / Sq Ft |
| 01/17/2020 01/17/20 | Sold | $303,000 | -3.8% | $332 / Sq Ft |
| 12/23/2019 12/23/19 | Pending | -- | -- | -- |
| 12/12/2019 12/12/19 | Price Changed | $314,900 | -3.1% | $345 / Sq Ft |
| 11/08/2019 11/08/19 | For Sale | $324,900 | -- | $356 / Sq Ft |
Tax History Compared to Growth
Tax History
| Year | Tax Paid | Tax Assessment Tax Assessment Total Assessment is a certain percentage of the fair market value that is determined by local assessors to be the total taxable value of land and additions on the property. | Land | Improvement |
|---|---|---|---|---|
| 2025 | $4,944 | $393,600 | $165,800 | $227,800 |
| 2024 | $4,725 | $367,400 | $151,400 | $216,000 |
| 2023 | $4,497 | $344,600 | $144,200 | $200,400 |
| 2022 | $4,366 | $310,100 | $120,200 | $189,900 |
| 2021 | $4,226 | $293,300 | $120,200 | $173,100 |
| 2020 | $3,495 | $245,800 | $120,200 | $125,600 |
| 2019 | $3,423 | $240,900 | $120,200 | $120,700 |
| 2018 | $3,147 | $218,400 | $115,600 | $102,800 |
| 2017 | $3,087 | $215,300 | $115,600 | $99,700 |
| 2016 | $2,939 | $205,700 | $113,700 | $92,000 |
| 2015 | $2,817 | $197,700 | $109,300 | $88,400 |
| 2014 | $2,825 | $192,700 | $106,800 | $85,900 |
Agents Affiliated with this Home
-
Shao Realty Group

Seller's Agent in 2022
Shao Realty Group
RE/MAX
(508) 960-4095
1 in this area
93 Total Sales
-
T
Buyer's Agent in 2022
Team Kelleher
Keller Williams Elite
-
Kelly McGovern

Seller's Agent in 2020
Kelly McGovern
Realty Concierge International
(508) 331-7158
14 in this area
47 Total Sales
Map
Source: MLS Property Information Network (MLS PIN)
MLS Number: 72945678
APN: BELL-000018-000080
- 408 Village Ln Unit 408
- 202 Hartford Ave
- 38 Farm St
- 0 Hixon St Unit 73201483
- 00 Hixon St
- 3 Monique Dr
- 11 Julia Dr
- 86 Jeannine Rd
- 52 Stella Rd
- 221 Ruthellen Rd
- 63 Taunton St Unit 63
- 100 N Main St
- 101 N Main St
- 58 Horseshoe Dr
- 34 Beaver Pond Rd Unit 39
- 23 Taunton St
- 28 Mellen St
- 9 3rd Ave
- 20 & 22 Box Pond Rd
- 0 Hartford Ave

