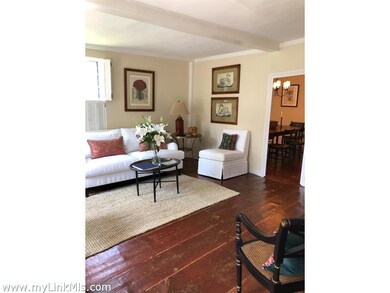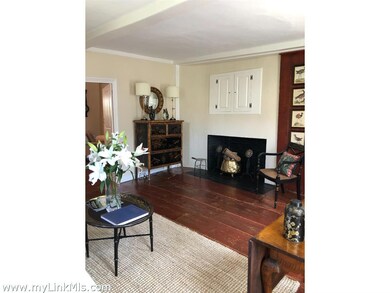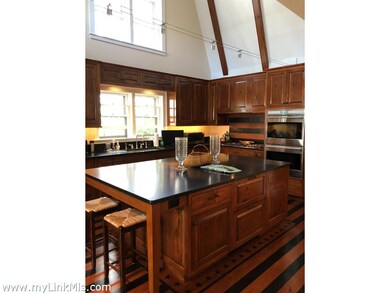
7 Farmer St Nantucket, MA 02554
Highlights
- Furnished
- Patio
- Garden
About This Home
As of September 20227 Farmer is an antique treasure dating back to 1768. The original house was completely rebuilt and meticulously restored in 2013 with award winning attention. The project included a masterful addition that beautifully bridges the historic gambrel with new additions. Superbly executed, the house was reset upon a new foundation with a full basement. There is an attached single car garage, side-by-side off street parking on the cobblestone driveway and a geo-thermal HVAC system. Offered FULLY FURNISHED* with appointments that are a true compliment to this historic gem. The perimeter plantings are abundant and the patio is an oasis of quiet in the heart of Town.
Home Details
Home Type
- Single Family
Est. Annual Taxes
- $7,818
Year Built
- Built in 1768
Lot Details
- 3,920 Sq Ft Lot
- Garden
- Property is zoned ROH
Interior Spaces
- 2,932 Sq Ft Home
- Furnished
Bedrooms and Bathrooms
- 4 Bedrooms | 1 Main Level Bedroom
- 4 Full Bathrooms
Additional Features
- Patio
- Cable TV Available
Listing and Financial Details
- Tax Lot 1
- Assessor Parcel Number 108
Ownership History
Purchase Details
Home Financials for this Owner
Home Financials are based on the most recent Mortgage that was taken out on this home.Purchase Details
Purchase Details
Home Financials for this Owner
Home Financials are based on the most recent Mortgage that was taken out on this home.Purchase Details
Home Financials for this Owner
Home Financials are based on the most recent Mortgage that was taken out on this home.Similar Homes in Nantucket, MA
Home Values in the Area
Average Home Value in this Area
Purchase History
| Date | Type | Sale Price | Title Company |
|---|---|---|---|
| Deed | $3,400,000 | None Available | |
| Deed | $3,400,000 | None Available | |
| Quit Claim Deed | -- | None Available | |
| Quit Claim Deed | -- | None Available | |
| Deed | $2,300,000 | -- | |
| Deed | $2,300,000 | -- | |
| Land Court Massachusetts | $1,375,000 | -- | |
| Land Court Massachusetts | $1,375,000 | -- |
Mortgage History
| Date | Status | Loan Amount | Loan Type |
|---|---|---|---|
| Open | $2,000,000 | Purchase Money Mortgage | |
| Closed | $2,000,000 | Purchase Money Mortgage | |
| Previous Owner | $1,000,000 | Purchase Money Mortgage | |
| Previous Owner | $250,000 | No Value Available |
Property History
| Date | Event | Price | Change | Sq Ft Price |
|---|---|---|---|---|
| 09/16/2022 09/16/22 | Sold | $3,400,000 | -10.3% | $1,160 / Sq Ft |
| 08/17/2022 08/17/22 | Pending | -- | -- | -- |
| 05/15/2022 05/15/22 | For Sale | $3,790,000 | +64.8% | $1,293 / Sq Ft |
| 08/31/2017 08/31/17 | Sold | $2,300,000 | -11.5% | $784 / Sq Ft |
| 08/01/2017 08/01/17 | Pending | -- | -- | -- |
| 05/31/2016 05/31/16 | For Sale | $2,600,000 | +131.1% | $887 / Sq Ft |
| 03/15/2012 03/15/12 | Sold | $1,125,000 | -5.9% | $764 / Sq Ft |
| 02/24/2012 02/24/12 | Pending | -- | -- | -- |
| 11/30/2011 11/30/11 | For Sale | $1,195,000 | -- | $812 / Sq Ft |
Tax History Compared to Growth
Tax History
| Year | Tax Paid | Tax Assessment Tax Assessment Total Assessment is a certain percentage of the fair market value that is determined by local assessors to be the total taxable value of land and additions on the property. | Land | Improvement |
|---|---|---|---|---|
| 2025 | $11,572 | $3,528,100 | $1,372,700 | $2,155,400 |
| 2024 | $10,865 | $3,471,100 | $1,372,700 | $2,098,400 |
| 2023 | $8,381 | $2,611,000 | $1,307,200 | $1,303,800 |
| 2022 | $78 | $2,090,400 | $1,089,300 | $1,001,100 |
| 2021 | $7,667 | $2,112,200 | $1,003,300 | $1,108,900 |
| 2020 | $7,882 | $2,284,700 | $1,003,300 | $1,281,400 |
| 2019 | $7,677 | $2,284,700 | $1,003,300 | $1,281,400 |
| 2018 | $6,746 | $2,103,500 | $1,003,300 | $1,100,200 |
| 2017 | $5,806 | $1,712,600 | $1,003,300 | $709,300 |
| 2016 | $5,582 | $1,661,400 | $974,700 | $686,700 |
| 2015 | $6,642 | $1,839,800 | $1,002,700 | $837,100 |
| 2014 | $5,993 | $1,593,800 | $882,300 | $711,500 |
Agents Affiliated with this Home
-
Carolyn Durand
C
Seller's Agent in 2022
Carolyn Durand
Lee Real Estate
(508) 228-2315
43 Total Sales
-
Jenny Paradis & Roberta White
J
Buyer's Agent in 2022
Jenny Paradis & Roberta White
Maury People Sotheby's International Realty
(508) 325-3131
34 Total Sales
-
M
Seller's Agent in 2012
Mary Taaffe
Windwalker William Raveis Real Estate
-
M
Buyer's Agent in 2012
Member Non
cci.unknownoffice
Map
Source: LINK
MLS Number: 89442
APN: NANT-004-232-000-000-0001-08-000-000






