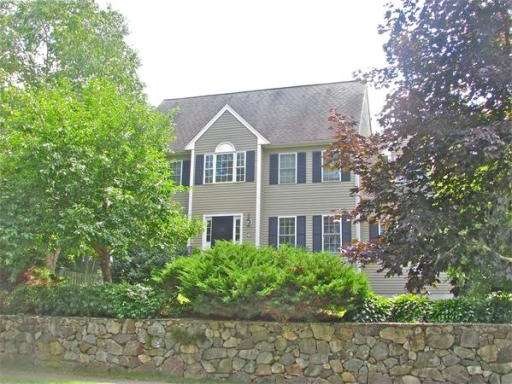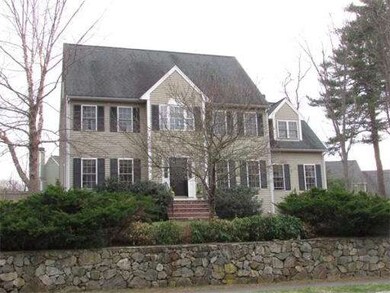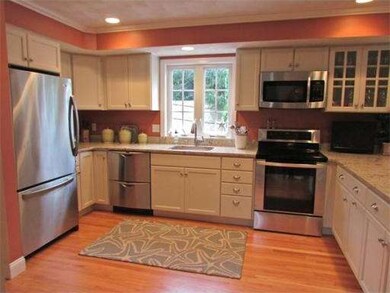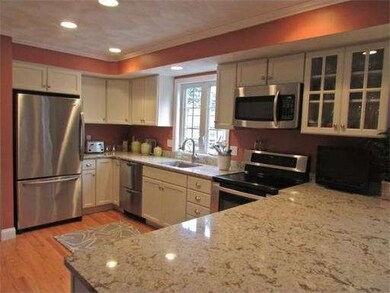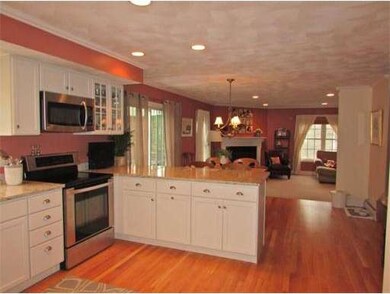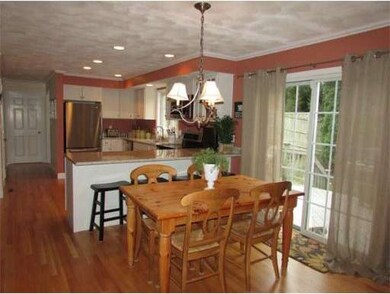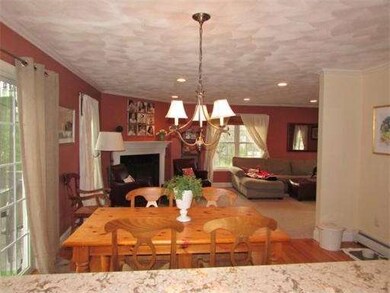
7 Fern St Beverly, MA 01915
Centerville NeighborhoodAbout This Home
As of August 2018This custom built Centerville home will impress you with its combination of style, amenities, and updates. The sunny, bright kitchen was remodeled in 2013 with white cabinets, quartz counters, and stainless appliances including Fisher & Paykel dishwasher drawers. The kitchen opens to the dining room as well as the fireplaced family room, creating an ideal layout for gatherings and entertaining. Upstairs, the master suite evokes the feeling of a boutique hotel with the bedroom's cathedral ceilings, skylight, sitting area & double closets and the soaking tub, separate shower and double sinks in the master bath. The three additional bedrooms are generous in size. The finished basement has a tiled mudroom area off the garage entry, a great playroom or movie room, plus a separate office area. The yard is fully fenced and accessible by the kitchen slider and composite deck. This neighborhood is desired by many and this home is move-in ready.
Similar Homes in Beverly, MA
Home Values in the Area
Average Home Value in this Area
Property History
| Date | Event | Price | Change | Sq Ft Price |
|---|---|---|---|---|
| 08/15/2018 08/15/18 | Sold | $735,000 | +5.0% | $215 / Sq Ft |
| 05/17/2018 05/17/18 | Pending | -- | -- | -- |
| 05/09/2018 05/09/18 | For Sale | $699,900 | +9.5% | $205 / Sq Ft |
| 10/30/2014 10/30/14 | Sold | $639,000 | 0.0% | $187 / Sq Ft |
| 08/29/2014 08/29/14 | Pending | -- | -- | -- |
| 08/19/2014 08/19/14 | Off Market | $639,000 | -- | -- |
| 08/14/2014 08/14/14 | For Sale | $639,900 | 0.0% | $188 / Sq Ft |
| 08/12/2014 08/12/14 | Pending | -- | -- | -- |
| 08/07/2014 08/07/14 | For Sale | $639,900 | -- | $188 / Sq Ft |
Tax History Compared to Growth
Tax History
| Year | Tax Paid | Tax Assessment Tax Assessment Total Assessment is a certain percentage of the fair market value that is determined by local assessors to be the total taxable value of land and additions on the property. | Land | Improvement |
|---|---|---|---|---|
| 2025 | $10,978 | $998,900 | $514,900 | $484,000 |
| 2024 | $10,780 | $959,900 | $475,900 | $484,000 |
| 2023 | $10,282 | $913,100 | $429,100 | $484,000 |
| 2022 | $9,467 | $777,900 | $290,600 | $487,300 |
| 2021 | $9,284 | $731,000 | $277,000 | $454,000 |
| 2020 | $8,978 | $699,800 | $245,800 | $454,000 |
| 2019 | $8,589 | $650,200 | $226,200 | $424,000 |
Agents Affiliated with this Home
-
Julie Costa

Seller's Agent in 2018
Julie Costa
Keller Williams Realty Evolution
(978) 828-4064
10 in this area
96 Total Sales
-
Lauren Consolazio

Buyer's Agent in 2018
Lauren Consolazio
Keller Williams Realty Evolution
(508) 843-1168
1 in this area
10 Total Sales
-
Kate Richard

Buyer's Agent in 2014
Kate Richard
J. Barrett & Company
(978) 252-0322
2 in this area
72 Total Sales
Map
Source: MLS Property Information Network (MLS PIN)
MLS Number: 71726073
APN: BEVE M:0084 B:025U L:
- 6 Middlebury Ln
- 55 Cogswell Ave
- 476 Essex St
- 32 Hathaway Ave
- 8 Spring Hill Farm Rd
- 57 Beaver Pond Rd
- 86 Dodges Row
- 22 Old Town Rd
- 15 Temi Rd
- 18 Yankee Way
- 231 Larch Row
- 284 Essex St
- 36 Dunham Rd Unit 109
- 13 Red Rock Ln
- 246 Essex St Unit 2
- 145 Essex St
- 60 Walnut Rd
- 32 Nelson Ave
- 133 Essex St
- 14 Parsons Hill Rd
