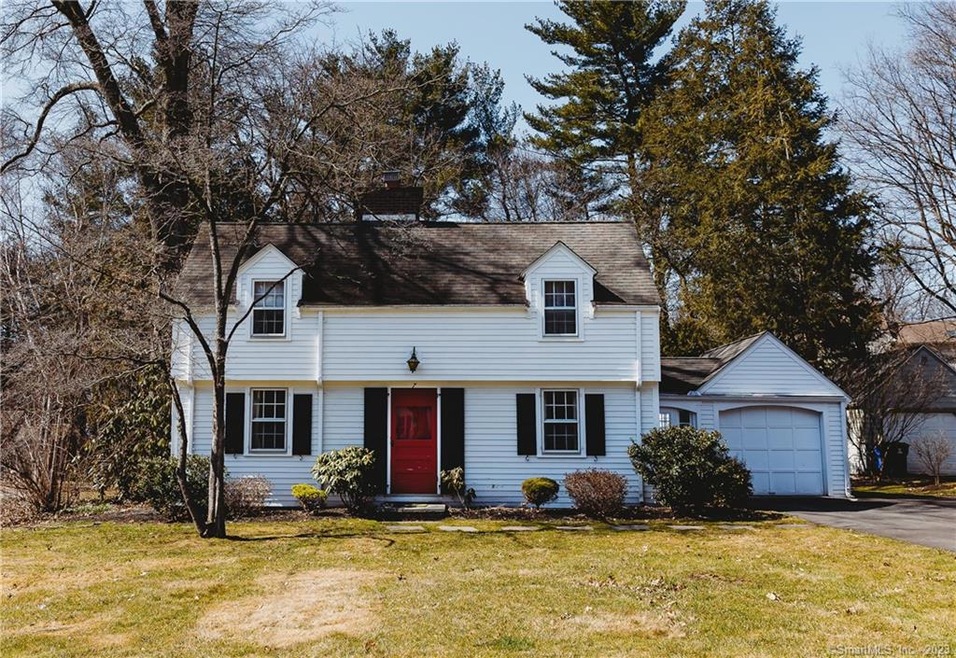
7 Fernbel Ln West Hartford, CT 06107
Highlights
- Cape Cod Architecture
- Partially Wooded Lot
- No HOA
- Braeburn School Rated A
- 1 Fireplace
- Screened Porch
About This Home
As of April 2024This charming New England Classic is ready for someone new to call it home! Conveniently located only 5 minutes from Blueback Square and an only 2 minute walk to Fernridge Park; this home boasts a great location, in a very desirable neighborhood, with many nearby amenities. Perfectly situated on .29 acres, this vintage cape cod features a large yard space with ample parking which makes it great for entertaining. Whether you're an own occupant or a potential investor, this home is definitely a must see. Call today and book your private tour!
Last Agent to Sell the Property
Berkshire Hathaway NE Prop. License #RES.0814211 Listed on: 03/22/2023

Last Buyer's Agent
Berkshire Hathaway NE Prop. License #RES.0814211 Listed on: 03/22/2023

Home Details
Home Type
- Single Family
Est. Annual Taxes
- $7,891
Year Built
- Built in 1937
Lot Details
- 0.29 Acre Lot
- Level Lot
- Cleared Lot
- Partially Wooded Lot
- Property is zoned R-10
Home Design
- Cape Cod Architecture
- Concrete Foundation
- Frame Construction
- Fiberglass Roof
- Wood Siding
Interior Spaces
- 1,217 Sq Ft Home
- 1 Fireplace
- Screened Porch
- Basement Fills Entire Space Under The House
- Laundry on lower level
Kitchen
- Electric Range
- Microwave
- Dishwasher
Bedrooms and Bathrooms
- 2 Bedrooms
- 1 Full Bathroom
Parking
- 1 Car Attached Garage
- Private Driveway
Schools
- Braeburn Elementary School
- Sedgwick Middle School
- Conard High School
Utilities
- Zoned Heating
- Radiator
- Heating System Uses Natural Gas
Additional Features
- Breezeway
- Property is near shops
Community Details
- No Home Owners Association
Ownership History
Purchase Details
Home Financials for this Owner
Home Financials are based on the most recent Mortgage that was taken out on this home.Purchase Details
Purchase Details
Home Financials for this Owner
Home Financials are based on the most recent Mortgage that was taken out on this home.Purchase Details
Similar Homes in West Hartford, CT
Home Values in the Area
Average Home Value in this Area
Purchase History
| Date | Type | Sale Price | Title Company |
|---|---|---|---|
| Warranty Deed | $470,000 | None Available | |
| Warranty Deed | $470,000 | None Available | |
| Quit Claim Deed | -- | None Available | |
| Quit Claim Deed | -- | None Available | |
| Warranty Deed | $300,000 | None Available | |
| Warranty Deed | $300,000 | None Available | |
| Warranty Deed | -- | -- | |
| Warranty Deed | -- | -- |
Mortgage History
| Date | Status | Loan Amount | Loan Type |
|---|---|---|---|
| Previous Owner | $329,000 | Purchase Money Mortgage | |
| Previous Owner | $20,000 | No Value Available |
Property History
| Date | Event | Price | Change | Sq Ft Price |
|---|---|---|---|---|
| 04/30/2024 04/30/24 | Sold | $470,000 | -1.0% | $336 / Sq Ft |
| 04/12/2024 04/12/24 | Pending | -- | -- | -- |
| 03/22/2024 03/22/24 | For Sale | $474,900 | +58.3% | $339 / Sq Ft |
| 04/19/2023 04/19/23 | Sold | $300,000 | +15.4% | $247 / Sq Ft |
| 03/27/2023 03/27/23 | Pending | -- | -- | -- |
| 03/22/2023 03/22/23 | For Sale | $259,900 | -- | $214 / Sq Ft |
Tax History Compared to Growth
Tax History
| Year | Tax Paid | Tax Assessment Tax Assessment Total Assessment is a certain percentage of the fair market value that is determined by local assessors to be the total taxable value of land and additions on the property. | Land | Improvement |
|---|---|---|---|---|
| 2024 | $9,644 | $227,710 | $109,900 | $117,810 |
| 2023 | $7,937 | $193,970 | $109,900 | $84,070 |
| 2022 | $7,891 | $193,970 | $109,900 | $84,070 |
| 2021 | $7,646 | $180,250 | $109,900 | $70,350 |
| 2020 | $7,046 | $168,560 | $102,760 | $65,800 |
| 2019 | $7,046 | $168,560 | $102,760 | $65,800 |
| 2018 | $6,911 | $168,560 | $102,760 | $65,800 |
| 2017 | $6,918 | $168,560 | $102,760 | $65,800 |
| 2016 | $5,800 | $146,790 | $75,390 | $71,400 |
| 2015 | $5,624 | $146,790 | $75,390 | $71,400 |
| 2014 | $5,486 | $146,790 | $75,390 | $71,400 |
Agents Affiliated with this Home
-
Karly Worth

Seller's Agent in 2024
Karly Worth
Call It Closed Realty
(203) 331-5432
2 in this area
70 Total Sales
-
Matthew Miale

Buyer's Agent in 2024
Matthew Miale
KW Legacy Partners
(860) 416-1815
183 in this area
1,162 Total Sales
-
Jorge Deleston

Seller's Agent in 2023
Jorge Deleston
Berkshire Hathaway Home Services
(860) 938-8595
2 in this area
55 Total Sales
Map
Source: SmartMLS
MLS Number: 170557523
APN: WHAR-000008E-001991-000007
- 588 Fern St
- 9 W Maxwell Dr
- 20 Flagstad Rd
- 60 Fox Chase Ln
- 9 Claybar Dr
- 10 Treeborough Dr
- 18 Grennan Rd
- 10 Wyndwood Rd
- 1186 Farmington Ave
- 28 Wardwell Rd
- 2 Arapahoe Rd Unit 308
- 2 Arapahoe Rd Unit 415
- 2 Arapahoe Rd Unit 611
- 2 Arapahoe Rd Unit 614
- 2 Arapahoe Rd Unit 311
- 2 Arapahoe Rd Unit 312
- 2 Arapahoe Rd Unit 610
- 2 Arapahoe Rd Unit 609
- 2 Arapahoe Rd Unit 606
- 2 Arapahoe Rd Unit 505
