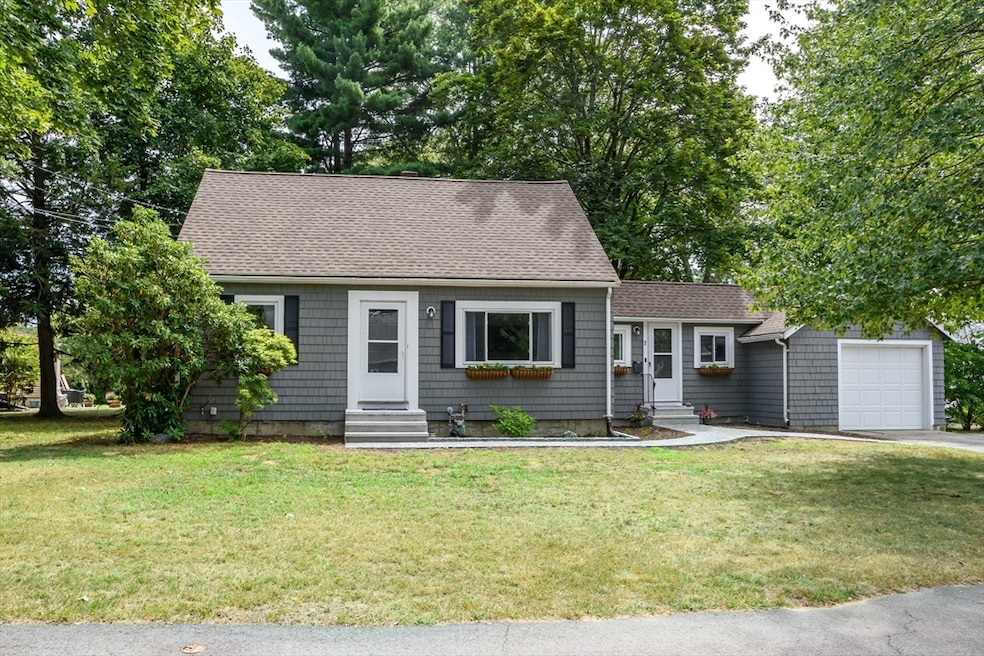
7 Ferndale Rd Natick, MA 01760
Estimated payment $5,235/month
Highlights
- Popular Property
- Golf Course Community
- Cape Cod Architecture
- Natick High School Rated A
- Medical Services
- Property is near public transit
About This Home
Welcome to 7 Ferndale Road! Move right into this lovely and charm filled 4-bedroom, 2-bathroom cape home that is located in the heart of the desirable Wethersfield neighborhood in North Natick. Featuring four bedrooms and a two full baths, it offers flexible living space for families, at home offices and entertaining. The main level also includes a spacious family room, kitchen, and dining area. Full basement for storage and or future expansion. Enjoy the fully fenced backyard, perfect for outdoor entertaining or pets. A one-car attached garage adds convenience. Ideally situated near major routes, shopping, restaurants, and local schools—this home combines comfort and location!
Home Details
Home Type
- Single Family
Est. Annual Taxes
- $7,959
Year Built
- Built in 1953
Lot Details
- 10,415 Sq Ft Lot
- Near Conservation Area
- Fenced
- Property is zoned RSA
Parking
- 1 Car Attached Garage
- Driveway
- Open Parking
- Off-Street Parking
Home Design
- Cape Cod Architecture
- Concrete Perimeter Foundation
Interior Spaces
- 1,452 Sq Ft Home
- Basement Fills Entire Space Under The House
- Range
Bedrooms and Bathrooms
- 4 Bedrooms
- 2 Full Bathrooms
Laundry
- Dryer
- Washer
Outdoor Features
- Rain Gutters
Location
- Property is near public transit
- Property is near schools
Schools
- Ben Hem Elementary School
- Wilson Middle School
- Natick High School
Utilities
- Ductless Heating Or Cooling System
- Forced Air Heating System
- Heating System Uses Natural Gas
- Tankless Water Heater
- Gas Water Heater
Listing and Financial Details
- Assessor Parcel Number M:00000007 P:00000029,663965
Community Details
Overview
- No Home Owners Association
Amenities
- Medical Services
- Shops
- Coin Laundry
Recreation
- Golf Course Community
- Tennis Courts
- Park
- Jogging Path
- Bike Trail
Map
Home Values in the Area
Average Home Value in this Area
Tax History
| Year | Tax Paid | Tax Assessment Tax Assessment Total Assessment is a certain percentage of the fair market value that is determined by local assessors to be the total taxable value of land and additions on the property. | Land | Improvement |
|---|---|---|---|---|
| 2025 | $7,959 | $665,500 | $425,900 | $239,600 |
| 2024 | $7,389 | $602,700 | $400,800 | $201,900 |
| 2023 | $7,346 | $581,200 | $385,700 | $195,500 |
| 2022 | $6,801 | $509,800 | $350,600 | $159,200 |
| 2021 | $5,217 | $479,900 | $330,600 | $149,300 |
| 2020 | $6,450 | $473,900 | $315,500 | $158,400 |
| 2019 | $6,023 | $473,900 | $315,500 | $158,400 |
| 2018 | $5,272 | $404,000 | $300,500 | $103,500 |
| 2017 | $4,929 | $365,400 | $255,600 | $109,800 |
| 2016 | $4,660 | $343,400 | $234,600 | $108,800 |
| 2015 | $4,626 | $334,700 | $234,600 | $100,100 |
Property History
| Date | Event | Price | Change | Sq Ft Price |
|---|---|---|---|---|
| 08/22/2025 08/22/25 | For Sale | $839,000 | +13.4% | $578 / Sq Ft |
| 03/21/2024 03/21/24 | Sold | $740,000 | -3.3% | $519 / Sq Ft |
| 02/11/2024 02/11/24 | Pending | -- | -- | -- |
| 01/18/2024 01/18/24 | Price Changed | $764,900 | -3.2% | $537 / Sq Ft |
| 11/30/2023 11/30/23 | For Sale | $789,900 | -- | $554 / Sq Ft |
Mortgage History
| Date | Status | Loan Amount | Loan Type |
|---|---|---|---|
| Open | $726,596 | FHA |
Similar Homes in the area
Source: MLS Property Information Network (MLS PIN)
MLS Number: 73421235
APN: NATI-000007-000000-000029
- 21 French Ave Unit 1
- 44 Dean Rd
- 373 Commonwealth Rd
- 80 Pemberton Rd Unit 2
- 7 Oak St
- 18 Pleasant St Unit ID1271275P
- 18 Pleasant St Unit ID1271287P
- 253 Main St Unit ID1271274P
- 253 Main St Unit ID1271280P
- 67 Loker St Unit 4
- 13 Lakeview Rd Unit SF
- 11 Maine Ave
- 325 Speen St
- 3 Chrysler Rd
- 16 Whittier Rd
- 90 Overbrook Dr
- 116 Manor Ave
- 97 Walnut St
- 1 Sunnyside Ave
- 7 Sunnyside Ave Unit 1






