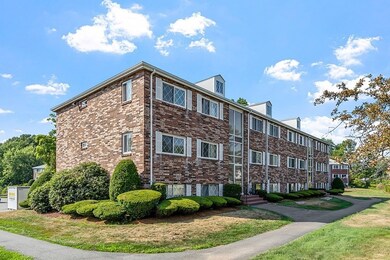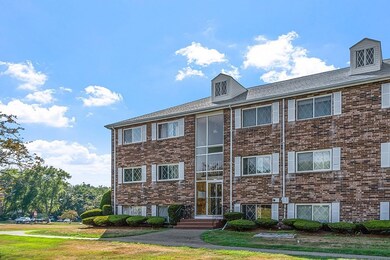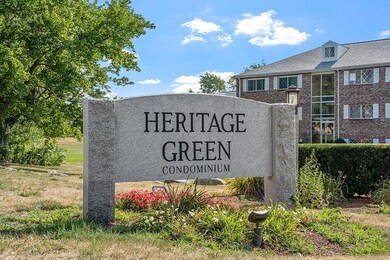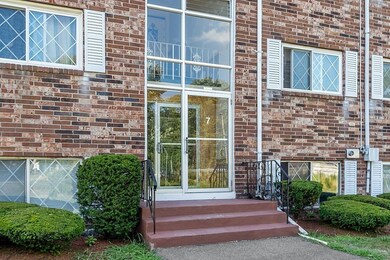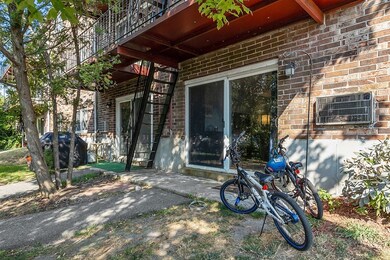
7 Fernview Ave Unit 7 North Andover, MA 01845
Highlights
- Fitness Center
- In Ground Pool
- Clubhouse
- North Andover High School Rated A-
- 40.8 Acre Lot
- End Unit
About This Home
As of June 2025EASY TO SHOW THROUGH SHOWING TIME! Ideally situated in the complex- 2 bedroom first-floor unit in highly desirable Heritage Green. The rear sliding glass doors provide direct exterior access and open onto a private patio just steps from the parking area- perfect for pets, !YES YOU CAN BRING THEM!, kids, bikes, groceries, grilling ,etc. Heritage Green is a pet friendly complex with handy laundry rooms located in each building. The laundry area is ideally located just outside this unit, a spacious storage area is located in the attic. It only gets better with a community swimming pool, fitness room, rec room with pool table, tennis & basketball courts, playground and plentiful green space scattered throughout over 40 acres! Don't fret over the condo fee- it INCLUDES heat, hot water, sewer, master insurance, and all exterior maintenance. Can close as quickly as July 14th!
Property Details
Home Type
- Condominium
Est. Annual Taxes
- $2,770
Year Built
- Built in 1967
Lot Details
- Near Conservation Area
- End Unit
HOA Fees
- $508 Monthly HOA Fees
Home Design
- Garden Home
- Frame Construction
- Shingle Roof
Interior Spaces
- 850 Sq Ft Home
- 1-Story Property
- Insulated Windows
- Intercom
- Laundry on main level
Kitchen
- Range<<rangeHoodToken>>
- <<microwave>>
- Dishwasher
- Disposal
Flooring
- Laminate
- Tile
Bedrooms and Bathrooms
- 2 Bedrooms
- 1 Full Bathroom
Parking
- 2 Car Parking Spaces
- Common or Shared Parking
- Off-Street Parking
Outdoor Features
- In Ground Pool
- Patio
Schools
- Atkinson Elementary School
- NAMS Middle School
- NAHS High School
Utilities
- Cooling System Mounted In Outer Wall Opening
- 1 Cooling Zone
- 1 Heating Zone
- Heating System Uses Natural Gas
- Baseboard Heating
- Hot Water Heating System
- Natural Gas Connected
- Tankless Water Heater
- Gas Water Heater
- Internet Available
Additional Features
- Level Entry For Accessibility
- Property is near schools
Listing and Financial Details
- Legal Lot and Block 0007C / 800007
- Assessor Parcel Number 2073130
Community Details
Overview
- Association fees include heat, gas, water, sewer, maintenance structure, road maintenance, ground maintenance, trash, reserve funds
- 438 Units
- Heritage Green Condominiums Community
Amenities
- Common Area
- Clubhouse
- Laundry Facilities
- Community Storage Space
Recreation
- Tennis Courts
- Recreation Facilities
- Community Playground
- Fitness Center
- Community Pool
- Park
- Jogging Path
Pet Policy
- Call for details about the types of pets allowed
Security
- Resident Manager or Management On Site
Similar Homes in the area
Home Values in the Area
Average Home Value in this Area
Property History
| Date | Event | Price | Change | Sq Ft Price |
|---|---|---|---|---|
| 07/16/2025 07/16/25 | For Sale | $339,900 | +21.0% | $400 / Sq Ft |
| 06/03/2025 06/03/25 | Sold | $281,000 | +2.2% | $331 / Sq Ft |
| 05/19/2025 05/19/25 | Pending | -- | -- | -- |
| 05/16/2025 05/16/25 | For Sale | $275,000 | -8.3% | $324 / Sq Ft |
| 07/31/2023 07/31/23 | Sold | $300,000 | +7.2% | $353 / Sq Ft |
| 06/13/2023 06/13/23 | Pending | -- | -- | -- |
| 06/06/2023 06/06/23 | For Sale | $279,900 | -- | $329 / Sq Ft |
Tax History Compared to Growth
Agents Affiliated with this Home
-
Melissa Silva

Seller's Agent in 2025
Melissa Silva
RE/MAX
(617) 803-5334
2 in this area
90 Total Sales
-
Jerry Song

Seller's Agent in 2025
Jerry Song
Greatland Real Estate LLC
(978) 886-9695
1 in this area
27 Total Sales
-
Chrisanne Connolly

Seller's Agent in 2023
Chrisanne Connolly
Wilson Wolfe Real Estate
(978) 658-2345
3 in this area
145 Total Sales
-
Sandi Feeney

Buyer's Agent in 2023
Sandi Feeney
Coldwell Banker Realty - Andovers/Readings Regional
(978) 689-5411
2 in this area
29 Total Sales
Map
Source: MLS Property Information Network (MLS PIN)
MLS Number: 73121020
- 23 Fernview Ave Unit 5
- 28 Fernview Ave Unit 10
- 30 Fernview Ave Unit 6
- 15 Copley Cir
- 210 Chickering Rd Unit 102A
- 120 Edgelawn Ave Unit 9
- 180 Chickering Rd Unit 110C
- 687 Massachusetts Ave
- 50 Farrwood Ave Unit 7
- 134 Beacon Hill Blvd
- 111 Autran Ave
- 190 Chickering Rd Unit 310D
- 190 Chickering Rd Unit 201D
- 190 Chickering Rd Unit 313D
- 25 Edgelawn Ave Unit 10
- 51 Village Green Dr
- 56 Village Green Dr
- 78 Jefferson St Unit C
- 186 Andover St
- 44 Kingston St Unit 44


