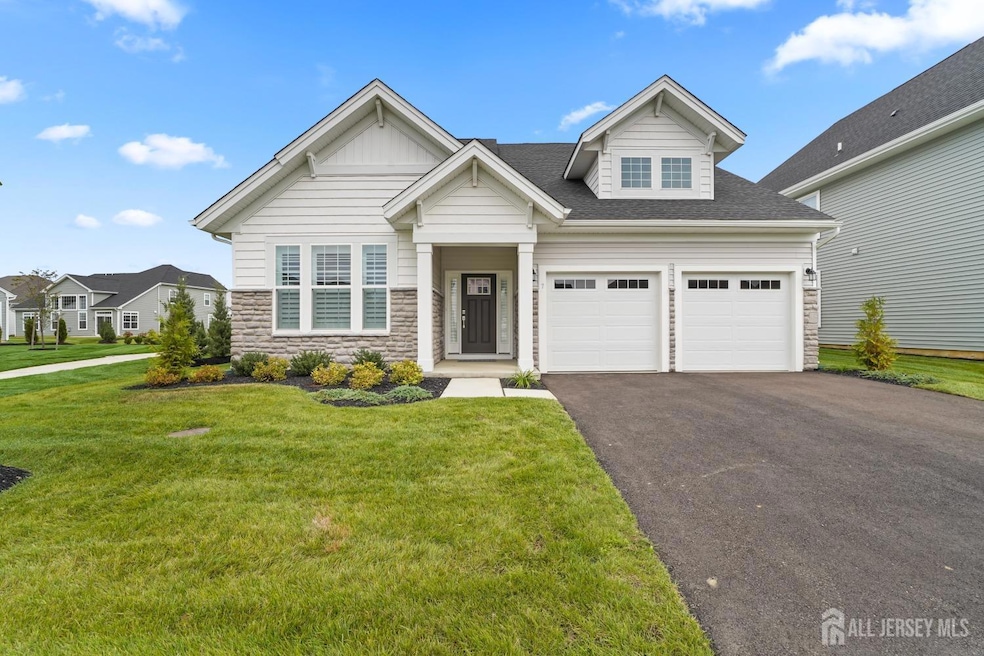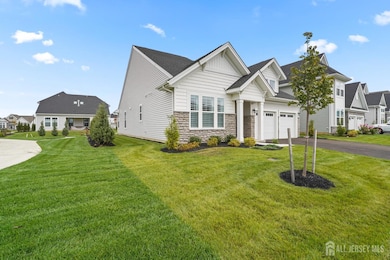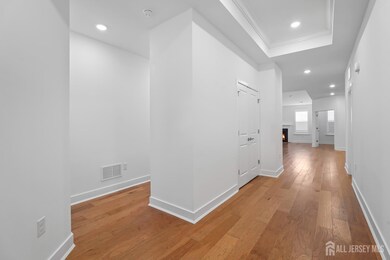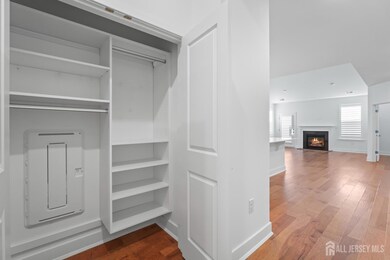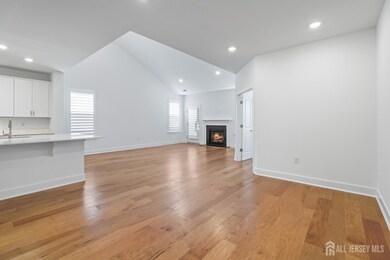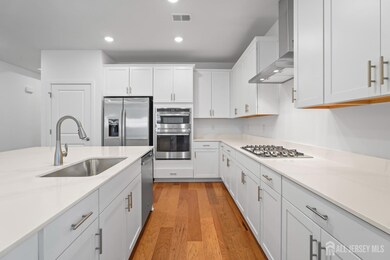
7 Fillmore Dr Monroe Township, NJ 08831
Highlights
- Fitness Center
- Senior Community
- Vaulted Ceiling
- Indoor Pool
- Clubhouse
- Wood Flooring
About This Home
As of April 2025Welcome home...New construction. Move right into this fabulous, detached home at the Venue 55+ Community! From the entrance foyer with a tray ceiling and crown molding to the Engineered Hickory hardwood flooring you will want to call this home. Open floorplan. Recessed lighting throughout. Kitchen boasts tons of beautiful cabinets, soft close drawers and crown molding. Lovely Quartz countertops. Pantry. SS sink, pull out faucet, and appliances to match. An island that has two full length overhangs for stools. Perfect for guests to enjoy meals or simply casual dining. Great room has a 17 1/2-foot vaulted ceiling, gas fireplace with remote and the door to the patio. Dining room. Library/ office with double doors. Primary bedroom with a tray ceiling, 6 X 7 ft California custom closet and a full bath complete with shower/ glass doors and a built-in seat, double sinks and a linen closet. Second bedroom with a 6 X 4 California custom closet. Hallway full bathroom with tub/shower and upgraded tile. Linen closet. Laundry room. Electric in place for additional ceiling lighting or fans in the great room and second bedroom. Custom shutter blinds, $13,000+, grace this entire, light filled home. Did I mention even the front hall double closet has a California closet? Every closet in this home has a California closet, from the front foyer, to the linen, and both bedrooms, $20,000. Attached two car garage with pull down stairs to the attic. Tankless water heater. Premium lot and builder upgrades of over $30,000. Make this beautiful, move-in ready, your new home!
Home Details
Home Type
- Single Family
Est. Annual Taxes
- $11,148
Year Built
- Built in 2024
Lot Details
- 6,050 Sq Ft Lot
- Interior Lot
- Level Lot
- Property is zoned PRC2
Parking
- 2 Car Attached Garage
- Side by Side Parking
- Garage Door Opener
- Driveway
- Open Parking
Home Design
- Slab Foundation
- Built-Up Roof
- Asphalt Roof
Interior Spaces
- 1,838 Sq Ft Home
- 1-Story Property
- Vaulted Ceiling
- Ceiling Fan
- Insulated Windows
- Entrance Foyer
- Great Room
- Formal Dining Room
- Library
Kitchen
- Breakfast Bar
- <<OvenToken>>
- Range<<rangeHoodToken>>
- Recirculated Exhaust Fan
- <<microwave>>
- Dishwasher
- Kitchen Island
- Granite Countertops
Flooring
- Wood
- Ceramic Tile
Bedrooms and Bathrooms
- 2 Bedrooms
- Walk-In Closet
- 2 Full Bathrooms
- Dual Sinks
- Bathtub and Shower Combination in Primary Bathroom
- Walk-in Shower
Laundry
- Laundry Room
- Dryer
- Washer
Pool
- Indoor Pool
- In Ground Pool
Outdoor Features
- Patio
Utilities
- Forced Air Heating System
- Vented Exhaust Fan
- Gas Water Heater
- Cable TV Available
Community Details
Overview
- Senior Community
- Association fees include common area maintenance, sewer, snow removal, trash, ground maintenance
- Venue Subdivision
- The community has rules related to vehicle restrictions
Amenities
- Clubhouse
- Theater or Screening Room
- Billiard Room
- Recreation Room
Recreation
- Tennis Courts
- Bocce Ball Court
- Fitness Center
- Community Indoor Pool
Ownership History
Purchase Details
Home Financials for this Owner
Home Financials are based on the most recent Mortgage that was taken out on this home.Purchase Details
Purchase Details
Purchase Details
Similar Homes in the area
Home Values in the Area
Average Home Value in this Area
Purchase History
| Date | Type | Sale Price | Title Company |
|---|---|---|---|
| Deed | $675,000 | Westcor Land Title | |
| Deed | $675,000 | Westcor Land Title | |
| Deed | $705,640 | Lennar Title | |
| Deed | $5,152,483 | None Listed On Document | |
| Deed | $3,650,000 | Surety Title Co Llc |
Property History
| Date | Event | Price | Change | Sq Ft Price |
|---|---|---|---|---|
| 04/17/2025 04/17/25 | Sold | $675,000 | -4.9% | $367 / Sq Ft |
| 02/05/2025 02/05/25 | Price Changed | $709,900 | -1.4% | $386 / Sq Ft |
| 01/07/2025 01/07/25 | Price Changed | $719,900 | -4.0% | $392 / Sq Ft |
| 09/25/2024 09/25/24 | For Sale | $749,900 | -- | $408 / Sq Ft |
Tax History Compared to Growth
Tax History
| Year | Tax Paid | Tax Assessment Tax Assessment Total Assessment is a certain percentage of the fair market value that is determined by local assessors to be the total taxable value of land and additions on the property. | Land | Improvement |
|---|---|---|---|---|
| 2024 | $2,792 | $100,000 | $100,000 | $0 |
| 2023 | $2,792 | $100,000 | $100,000 | $0 |
| 2022 | $2,741 | $100,000 | $100,000 | $0 |
Agents Affiliated with this Home
-
Bobbi Lebbing

Seller's Agent in 2025
Bobbi Lebbing
NEW JERSEY REALTY, LLC.
(732) 616-1155
87 in this area
150 Total Sales
Map
Source: All Jersey MLS
MLS Number: 2504247R
APN: 12-00081-2-00018
