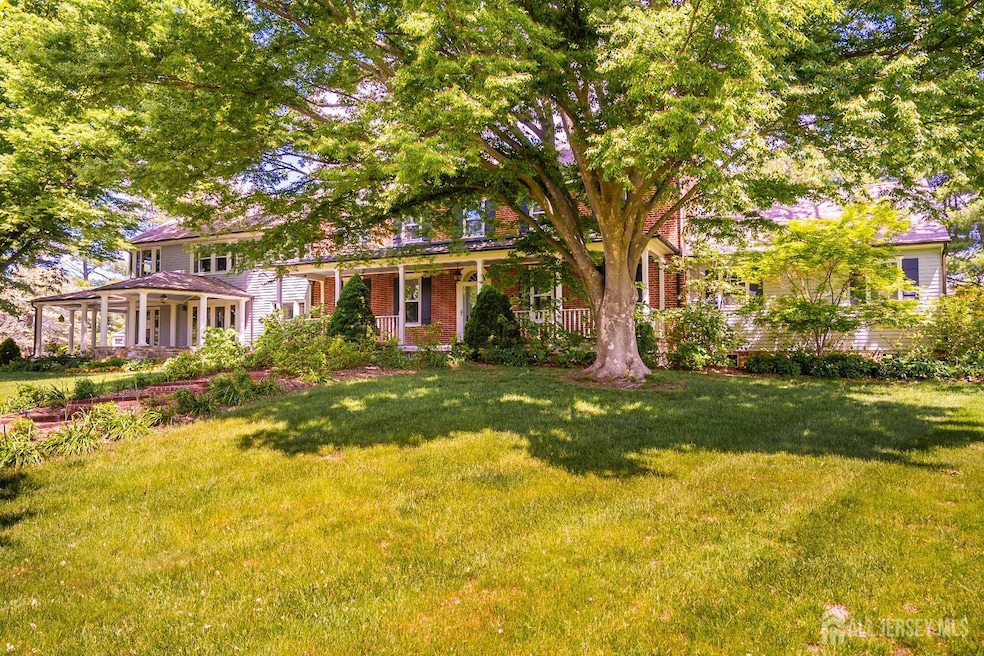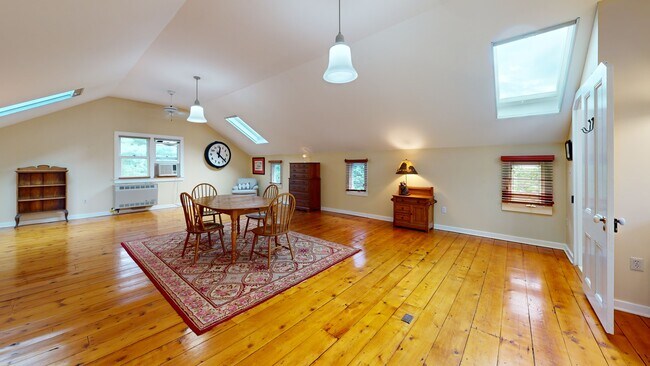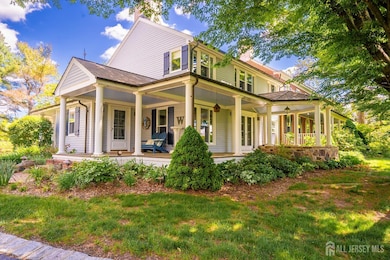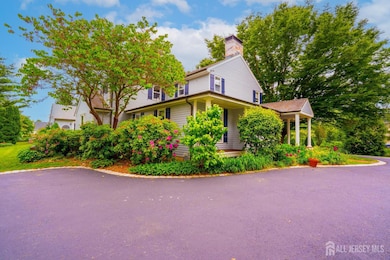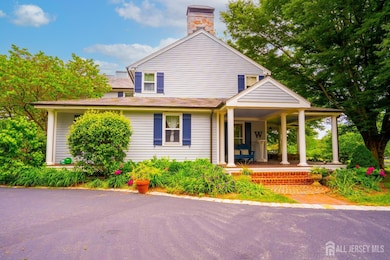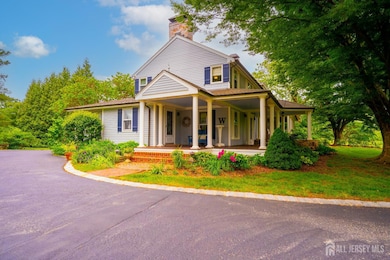
7 Finch Ct Princeton Junction, NJ 08550
Estimated payment $11,246/month
Highlights
- Greenhouse
- 2.02 Acre Lot
- Deck
- Village Elementary School Rated A
- Colonial Architecture
- Marble Flooring
About This Home
This exceptional 5-bedroom, 7 bathroom Federal-style estate on two pristine acres seamlessly blends 19th-century craftsmanship with modern luxury. This estate features a historic brick and cedar sided home with center brick section dating to the 1850s, thoughtfully expanded with a kitchen wing (1988) and primary suite addition (2000). Step inside to discover soaring ceilings, random-width wood floors (some original to the 1850s, others milled from salvaged woolen mill beams), custom millwork throughout, and Venetian plaster walls by renowned Kelly Ingram Finishes in the primary bedroom and dining room. The heart of the home features an open kitchen with granite and butcher block counters, marble backsplash, cherry cabinetry, and high-end appliances including dual wall ovens, warming drawer, and wine refrigerator, anchored by a dramatic floor-to-ceiling stone fireplace with custom wrought iron screen, while French doors open from the kitchen, primary bedroom, and TV room to stunning outdoor spaces. The luxurious primary suite boasts soaring ceilings and a spa-like bathroom with steam shower, plus a built-in 300-gallon Sundance hot tub just steps from the bedroom. The crown jewel is the resort-style outdoor living with a heated 30,000-gallon recently replastered inground pool and attached spa, with new stamped concrete decking and paver coping, complemented by a 2003 pool house with half-bath, custom gazebo and benches crafted by David Robinson (creator of structures in Central Park and the National Arboretum), handcrafted wrought iron pool fencing, a 44' x 15' bluestone patio with fieldstone walls, covered brick and stone dining terrace, and wraparound porches with mahogany and sapele hardwood decking. The beautiful garden shed graces the grounds as well as the Belgian block driveway. The detached carriage house offers three-car garage space plus a stunning upper level with full bath, skylights, and unique chestnut flooring salvaged from NJ State Fairgrounds viewing stands, perfect for guest quarters or entertainment space, while additional amenities include a custom heated greenhouse with sapele wood interior, copper gutters and fixtures throughout, mature landscaping with extensive perennial gardens, 5-zone hot water baseboard heat, 4-zone air conditioning, Honeywell WiFi thermostats, tankless hot water system, and expandable security systemstruly a once-in-a-lifetime opportunity to own a meticulously restored piece of history enhanced with every modern luxury in the desirable Princeton Junction area.
Home Details
Home Type
- Single Family
Est. Annual Taxes
- $22,294
Year Built
- Built in 1870
Lot Details
- 2.02 Acre Lot
- Level Lot
- Private Yard
- Property is zoned R-2
Parking
- 3 Car Detached Garage
- Garage Door Opener
- Driveway
- Open Parking
Home Design
- Colonial Architecture
- Slate Roof
Interior Spaces
- 5,875 Sq Ft Home
- 2-Story Property
- Skylights
- 3 Fireplaces
- Wood Burning Fireplace
- Gas Fireplace
- Drapes & Rods
- Family Room
- Living Room
- Formal Dining Room
- Home Security System
- Dryer
- Attic
Kitchen
- Oven
- Microwave
- Free-Standing Freezer
- Dishwasher
- Kitchen Island
- Disposal
Flooring
- Wood
- Marble
Bedrooms and Bathrooms
- 5 Bedrooms
- Primary Bedroom on Main
- Primary Bathroom is a Full Bathroom
- Separate Shower in Primary Bathroom
Basement
- Basement Fills Entire Space Under The House
- Laundry in Basement
Outdoor Features
- Deck
- Enclosed patio or porch
- Greenhouse
Utilities
- Zoned Cooling
- Hot Water Baseboard Heater
- Underground Utilities
- Gas Water Heater
Community Details
- Crown Pointe Subdivision
Map
Home Values in the Area
Average Home Value in this Area
Tax History
| Year | Tax Paid | Tax Assessment Tax Assessment Total Assessment is a certain percentage of the fair market value that is determined by local assessors to be the total taxable value of land and additions on the property. | Land | Improvement |
|---|---|---|---|---|
| 2024 | $21,364 | $727,400 | $330,400 | $397,000 |
| 2023 | $21,364 | $727,400 | $330,400 | $397,000 |
| 2022 | $20,949 | $727,400 | $330,400 | $397,000 |
| 2021 | $20,775 | $727,400 | $330,400 | $397,000 |
| 2020 | $20,396 | $727,400 | $330,400 | $397,000 |
| 2019 | $20,164 | $727,400 | $330,400 | $397,000 |
| 2018 | $19,974 | $727,400 | $330,400 | $397,000 |
| 2017 | $19,560 | $727,400 | $330,400 | $397,000 |
| 2016 | $19,138 | $727,400 | $330,400 | $397,000 |
| 2015 | $18,694 | $727,400 | $330,400 | $397,000 |
| 2014 | $18,476 | $727,400 | $330,400 | $397,000 |
Property History
| Date | Event | Price | Change | Sq Ft Price |
|---|---|---|---|---|
| 06/18/2025 06/18/25 | Price Changed | $1,695,000 | -5.6% | $289 / Sq Ft |
| 05/30/2025 05/30/25 | For Sale | $1,795,000 | -- | $306 / Sq Ft |
About the Listing Agent

Our mission at CENTURY 21 Abrams & Associates is to be the most successful, compassionate and community based real estate firm in Mercer and Middlesex Counties. We offer professional high quality state of-the-art techniques specializing in the marketing, listing and selling of new construction, resale of homes, condominiums, adult communities, undeveloped land and commercial and investment opportunities. CENTURY 21 Abrams & Associates offers full-time agents that are well-trained real estate
Richard's Other Listings
Source: All Jersey MLS
MLS Number: 2514448R
APN: 13-00027-08-00034
- 15 Dickens Dr
- 3 Dickens Dr
- 4 Benjamin Ct
- 7 Briarwood Dr
- 56 Samjan Cir
- 14 Globeflower La
- 2 Becket Ct
- 22 Samjan Cir
- 1 Grande Blvd
- 23 Briarwood Dr
- 103 Marian Dr
- 535 Village Rd W
- 11 Bridgewater Dr
- 332 Blanketflower Ln
- 547 Village Rd W
- 59 Cambridge Way
- 55 Cambridge Way
- 19 Shadow Dr
- 12 Woodland Ct
- 13 Wellesley Ct
- 4 Tanner Ct
- 67 Samjan Cir
- 4403 Thompson Dr
- 3403 Jordan Dr
- 400 Dutch Neck Rd
- 89 Wyndmoor Dr
- 3403 Jordan Place
- 152 Hickory Corner Rd
- 66 Andover Place
- 50 Warwick Rd
- 5 Warwick Rd
- 124 Walden Cir
- 218 Bromley Place
- 1000 Jamie Brook Ln
- 7 Angelina Way
- 1914 Old Stone Mill Dr
- 71 N Mill Rd
- 760 Village Rd W
- 26 Normandy Dr
- 107 Windsor Pond Rd
