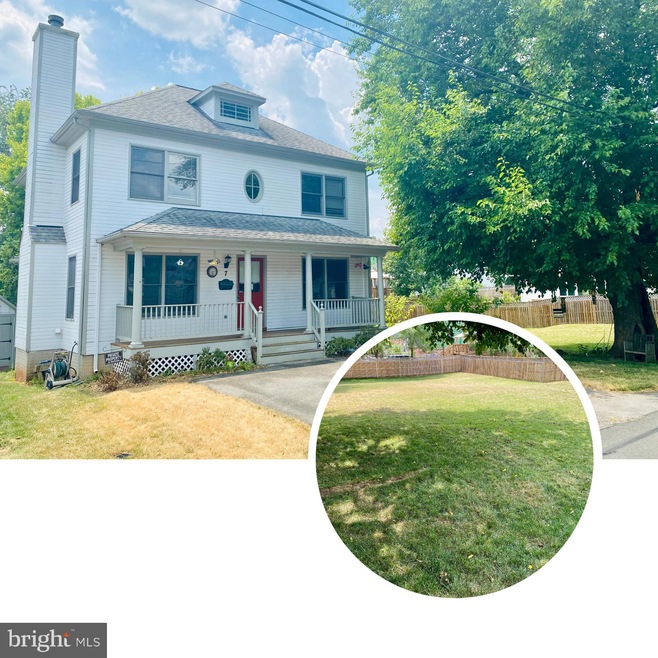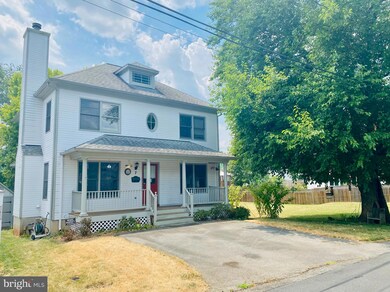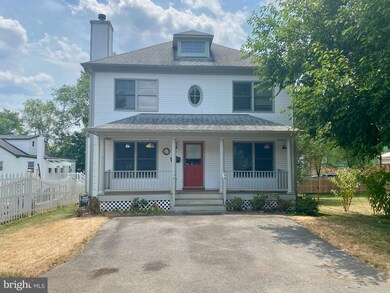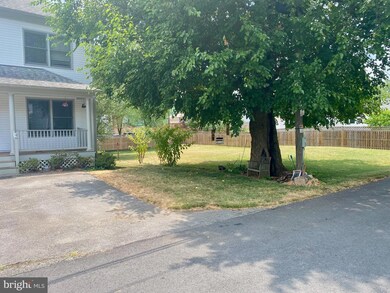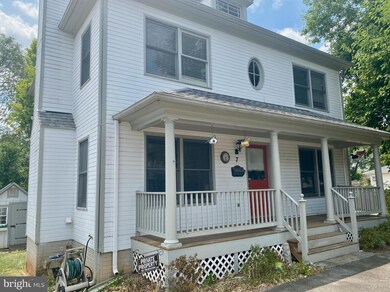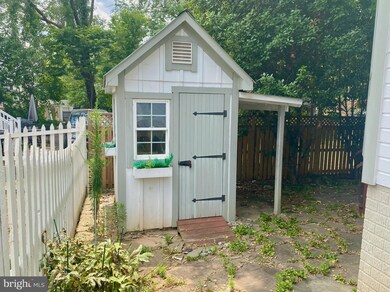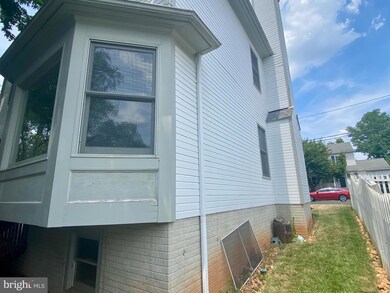
7 First St SW Leesburg, VA 20175
Highlights
- Colonial Architecture
- Deck
- 1 Fireplace
- Loudoun County High School Rated A-
- Attic
- No HOA
About This Home
As of July 2025***AUCTION***List price is STARTING BID only. Price TBD at Live Auction on August 28, 2024 at 11:00 a.m. Eastern. ***Property Tour: Wednesday, August 21, 2024, at 4:00 p.m. SHARP. Please contact showing contact in listing for more information.
You will also have the opportunity to purchase an adjacent .14 +/- acre vacant lot...Buy one or both!!
Live On-Site Auction w/Live Real Time Online Simulcast Bidding for Your Convenience!!
Need a Mortgage?....Just click on one of the lenders in the "Financing" menu above.
Home Tour: Wednesday, August 21 @ 4PM SHARP!
4 BR/3 BA two story home w/basement on .09 +/- acre lot in the Town of Leesburg
This home measures 2,720 +/- gross sf. (1,820 +/- sf. finished above grade & 900 +/- sf. unfinished basement), and features a galley style kitchen (all appliances convey), living room w/fireplace, dining room, laundry room, unfinished basement, attic
Hardwood flooring in foyer & stairs; carpet has been removed & new owner can choose their floor coverings
Front porch & rear deck w/flagstone patio
Heating & Cooling: heat pump/central AC, fireplace
Public water & sewer; electric water heater
Asphalt driveway; garden shed; privacy fencing in rear & around adjacent vacant lot
Internet: Verizon & Comcast high speed is available
This is an incredible opportunity to purchase this well located home and recondition/renovate to your taste. In addition, you can open a world of possibilities if you also choose to purchase the adjacent vacant lot!!
Excellent location just off of King Street (Rt. 15 Business), and within walking distance to Market St./downtown Leesburg, and a short drive to Northern Virginia, DC, MD & WV!!
Tax Map: 48B16; Deed Book: 2366/914; Zoning: LB R-6; Yearly real estate taxes: $5,884; Home was built in 1997 and has wood siding exterior; $15,000 deposit (certified check ONLY) is due immediately after confirmation of final bid and the balance due at closing within 30-45 days; WE GUARANTEE A FREE & CLEAR DEED
Only $200,000 Suggested Starting Bid!!
Last Agent to Sell the Property
RE/MAX Supercenter License #0225191567 Listed on: 07/13/2024

Home Details
Home Type
- Single Family
Est. Annual Taxes
- $2,804
Year Built
- Built in 1997
Lot Details
- 3,920 Sq Ft Lot
- Will be offered individually as well as with 48B148A. Will be sold however it brings most money. SEE WEBITE
- Property is zoned R6
Home Design
- Colonial Architecture
- Block Foundation
- Asphalt Roof
- Wood Siding
Interior Spaces
- Property has 3 Levels
- Ceiling Fan
- 1 Fireplace
- Sitting Room
- Living Room
- Combination Kitchen and Dining Room
- Finished Basement
- Connecting Stairway
- Attic
Bedrooms and Bathrooms
- En-Suite Primary Bedroom
- En-Suite Bathroom
Parking
- On-Street Parking
- Off-Street Parking
Outdoor Features
- Deck
- Porch
Utilities
- Forced Air Heating and Cooling System
- Heat Pump System
- Electric Water Heater
Community Details
- No Home Owners Association
- Waverley Heights Subdivision
Listing and Financial Details
- Tax Lot 6A
- Assessor Parcel Number 232470977000
Ownership History
Purchase Details
Home Financials for this Owner
Home Financials are based on the most recent Mortgage that was taken out on this home.Purchase Details
Home Financials for this Owner
Home Financials are based on the most recent Mortgage that was taken out on this home.Purchase Details
Purchase Details
Home Financials for this Owner
Home Financials are based on the most recent Mortgage that was taken out on this home.Purchase Details
Home Financials for this Owner
Home Financials are based on the most recent Mortgage that was taken out on this home.Similar Homes in Leesburg, VA
Home Values in the Area
Average Home Value in this Area
Purchase History
| Date | Type | Sale Price | Title Company |
|---|---|---|---|
| Warranty Deed | $965,000 | Kvs Title | |
| Deed | $783,200 | Ekko Title | |
| Warranty Deed | $130,000 | Stewart Title & Escrow Inc | |
| Deed | $275,000 | -- | |
| Deed | $154,900 | Island Title Corp |
Mortgage History
| Date | Status | Loan Amount | Loan Type |
|---|---|---|---|
| Previous Owner | $261,250 | New Conventional | |
| Previous Owner | $143,000 | FHA |
Property History
| Date | Event | Price | Change | Sq Ft Price |
|---|---|---|---|---|
| 07/03/2025 07/03/25 | Sold | $960,000 | +16.4% | $353 / Sq Ft |
| 06/21/2025 06/21/25 | Pending | -- | -- | -- |
| 06/05/2025 06/05/25 | Price Changed | $824,990 | -2.8% | $303 / Sq Ft |
| 05/24/2025 05/24/25 | Price Changed | $849,000 | -2.9% | $312 / Sq Ft |
| 05/14/2025 05/14/25 | Price Changed | $874,000 | -2.9% | $321 / Sq Ft |
| 03/20/2025 03/20/25 | Price Changed | $899,900 | -2.6% | $331 / Sq Ft |
| 03/08/2025 03/08/25 | Price Changed | $924,000 | -2.2% | $340 / Sq Ft |
| 02/25/2025 02/25/25 | Price Changed | $945,000 | -4.4% | $347 / Sq Ft |
| 02/07/2025 02/07/25 | Price Changed | $989,000 | -3.5% | $364 / Sq Ft |
| 01/29/2025 01/29/25 | For Sale | $1,025,000 | +30.9% | $377 / Sq Ft |
| 09/27/2024 09/27/24 | Sold | $783,200 | +291.6% | $430 / Sq Ft |
| 08/28/2024 08/28/24 | Pending | -- | -- | -- |
| 07/13/2024 07/13/24 | For Sale | $200,000 | -- | $110 / Sq Ft |
Tax History Compared to Growth
Tax History
| Year | Tax Paid | Tax Assessment Tax Assessment Total Assessment is a certain percentage of the fair market value that is determined by local assessors to be the total taxable value of land and additions on the property. | Land | Improvement |
|---|---|---|---|---|
| 2024 | $5,022 | $580,590 | $211,000 | $369,590 |
| 2023 | $4,752 | $543,130 | $196,000 | $347,130 |
| 2022 | $4,510 | $506,750 | $171,000 | $335,750 |
| 2021 | $4,213 | $429,870 | $143,400 | $286,470 |
| 2020 | $4,153 | $401,260 | $143,400 | $257,860 |
| 2019 | $3,747 | $358,540 | $143,400 | $215,140 |
| 2018 | $3,776 | $348,020 | $123,400 | $224,620 |
| 2017 | $3,599 | $319,910 | $123,400 | $196,510 |
| 2016 | $3,489 | $304,700 | $0 | $0 |
| 2015 | $305 | $210,300 | $0 | $210,300 |
| 2014 | $560 | $182,820 | $0 | $182,820 |
Agents Affiliated with this Home
-
Poppy Cole

Seller's Agent in 2025
Poppy Cole
Coldwell Banker (NRT-Southeast-MidAtlantic)
(703) 304-1420
3 in this area
46 Total Sales
-
Tracy Shively

Buyer's Agent in 2025
Tracy Shively
Douglas Elliman of Metro DC, LLC - Arlington
(703) 930-0268
2 in this area
95 Total Sales
-
Scott Cleveland

Seller's Agent in 2024
Scott Cleveland
RE/MAX
(540) 621-0278
4 in this area
461 Total Sales
Map
Source: Bright MLS
MLS Number: VALO2075732
APN: 232-47-0977
- 8 Davis Ave SW
- 431 S King St
- 209 Natural Terrace SW
- 950 Warlander Dr SW
- 333 Harrison St SE
- 321 Harrison St SE
- 3 Stationmaster St SE Unit 201
- 2 Stationmaster St SE Unit 301
- 2 Stationmaster St SE Unit 302
- 415 Bicksler Square SE
- 269 High Rail Terrace SE
- 230 South St SE
- 152 Oak View Dr SE
- 130 Oak View Dr SE
- 125 Oak View Dr SE
- 111 Oak View Dr SE
- 673 Constellation Square SE Unit H
- 653 Constellation Square SE Unit J
- 1010 Tuscarora Dr SW
- 557 Rockbridge Dr SE
