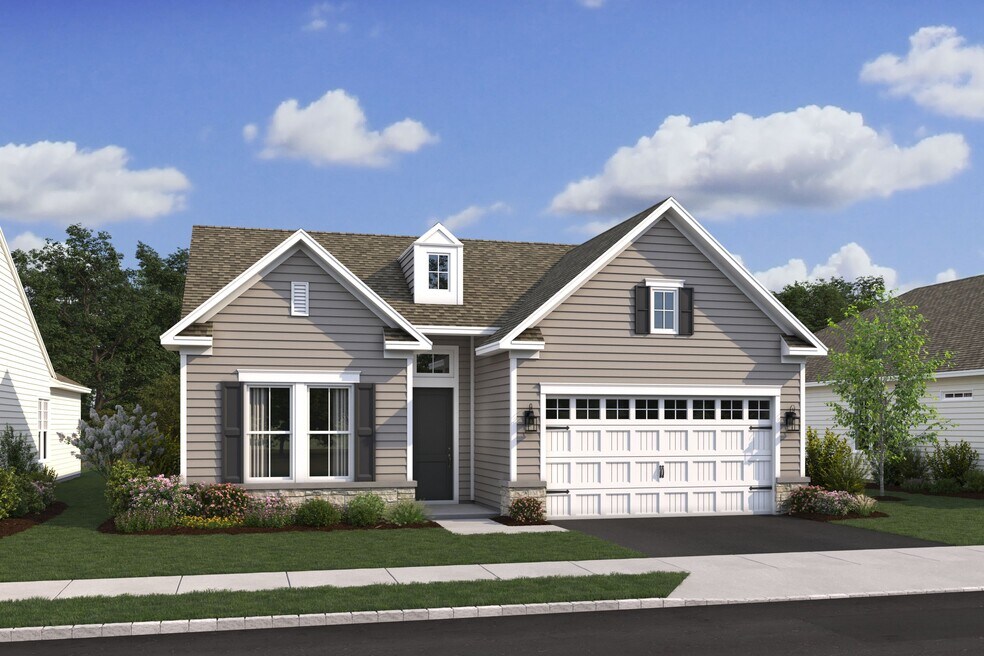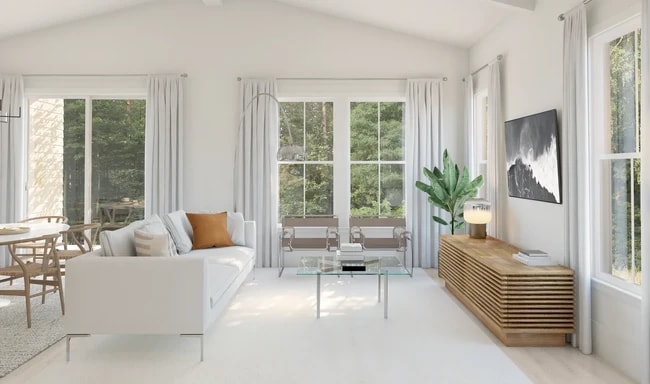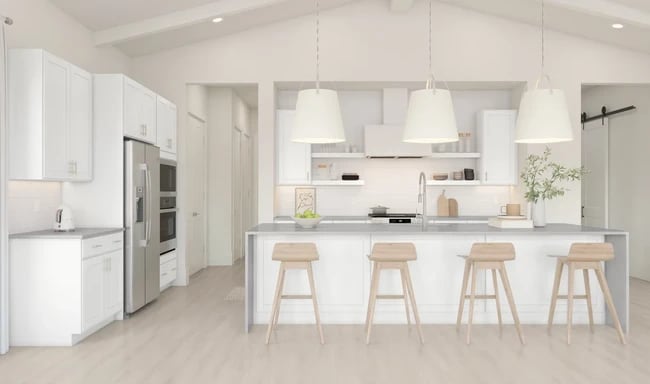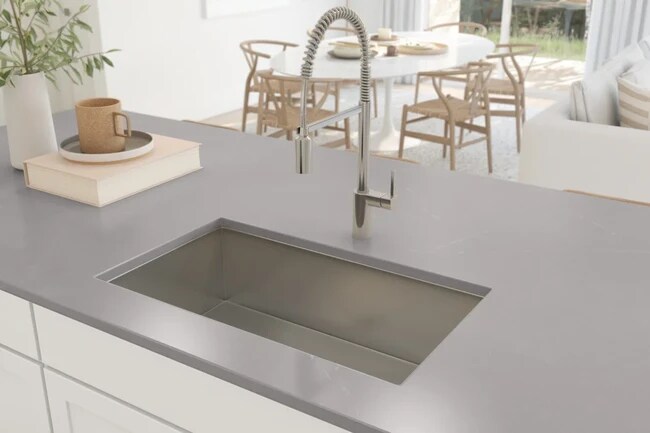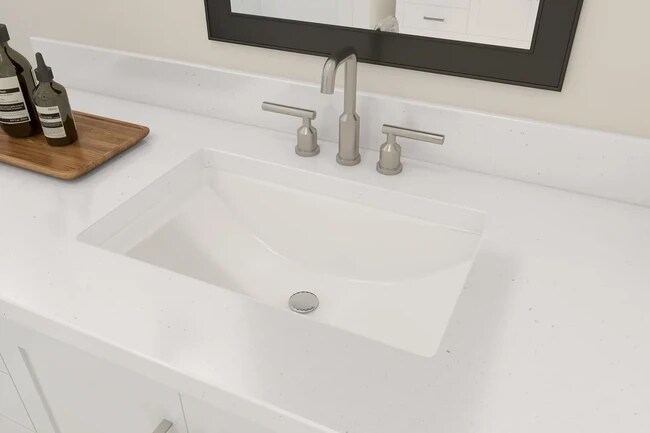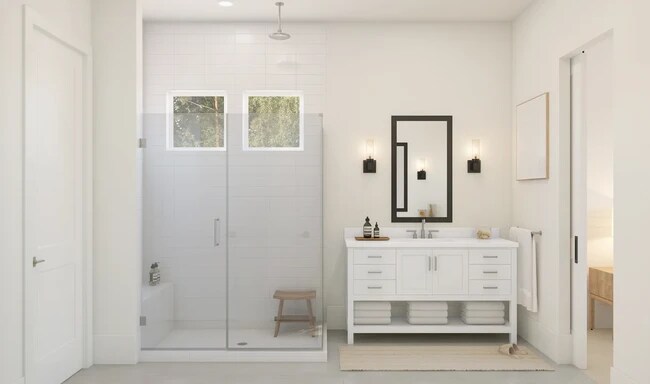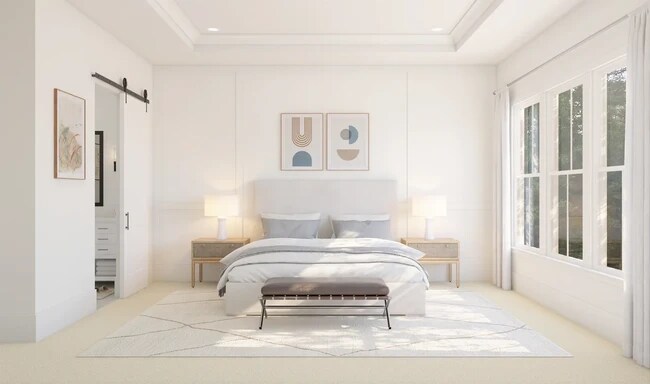
Verified badge confirms data from builder
7 Flemmer Ct Plainsboro, NJ 08536
Serenity Walk at PlainsboroEstimated payment $4,831/month
Total Views
549
2
Beds
2.5
Baths
2,017
Sq Ft
$347
Price per Sq Ft
Highlights
- New Construction
- Vaulted Ceiling
- Fireplace
- Active Adult
- Community Pool
- Trails
About This Home
Private home office with sleek sliding doors.Vaulted ceiling spans kitchen, dining & great room.Large central island ideal for prep & casual meals.Fireplace anchors the airy, open great room.Dining area opens to covered porch with matching vaulted ceiling.Elegant primary suite with ceiling treatment.Primary bath features dual freestanding vanities.
Home Details
Home Type
- Single Family
HOA Fees
- $460 Monthly HOA Fees
Parking
- 2 Car Garage
Home Design
- New Construction
Interior Spaces
- 1-Story Property
- Vaulted Ceiling
- Fireplace
Bedrooms and Bathrooms
- 2 Bedrooms
Community Details
Overview
- Active Adult
Amenities
- Amenity Center
Recreation
- Community Pool
- Dog Park
- Trails
Map
Other Move In Ready Homes in Serenity Walk at Plainsboro
About the Builder
To K. Hovnanian Homes , home is the essential, restorative gathering place of the souls who inhabit it. Home is where people can be their truest selves. It’s where people build the memories of a lifetime and where people spend the majority of their twenty four hours each day. And the way these spaces are designed have a drastic impact on how people feel–whether it’s textures that welcome people to relax and unwind, or spaces that help peoples minds achieve a state of calm, wonder, and dreams. At K. Hovnanian, we're passionate about building beautiful homes.
Nearby Homes
- Serenity Walk at Plainsboro
- Regency at Cranbury
- 25 Martin Way
- 45 Riverwalk
- Carnegie Crossing
- 15 Griffin Ln
- 17 Griffin Ln
- 63 Riverwalk
- 65 Riverwalk
- 74 Riverwalk
- 1005 Justin Dr Unit 1002
- 1402 Justin Dr Unit 1403
- 2904 Justin Dr Unit 2903
- 1002 Justin Dr Unit 1005
- 2902 Justin Dr Unit 2905
- 3102 Justin Dr Unit 3104
- 1004 Justin Dr Unit 1003
- 7 Gulicks Ln
- 150 Dey Rd
- Townes at West Windsor
