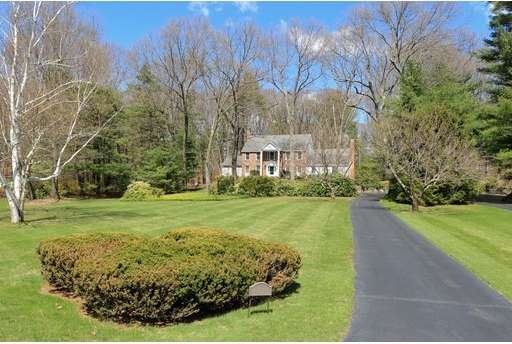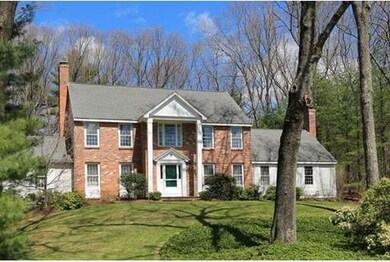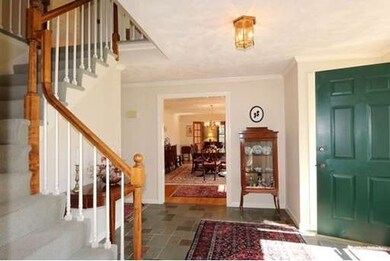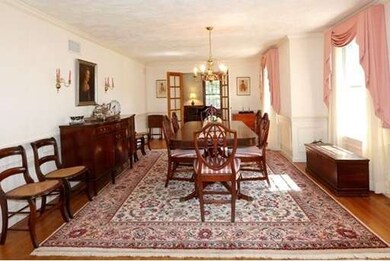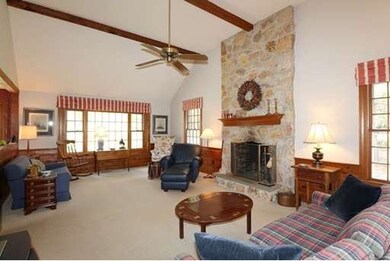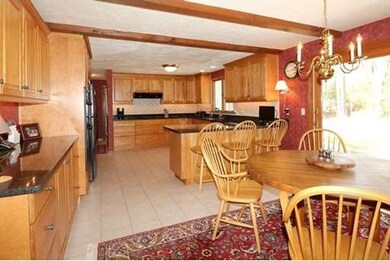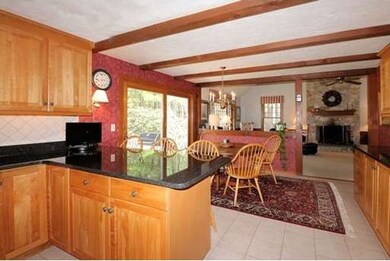
7 Folsom Pond Rd Wayland, MA 01778
About This Home
As of October 2018This gracious brick-front colonial is privately sited at the end of a much desired cul-de-sac. From the large front to back living room, to the banquet sized dining room with adjoining family room, this home is made for entertaining. The large open kitchen provides a breakfast area that is open to the cathedral ceiling, fireplaced family room, and has sliders that lead to the deck and fabulous level backyard. The first floor also has a private study and a sunroom with walls of glass and sliders that lead to the deck and yard as well. The second floor has well proportioned bedrooms, all with beautiful views, and a master bath that was renovated in 2014. This and much more makes this a special opportunity not be missed!
Last Buyer's Agent
Angela Wang
Coldwell Banker Realty - Northborough License #449540873
Home Details
Home Type
Single Family
Est. Annual Taxes
$24,905
Year Built
1980
Lot Details
0
Listing Details
- Lot Description: Paved Drive
- Other Agent: 2.50
- Special Features: None
- Property Sub Type: Detached
- Year Built: 1980
Interior Features
- Fireplaces: 2
- Has Basement: Yes
- Fireplaces: 2
- Primary Bathroom: Yes
- Number of Rooms: 10
- Flooring: Wood, Tile, Wall to Wall Carpet
- Basement: Full, Partially Finished
- Bedroom 2: Second Floor, 13X15
- Bedroom 3: Second Floor, 13X13
- Bedroom 4: Second Floor, 9X10
- Bathroom #1: Second Floor
- Bathroom #2: Second Floor
- Bathroom #3: First Floor
- Kitchen: First Floor, 13X23
- Laundry Room: First Floor
- Living Room: First Floor, 13X27
- Master Bedroom: Second Floor, 13X21
- Master Bedroom Description: Bathroom - Full, Closet - Walk-in, Flooring - Wall to Wall Carpet
- Dining Room: First Floor, 16X27
- Family Room: First Floor, 14X25
Exterior Features
- Roof: Asphalt/Fiberglass Shingles
- Construction: Frame
- Exterior: Clapboard, Brick
- Exterior Features: Deck, Sprinkler System
- Foundation: Poured Concrete
Garage/Parking
- Garage Spaces: 2
- Parking Spaces: 2
Utilities
- Cooling: Central Air
- Heating: Oil
- Cooling Zones: 2
- Heat Zones: 2
- Hot Water: Oil
Condo/Co-op/Association
- HOA: No
Schools
- Elementary School: Claypit Hill
- Middle School: Wayland
- High School: Wayland
Ownership History
Purchase Details
Home Financials for this Owner
Home Financials are based on the most recent Mortgage that was taken out on this home.Purchase Details
Purchase Details
Purchase Details
Home Financials for this Owner
Home Financials are based on the most recent Mortgage that was taken out on this home.Similar Homes in Wayland, MA
Home Values in the Area
Average Home Value in this Area
Purchase History
| Date | Type | Sale Price | Title Company |
|---|---|---|---|
| Deed | $1,010,000 | -- | |
| Quit Claim Deed | -- | -- | |
| Deed | -- | -- | |
| Not Resolvable | $1,100,000 | -- |
Mortgage History
| Date | Status | Loan Amount | Loan Type |
|---|---|---|---|
| Open | $792,000 | Stand Alone Refi Refinance Of Original Loan | |
| Closed | $808,000 | Purchase Money Mortgage | |
| Previous Owner | $150,000 | No Value Available |
Property History
| Date | Event | Price | Change | Sq Ft Price |
|---|---|---|---|---|
| 10/16/2018 10/16/18 | Sold | $1,010,000 | -1.0% | $273 / Sq Ft |
| 09/08/2018 09/08/18 | Pending | -- | -- | -- |
| 08/28/2018 08/28/18 | For Sale | $1,020,000 | -7.3% | $276 / Sq Ft |
| 08/11/2015 08/11/15 | Sold | $1,100,000 | 0.0% | $352 / Sq Ft |
| 05/25/2015 05/25/15 | Pending | -- | -- | -- |
| 05/20/2015 05/20/15 | Off Market | $1,100,000 | -- | -- |
| 04/29/2015 04/29/15 | For Sale | $1,199,000 | -- | $384 / Sq Ft |
Tax History Compared to Growth
Tax History
| Year | Tax Paid | Tax Assessment Tax Assessment Total Assessment is a certain percentage of the fair market value that is determined by local assessors to be the total taxable value of land and additions on the property. | Land | Improvement |
|---|---|---|---|---|
| 2025 | $24,905 | $1,593,400 | $698,900 | $894,500 |
| 2024 | $23,584 | $1,519,600 | $665,500 | $854,100 |
| 2023 | $22,060 | $1,324,900 | $605,400 | $719,500 |
| 2022 | $21,758 | $1,185,700 | $515,500 | $670,200 |
| 2021 | $0 | $1,147,600 | $477,400 | $670,200 |
| 2020 | $20,381 | $1,147,600 | $477,400 | $670,200 |
| 2019 | $19,828 | $1,084,700 | $455,000 | $629,700 |
| 2018 | $5,395 | $1,057,000 | $428,900 | $628,100 |
| 2017 | $18,570 | $1,023,700 | $415,400 | $608,300 |
| 2016 | $17,378 | $1,002,200 | $424,500 | $577,700 |
| 2015 | $18,184 | $988,800 | $424,500 | $564,300 |
Agents Affiliated with this Home
-
Lisa Curlett

Seller's Agent in 2018
Lisa Curlett
Compass
(781) 267-2844
10 Total Sales
-
Tracey Knox

Buyer's Agent in 2018
Tracey Knox
William Raveis R.E. & Home Services
(617) 775-8783
40 Total Sales
-
Liz Kincannon

Seller's Agent in 2015
Liz Kincannon
Coldwell Banker Realty - Weston
(508) 566-5273
8 Total Sales
-
A
Buyer's Agent in 2015
Angela Wang
Coldwell Banker Realty - Northborough
Map
Source: MLS Property Information Network (MLS PIN)
MLS Number: 71826022
APN: WAYL-000011-000000-000069
- 7 Spruce Tree Ln
- 214 Glezen Ln
- 21 Highland Cir
- 26 Red Barn Rd
- 111 Sudbury Rd
- 4 Ellen Mary Way
- 28 York Rd
- 93 Old Sudbury Rd
- 17 Longmeadow Rd
- 236 Lincoln Rd
- 25 Glen Rd
- 53 Stonehedge Rd
- 423 Concord Rd
- 10 Morse Rd
- 156 Cherry Brook Rd
- 3 White Rd
- 15 Blackburnian Rd
- 1074 Concord Rd
- 1 Kinsman Way
- 8 Mina Way
